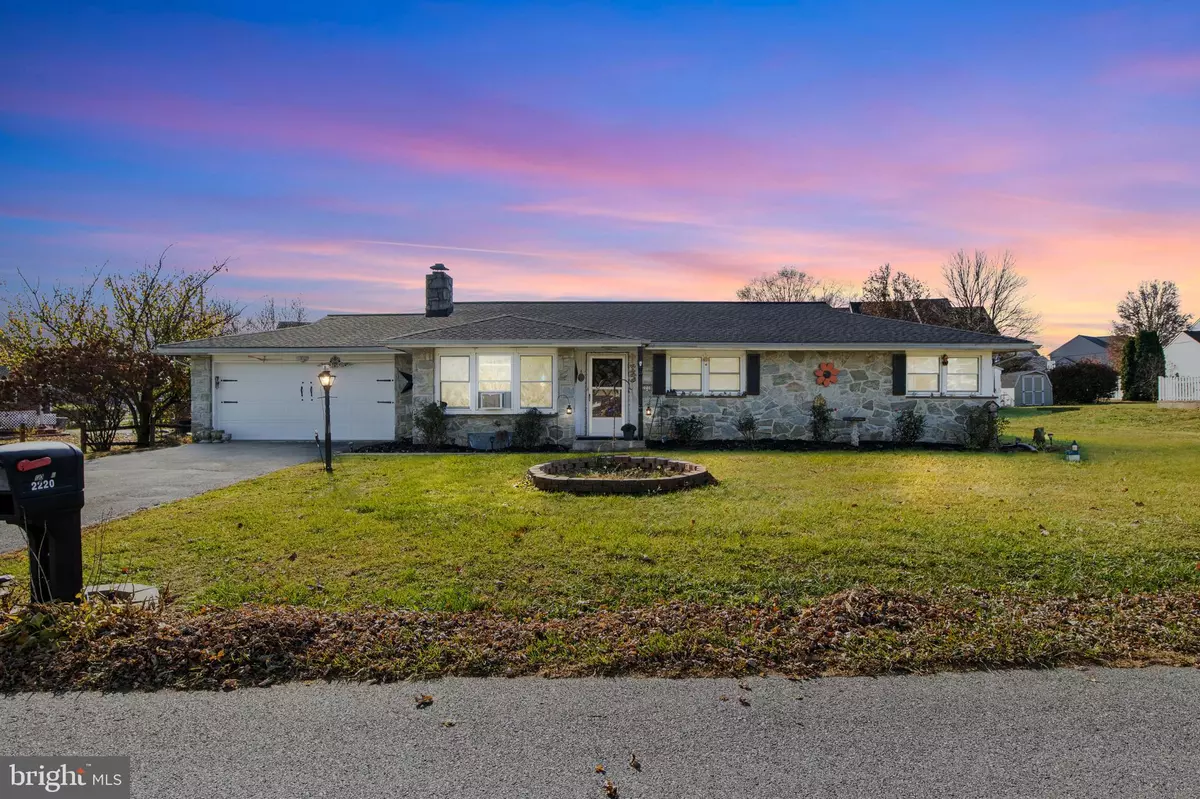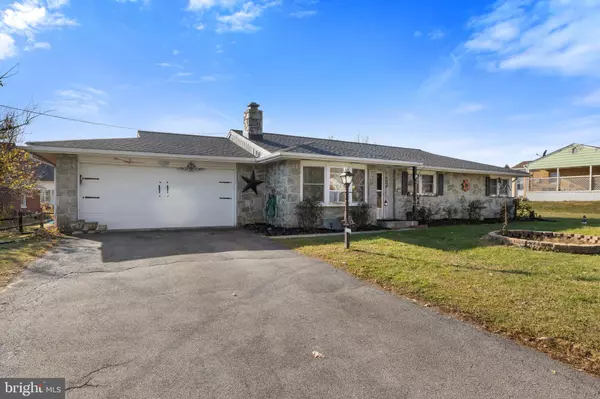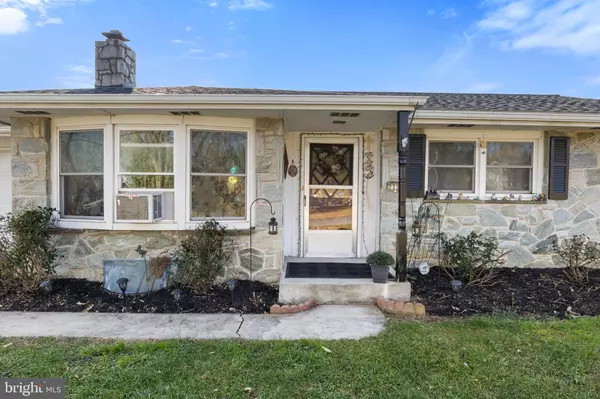$335,000
$349,900
4.3%For more information regarding the value of a property, please contact us for a free consultation.
2220 ALBERN BLVD Lancaster, PA 17601
3 Beds
2 Baths
1,838 SqFt
Key Details
Sold Price $335,000
Property Type Single Family Home
Sub Type Detached
Listing Status Sold
Purchase Type For Sale
Square Footage 1,838 sqft
Price per Sqft $182
Subdivision None Available
MLS Listing ID PALA2060966
Sold Date 12/30/24
Style Ranch/Rambler
Bedrooms 3
Full Baths 1
Half Baths 1
HOA Y/N N
Abv Grd Liv Area 1,266
Originating Board BRIGHT
Year Built 1963
Annual Tax Amount $3,870
Tax Year 2024
Lot Size 0.270 Acres
Acres 0.27
Lot Dimensions 0.00 x 0.00
Property Description
This well-maintained ranch home, nestled in a convenient neighborhood, offers an ideal blend of comfort and practicality. Located just minutes from the Lancaster General Health Campus and with easy access to both Rte 30 and Rte 283, you'll enjoy a prime location with quick commutes. The home features 3 bedrooms and 2 baths, offering ample space for comfortable single floor living. Inside, a spacious living room with a cozy fireplace creates a warm and inviting atmosphere, while the layout caters to a variety of lifestyles. Natural light fills the living area, enhancing the home's welcoming feel. The basement offers plenty of potential for customization, and the oversized two-car garage provides abundant space for vehicles and additional storage. A true highlight is the large backyard, offering endless possibilities for outdoor activities, gardening, or simply enjoying the fresh air. This home is a must-see for anyone seeking comfort, and convenience.
Location
State PA
County Lancaster
Area East Hempfield Twp (10529)
Zoning RESIDENTIAL
Rooms
Basement Partially Finished
Main Level Bedrooms 3
Interior
Hot Water Electric
Heating Baseboard - Electric
Cooling Ceiling Fan(s), Wall Unit
Fireplaces Number 1
Fireplace Y
Heat Source Electric
Exterior
Parking Features Garage - Front Entry
Garage Spaces 2.0
Water Access N
Accessibility None
Attached Garage 2
Total Parking Spaces 2
Garage Y
Building
Story 1
Foundation Brick/Mortar
Sewer Public Sewer
Water Well
Architectural Style Ranch/Rambler
Level or Stories 1
Additional Building Above Grade, Below Grade
New Construction N
Schools
Elementary Schools Centerville
Middle Schools Centerville
High Schools Hempfield Senior
School District Hempfield
Others
Senior Community No
Tax ID 290-70125-0-0000
Ownership Fee Simple
SqFt Source Assessor
Special Listing Condition Standard
Read Less
Want to know what your home might be worth? Contact us for a FREE valuation!

Our team is ready to help you sell your home for the highest possible price ASAP

Bought with Lacey Lanette Snader • Berkshire Hathaway HomeServices Homesale Realty





