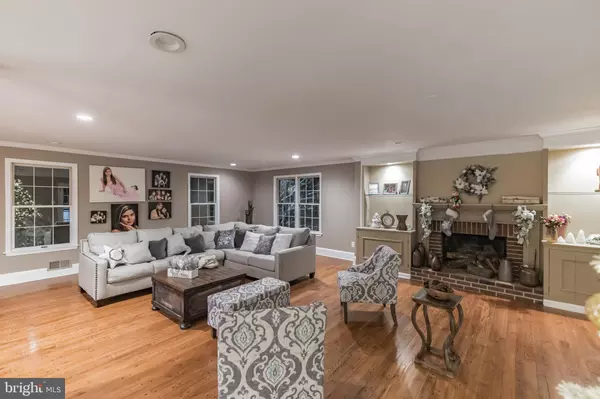11301 COROBON LN Great Falls, VA 22066
4 Beds
5 Baths
3,500 SqFt
UPDATED:
12/10/2024 04:59 PM
Key Details
Property Type Single Family Home
Sub Type Detached
Listing Status Active
Purchase Type For Rent
Square Footage 3,500 sqft
Subdivision Tally Ho
MLS Listing ID VAFX2185344
Style Colonial
Bedrooms 4
Full Baths 4
Half Baths 1
HOA Fees $70/mo
HOA Y/N Y
Abv Grd Liv Area 2,800
Originating Board BRIGHT
Year Built 1976
Lot Size 5.004 Acres
Acres 5.0
Property Description
Features:
• Elegant Architecture: All-brick Colonial with a hip roof and a large deck.
• Equestrian Community Perks: Neighborhood includes a community riding ring and a pond for residents, with trails for riding and exploration.
• Interior Highlights: Hardwood floors throughout, a spacious family room off the kitchen, and abundant natural light.
• Garage Space: Side-loading 2-car garage.
• Proximity: Convenient access to schools, shopping, Washington, D.C., and nearby airports, offering privacy without sacrificing convenience.
• Growing Community: Many new homes being built in the surrounding neighborhood, adding to its charm and value.
This is an excellent option for those seeking a peaceful, equestrian-oriented lifestyle with modern conveniences.
Location
State VA
County Fairfax
Zoning RE
Rooms
Other Rooms Living Room, Dining Room, Bedroom 2, Bedroom 3, Bedroom 4, Kitchen, Basement, Foyer, Bedroom 1
Basement Full, Fully Finished
Interior
Interior Features Breakfast Area, Built-Ins, Ceiling Fan(s), Chair Railings, Kitchen - Table Space, Kitchen - Island, Kitchen - Gourmet, Pantry, Recessed Lighting, Wood Floors
Hot Water Electric
Heating Forced Air
Cooling Central A/C
Flooring Wood, Carpet
Fireplaces Number 2
Fireplaces Type Wood
Equipment Built-In Microwave, Cooktop, Dishwasher, Disposal, Dryer, Oven - Double, Stainless Steel Appliances, Washer
Fireplace Y
Window Features Screens
Appliance Built-In Microwave, Cooktop, Dishwasher, Disposal, Dryer, Oven - Double, Stainless Steel Appliances, Washer
Heat Source Electric, Propane - Owned
Exterior
Exterior Feature Deck(s)
Parking Features Garage - Side Entry
Garage Spaces 2.0
Fence Wood
Utilities Available Electric Available, Phone Available, Water Available
Amenities Available Mooring Area, Horse Trails
Water Access N
View Scenic Vista
Accessibility None
Porch Deck(s)
Attached Garage 2
Total Parking Spaces 2
Garage Y
Building
Lot Description Cleared, Front Yard, No Thru Street, Open, Rear Yard, SideYard(s)
Story 3
Foundation Concrete Perimeter
Sewer Septic < # of BR
Water Well
Architectural Style Colonial
Level or Stories 3
Additional Building Above Grade, Below Grade
Structure Type Dry Wall,High
New Construction N
Schools
Elementary Schools Forestville
Middle Schools Cooper
High Schools Langley
School District Fairfax County Public Schools
Others
Pets Allowed Y
HOA Fee Include Road Maintenance,Common Area Maintenance
Senior Community No
Tax ID 0062 06 0026A
Ownership Other
SqFt Source Estimated
Miscellaneous Sewer,Water
Horse Property Y
Horse Feature Horses Allowed, Paddock
Pets Allowed Cats OK, Dogs OK, Pet Addendum/Deposit






