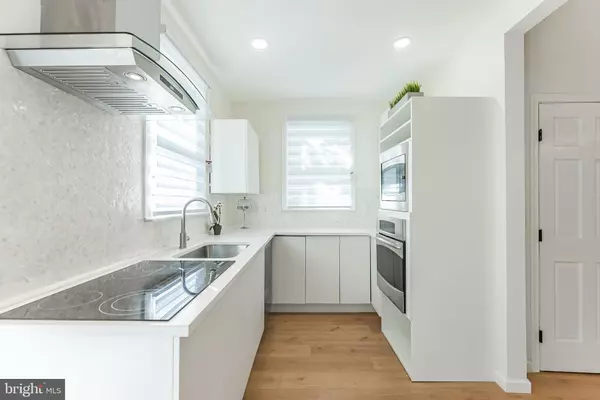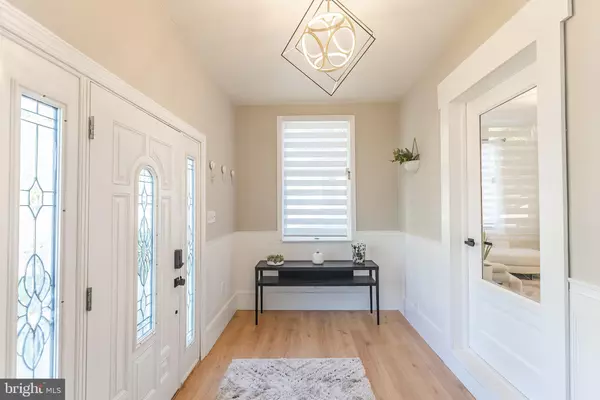
1723 FERNDALE AVE Abington, PA 19001
4 Beds
2 Baths
1,354 SqFt
UPDATED:
12/04/2024 03:26 PM
Key Details
Property Type Single Family Home
Sub Type Detached
Listing Status Active
Purchase Type For Sale
Square Footage 1,354 sqft
Price per Sqft $287
Subdivision Abington
MLS Listing ID PAMC2116096
Style Traditional
Bedrooms 4
Full Baths 2
HOA Y/N N
Abv Grd Liv Area 1,354
Originating Board BRIGHT
Year Built 1925
Annual Tax Amount $4,479
Tax Year 2023
Lot Size 4,687 Sqft
Acres 0.11
Lot Dimensions 37.00 x 0.00
Property Description
Location
State PA
County Montgomery
Area Abington Twp (10630)
Zoning RESIDENTIAL
Rooms
Basement Windows, Unfinished, Side Entrance
Main Level Bedrooms 4
Interior
Interior Features Attic, Combination Kitchen/Dining, Dining Area, Floor Plan - Open, Kitchen - Gourmet, Recessed Lighting
Hot Water Natural Gas
Heating Forced Air
Cooling Central A/C
Equipment Dishwasher, Exhaust Fan, Microwave, Stainless Steel Appliances
Fireplace N
Appliance Dishwasher, Exhaust Fan, Microwave, Stainless Steel Appliances
Heat Source Natural Gas
Laundry Basement, Hookup
Exterior
Water Access N
View Street, Trees/Woods
Roof Type Shingle
Accessibility None
Garage N
Building
Story 2
Foundation Block, Stone
Sewer Public Sewer
Water Public
Architectural Style Traditional
Level or Stories 2
Additional Building Above Grade, Below Grade
Structure Type Dry Wall
New Construction N
Schools
School District Abington
Others
Senior Community No
Tax ID 30-00-19896-009
Ownership Fee Simple
SqFt Source Assessor
Acceptable Financing Cash, FHA 203(b), VA, Conventional
Listing Terms Cash, FHA 203(b), VA, Conventional
Financing Cash,FHA 203(b),VA,Conventional
Special Listing Condition Standard







