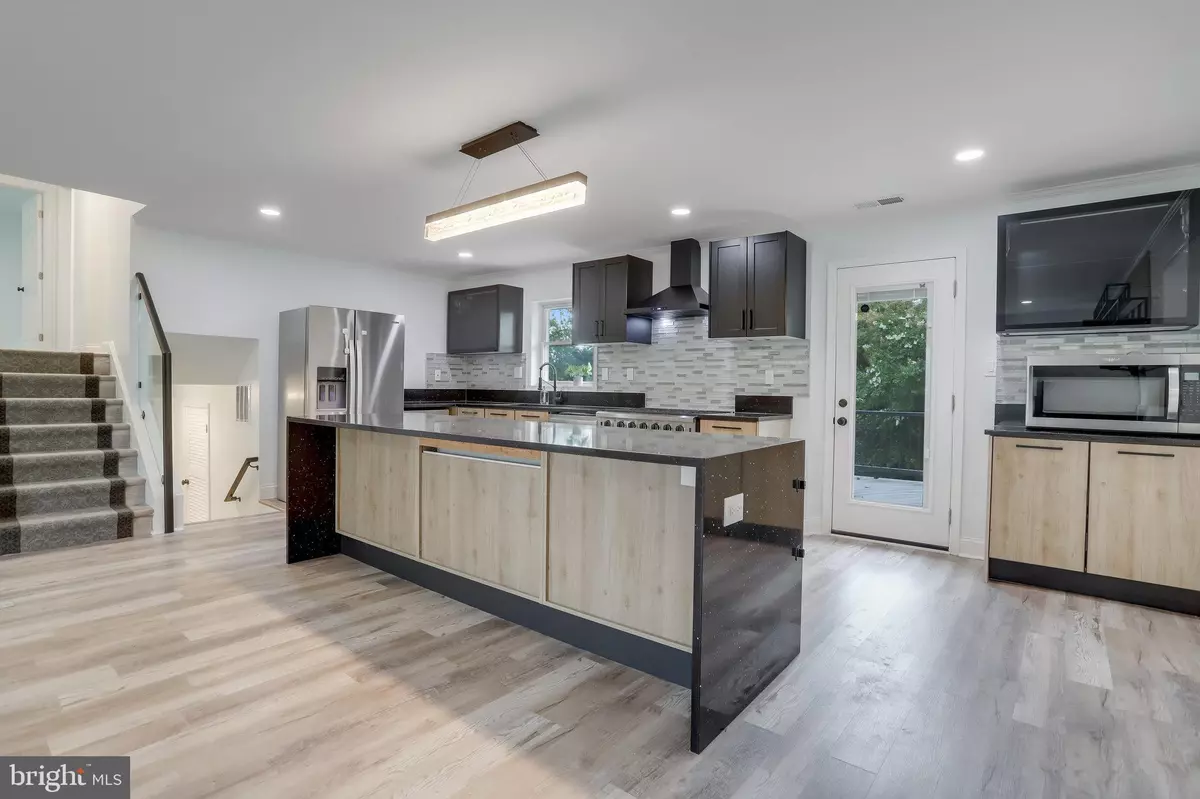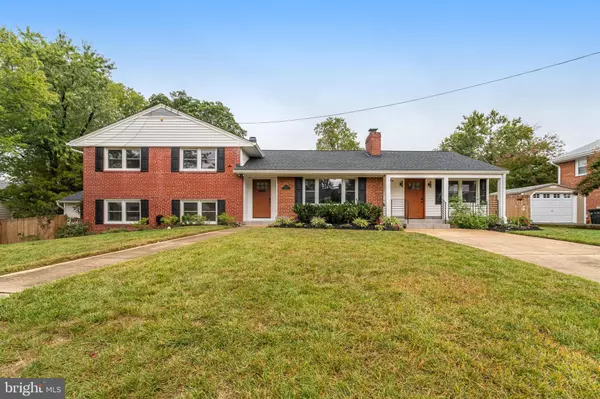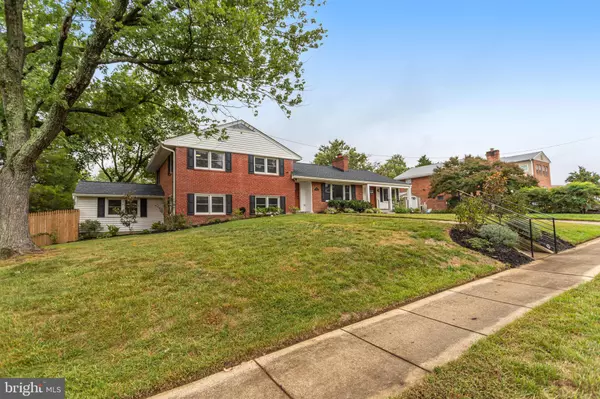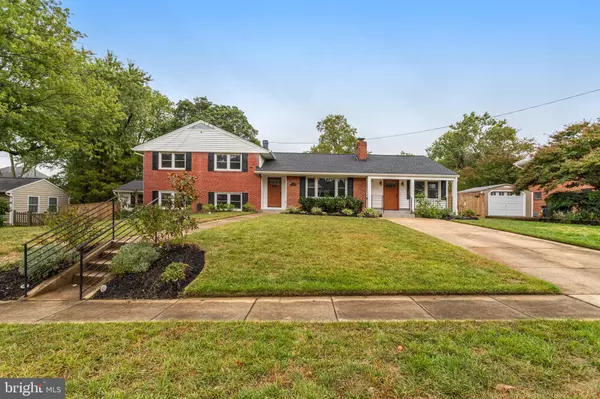4513 RYNEX DR Alexandria, VA 22312
5 Beds
3 Baths
3,066 SqFt
UPDATED:
01/13/2025 09:15 AM
Key Details
Property Type Single Family Home
Sub Type Detached
Listing Status Active
Purchase Type For Sale
Square Footage 3,066 sqft
Price per Sqft $350
Subdivision Lincolnia Hills
MLS Listing ID VAFX2200780
Style Split Level
Bedrooms 5
Full Baths 3
HOA Y/N N
Abv Grd Liv Area 1,802
Originating Board BRIGHT
Year Built 1956
Annual Tax Amount $8,911
Tax Year 2024
Lot Size 8,240 Sqft
Acres 0.19
Property Description
- **RECENT RENOVATIONS:**
- Over $200,000 in meticulous renovations:
- Renovations overseen by a local professional architect
- **BED ROOMS AND BATHROOMS:**
- 5 spacious bedrooms
- 3 full, upgraded bathrooms
- **MAIN LEVEL:**
- Open-concept living space
- New stainless steel appliances
- Granite countertops and new cabinets
- Stunning waterfall island
- New floors throughout
- Cozy family room with a lovely fireplace and beautiful artist shelves
- Sun-filled new deck
-**UPPER LEVEL**
- 3 bedrooms and 1 full bath
- **LOWERLEVEL**
- 2 bedrooms and 2 full, beautifully upgraded bathrooms
- Well-configured rec room, can be used as a primary room
- New washer and dryer
- Freshly painted throughout with new light fixtures
- **EXTERIOR AND PARKING:**
- New roof
-New fence
- Driveway parking for 2 cars
- Tesla charging unit
- Plenty of street parking
Don't miss the opportunity to own this stunning, practically brand-new home in a prime location!
What are you waiting for come and see what all the hype is!
Location
State VA
County Fairfax
Zoning 130
Rooms
Basement Daylight, Full
Main Level Bedrooms 3
Interior
Hot Water Natural Gas
Heating Central
Cooling Central A/C
Fireplaces Number 1
Furnishings No
Fireplace Y
Heat Source Central
Exterior
Water Access N
Accessibility None
Garage N
Building
Story 3
Foundation Block
Sewer Public Sewer
Water Public
Architectural Style Split Level
Level or Stories 3
Additional Building Above Grade, Below Grade
New Construction N
Schools
School District Fairfax County Public Schools
Others
Senior Community No
Tax ID 0722 06 0153
Ownership Fee Simple
SqFt Source Assessor
Special Listing Condition Standard






