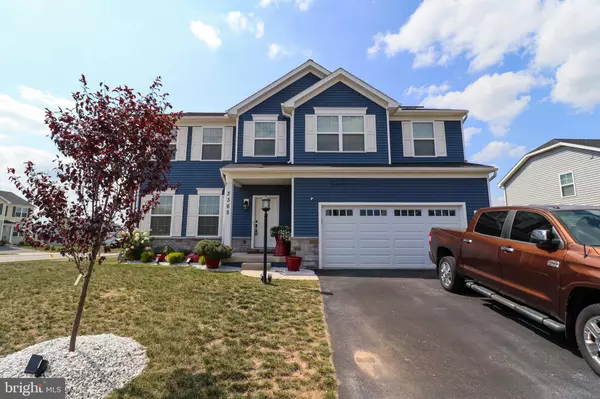3365 WINTER DR Dover, PA 17315
4 Beds
4 Baths
2,576 SqFt
UPDATED:
01/03/2025 02:20 PM
Key Details
Property Type Single Family Home
Sub Type Detached
Listing Status Active
Purchase Type For Sale
Square Footage 2,576 sqft
Price per Sqft $157
Subdivision The Seasons
MLS Listing ID PAYK2068446
Style Traditional
Bedrooms 4
Full Baths 3
Half Baths 1
HOA Fees $50/qua
HOA Y/N Y
Abv Grd Liv Area 2,576
Originating Board BRIGHT
Year Built 2022
Annual Tax Amount $7,022
Tax Year 2024
Lot Size 9,583 Sqft
Acres 0.22
Property Description
This is a place that you can call home and always be proud of. The basement has a cinema room, and may be negotiable. With convenient second floor laundry, energy saving appliances, two water heater tanks plus a soft water system, this home has every modern convenience you need.
The living areas are comfortable and spacious, including the 4 bedrooms, 3 and 1/2 bathrooms, the deck on the first floor, plus the generous living area in the basement.
This is a home you need to take a look at, so call today for your showing! It will not be on the market for long.
Location
State PA
County York
Area Dover Twp (15224)
Zoning RESIDENTIAL
Rooms
Other Rooms Living Room, Dining Room, Bedroom 2, Bedroom 3, Bedroom 4, Kitchen, Family Room, Breakfast Room, Bedroom 1, Laundry, Loft
Basement Full, Fully Finished, Garage Access
Interior
Interior Features Breakfast Area, Dining Area, Family Room Off Kitchen, Floor Plan - Open, Formal/Separate Dining Room, Kitchen - Island, Primary Bath(s), Studio, Walk-in Closet(s), Water Treat System
Hot Water 60+ Gallon Tank, Electric, Multi-tank
Cooling Central A/C
Flooring Ceramic Tile, Carpet
Inclusions stove, refrigerator, microwave oven, dishwasher
Equipment Dishwasher, Disposal, Dryer - Gas, Energy Efficient Appliances, ENERGY STAR Refrigerator, Oven/Range - Gas, Washer, Water Heater - High-Efficiency
Furnishings No
Fireplace N
Window Features Energy Efficient,Vinyl Clad
Appliance Dishwasher, Disposal, Dryer - Gas, Energy Efficient Appliances, ENERGY STAR Refrigerator, Oven/Range - Gas, Washer, Water Heater - High-Efficiency
Heat Source Natural Gas
Laundry Upper Floor
Exterior
Exterior Feature Deck(s)
Parking Features Oversized
Garage Spaces 2.0
Utilities Available Cable TV, Electric Available, Natural Gas Available, Sewer Available, Water Available
Water Access N
Roof Type Asphalt,Shingle
Street Surface Paved
Accessibility None
Porch Deck(s)
Road Frontage Boro/Township
Attached Garage 2
Total Parking Spaces 2
Garage Y
Building
Lot Description Private, Road Frontage
Story 3
Foundation Other
Sewer Public Sewer
Water Public
Architectural Style Traditional
Level or Stories 3
Additional Building Above Grade
New Construction N
Schools
School District Dover Area
Others
Pets Allowed N
Senior Community No
Tax ID 24-000-40-0089-00-00000
Ownership Fee Simple
SqFt Source Estimated
Security Features Smoke Detector
Acceptable Financing Cash, Conventional, FHA
Horse Property N
Listing Terms Cash, Conventional, FHA
Financing Cash,Conventional,FHA
Special Listing Condition Standard






