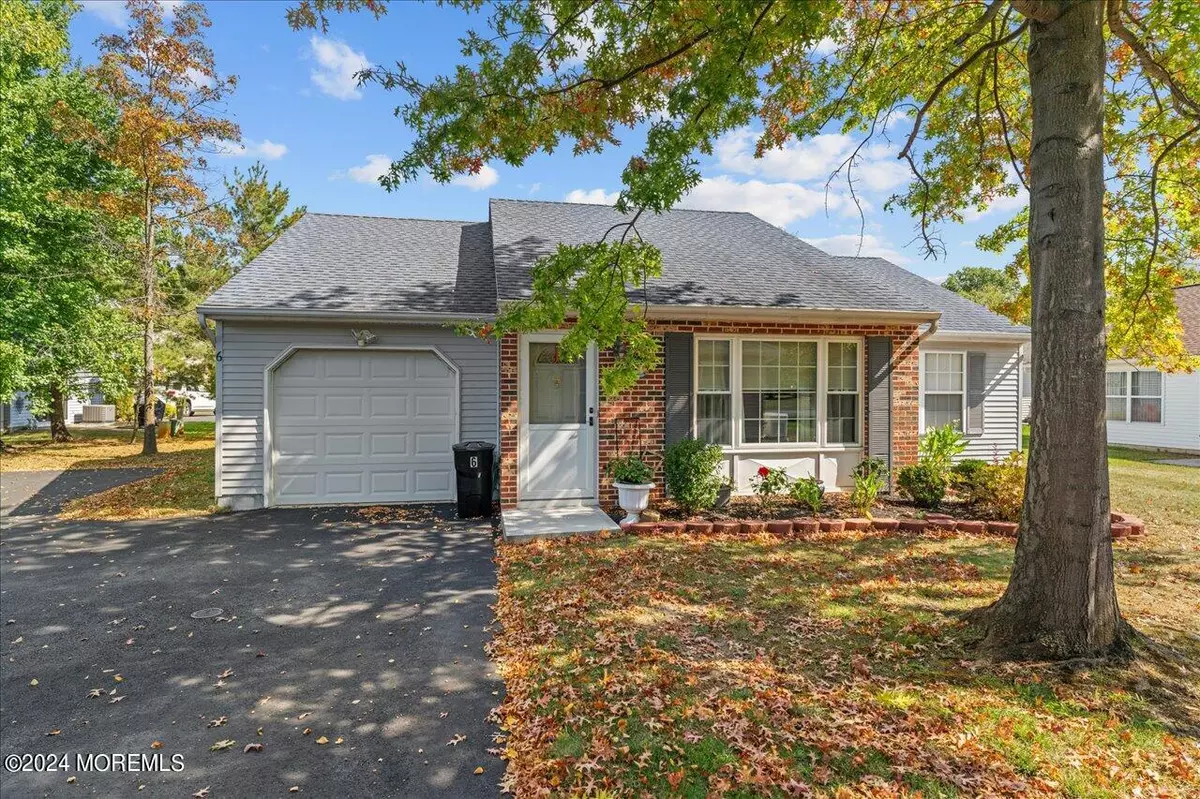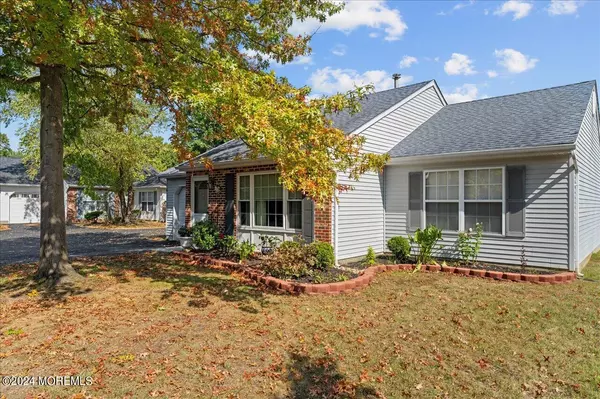6 Harrow Lane #1000 Freehold, NJ 07728
2 Beds
2 Baths
1,169 SqFt
UPDATED:
01/07/2025 03:58 AM
Key Details
Property Type Single Family Home
Sub Type Adult Community
Listing Status Pending
Purchase Type For Sale
Square Footage 1,169 sqft
Price per Sqft $363
Municipality Howell (HOW)
Subdivision Surrey Downs
MLS Listing ID 22427993
Style Ranch
Bedrooms 2
Full Baths 2
HOA Fees $260/mo
HOA Y/N Yes
Originating Board MOREMLS (Monmouth Ocean Regional REALTORS®)
Year Built 1997
Annual Tax Amount $5,628
Tax Year 2023
Lot Size 1,742 Sqft
Acres 0.04
Property Description
Location
State NJ
County Monmouth
Area Howell Twnsp
Direction Route 9 to Rte 524 (Elton Adelphia Rd) to L @ Queen Anne Blvd to L@ Farnworth Close to L @ Harrow Ln. # 6
Rooms
Basement None
Interior
Interior Features Attic, Sliding Door, Recessed Lighting
Heating Forced Air
Cooling Central Air
Flooring Ceramic Tile, Laminate
Inclusions Washer, Blinds/Shades, Dishwasher, Light Fixtures, Microwave, Stove, Stove Hood, Refrigerator, Screens, Awnings, Garbage Disposal, Garage Door Opener, Gas Cooking
Fireplace No
Exterior
Exterior Feature Rec Area, Storm Door(s), Swimming, Tennis Court(s)
Parking Features Paved, Driveway, On Street, Direct Access
Garage Spaces 1.0
Pool Common, In Ground, Pool House
Roof Type Shingle
Garage Yes
Building
Story 1
Sewer Public Sewer
Water Public
Architectural Style Ranch
Level or Stories 1
Structure Type Rec Area,Storm Door(s),Swimming,Tennis Court(s)
Others
HOA Fee Include Trash,Common Area,Lawn Maintenance,Mgmt Fees,Pool,Rec Facility,Snow Removal
Senior Community Yes
Tax ID 21-00164-01-00007-39-C1000






