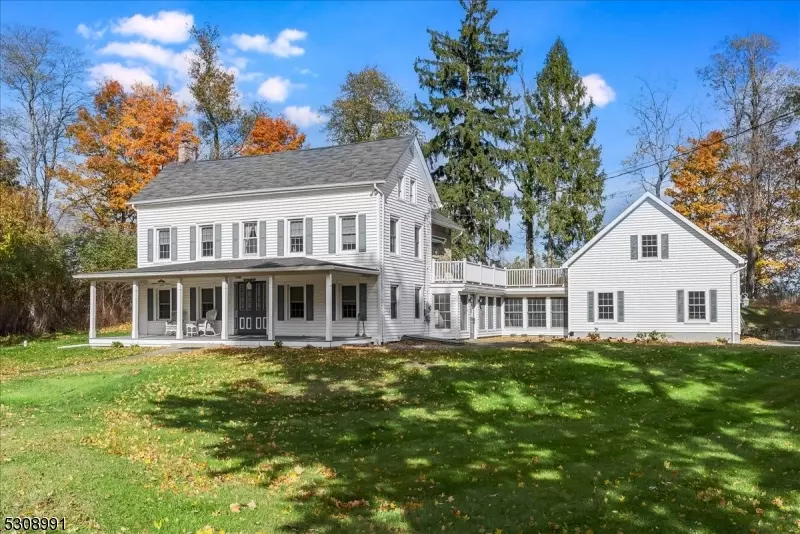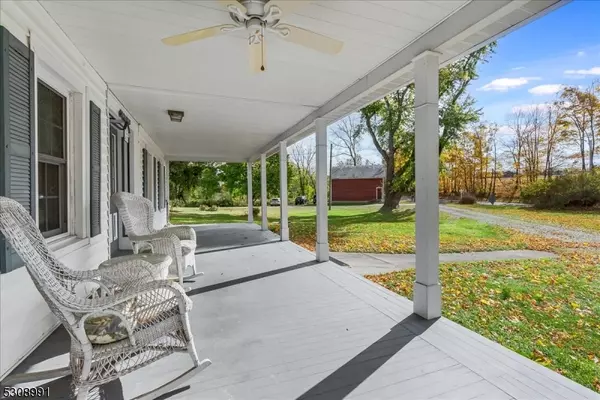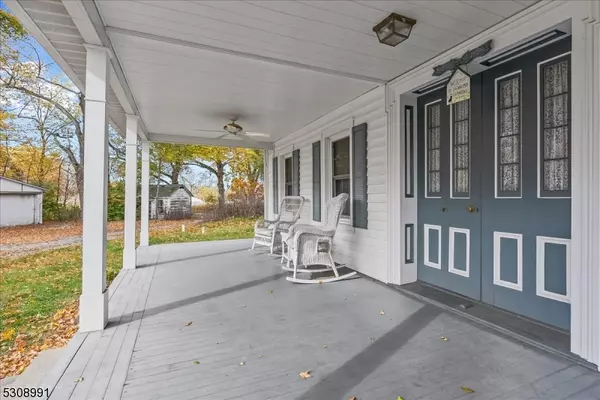
340 Route 94 Fredon Twp., NJ 07860
3 Beds
3 Baths
53.17 Acres Lot
UPDATED:
11/14/2024 09:52 AM
Key Details
Property Type Single Family Home
Sub Type Single Family
Listing Status Active
Purchase Type For Sale
MLS Listing ID 3929314
Style Colonial
Bedrooms 3
Full Baths 3
HOA Y/N No
Year Built 1830
Annual Tax Amount $10,793
Tax Year 2024
Lot Size 53.170 Acres
Property Description
Location
State NJ
County Sussex
Zoning AR
Rooms
Family Room 13x18
Basement Bilco-Style Door, Partial
Master Bedroom Dressing Room, Full Bath, Walk-In Closet
Dining Room Dining L
Kitchen Eat-In Kitchen, Pantry, See Remarks
Interior
Interior Features CeilBeam, CODetect, Elevator, FireExtg, SmokeDet, StallShw, TubShowr, WlkInCls
Heating Gas-Natural
Cooling Window A/C(s)
Flooring Carpeting, Laminate, Tile, Wood
Fireplaces Number 1
Fireplaces Type Family Room, Gas Fireplace
Heat Source Gas-Natural
Exterior
Exterior Feature Stone, Vinyl Siding
Parking Features Attached Garage, Detached Garage
Garage Spaces 4.0
Utilities Available Gas-Natural
Roof Type Asphalt Shingle
Building
Lot Description Open Lot, Pond On Lot, Possible Subdivision, Wooded Lot
Sewer Septic 3 Bedroom Town Verified
Water Well
Architectural Style Colonial
Schools
Elementary Schools Fredon Twp
Middle Schools Kittatinny
High Schools Kittatinny
Others
Pets Allowed Yes
Senior Community No
Ownership Fee Simple







