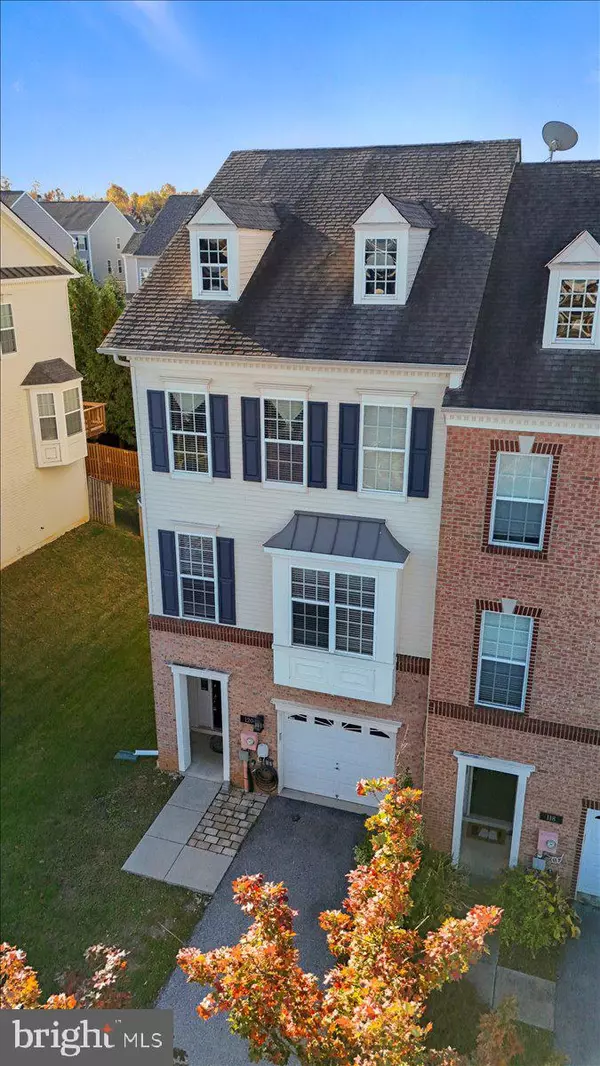120 DARDEN CT E Martinsburg, WV 25403
3 Beds
3 Baths
2,077 SqFt
UPDATED:
12/22/2024 12:20 PM
Key Details
Property Type Townhouse
Sub Type End of Row/Townhouse
Listing Status Under Contract
Purchase Type For Sale
Square Footage 2,077 sqft
Price per Sqft $144
Subdivision Martinsburg Station
MLS Listing ID WVBE2034236
Style Colonial
Bedrooms 3
Full Baths 2
Half Baths 1
HOA Fees $94/mo
HOA Y/N Y
Abv Grd Liv Area 2,077
Originating Board BRIGHT
Year Built 2008
Annual Tax Amount $2,020
Tax Year 2024
Lot Size 2,790 Sqft
Acres 0.06
Property Description
Location
State WV
County Berkeley
Zoning 100
Rooms
Other Rooms Living Room, Dining Room, Primary Bedroom, Bedroom 2, Bedroom 3, Kitchen, Family Room, Foyer, Breakfast Room
Basement Front Entrance, Outside Entrance, Rear Entrance, Fully Finished, Walkout Level
Interior
Interior Features Breakfast Area, Kitchen - Island, Primary Bath(s), Crown Moldings, Upgraded Countertops, Wood Floors, Family Room Off Kitchen
Hot Water Electric
Heating Heat Pump(s)
Cooling Heat Pump(s)
Flooring Hardwood, Tile/Brick
Equipment Cooktop, Dishwasher, Disposal, Microwave, Oven/Range - Electric, Refrigerator
Fireplace N
Appliance Cooktop, Dishwasher, Disposal, Microwave, Oven/Range - Electric, Refrigerator
Heat Source Electric
Laundry Basement, Hookup
Exterior
Exterior Feature Deck(s), Patio(s)
Parking Features Garage Door Opener, Garage - Front Entry
Garage Spaces 2.0
Amenities Available Community Center, Jog/Walk Path, Lake, Pool - Outdoor, Tennis Courts, Tot Lots/Playground
Water Access N
View Mountain
Accessibility None
Porch Deck(s), Patio(s)
Attached Garage 1
Total Parking Spaces 2
Garage Y
Building
Story 3
Foundation Slab
Sewer Public Sewer
Water Public
Architectural Style Colonial
Level or Stories 3
Additional Building Above Grade
New Construction N
Schools
School District Berkeley County Schools
Others
HOA Fee Include Common Area Maintenance,Management,Recreation Facility,Snow Removal
Senior Community No
Tax ID 020635L020000000000
Ownership Fee Simple
SqFt Source Estimated
Special Listing Condition Standard






