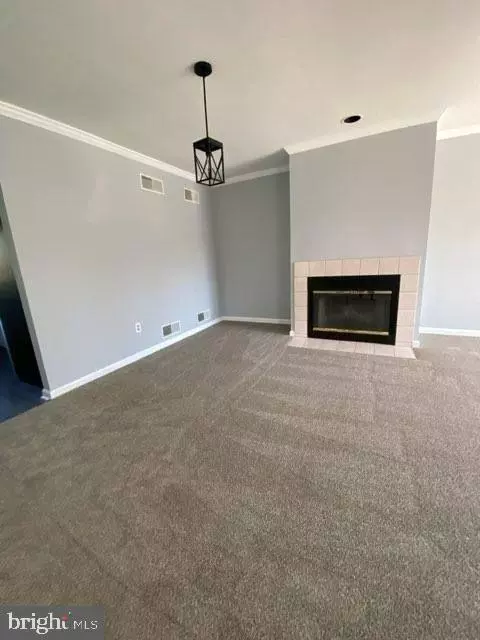
4261 NANTUCKET DR Mechanicsburg, PA 17050
2 Beds
3 Baths
1,336 SqFt
UPDATED:
11/26/2024 01:53 AM
Key Details
Property Type Townhouse
Sub Type End of Row/Townhouse
Listing Status Pending
Purchase Type For Sale
Square Footage 1,336 sqft
Price per Sqft $187
Subdivision Beaumont Square
MLS Listing ID PACB2036534
Style Traditional
Bedrooms 2
Full Baths 2
Half Baths 1
HOA Fees $250/qua
HOA Y/N Y
Abv Grd Liv Area 1,336
Originating Board BRIGHT
Year Built 1991
Annual Tax Amount $2,114
Tax Year 2024
Lot Size 3,485 Sqft
Acres 0.08
Property Description
Location
State PA
County Cumberland
Area Hampden Twp (14410)
Zoning RESIDENTIAL SUBURBAN
Direction West
Rooms
Other Rooms Living Room, Dining Room, Bedroom 2, Kitchen, Basement, Bedroom 1, Laundry
Basement Poured Concrete, Daylight, Full, Walkout Level, Interior Access, Outside Entrance
Interior
Interior Features Carpet, Dining Area, Attic
Hot Water Natural Gas
Cooling Central A/C
Fireplaces Number 1
Fireplaces Type Wood
Inclusions range/stove, microwave, dishwasher, trash compactor, refrigerator
Equipment Built-In Microwave, Dishwasher, Disposal, Compactor, Oven/Range - Electric, Refrigerator, Washer/Dryer Hookups Only, Water Heater
Furnishings No
Fireplace Y
Window Features Double Hung
Appliance Built-In Microwave, Dishwasher, Disposal, Compactor, Oven/Range - Electric, Refrigerator, Washer/Dryer Hookups Only, Water Heater
Heat Source Natural Gas
Laundry Main Floor, Hookup
Exterior
Exterior Feature Deck(s)
Utilities Available Cable TV Available, Electric Available, Natural Gas Available, Phone Available, Sewer Available, Water Available
Water Access N
Roof Type Architectural Shingle
Accessibility 2+ Access Exits, Level Entry - Main
Porch Deck(s)
Garage N
Building
Story 2
Foundation Other
Sewer Public Sewer
Water Public
Architectural Style Traditional
Level or Stories 2
Additional Building Above Grade, Below Grade
New Construction N
Schools
High Schools Cumberland Valley
School District Cumberland Valley
Others
HOA Fee Include Snow Removal,Lawn Maintenance
Senior Community No
Tax ID 10-16-1058-091
Ownership Fee Simple
SqFt Source Assessor
Acceptable Financing Conventional, Cash
Horse Property N
Listing Terms Conventional, Cash
Financing Conventional,Cash
Special Listing Condition Standard







