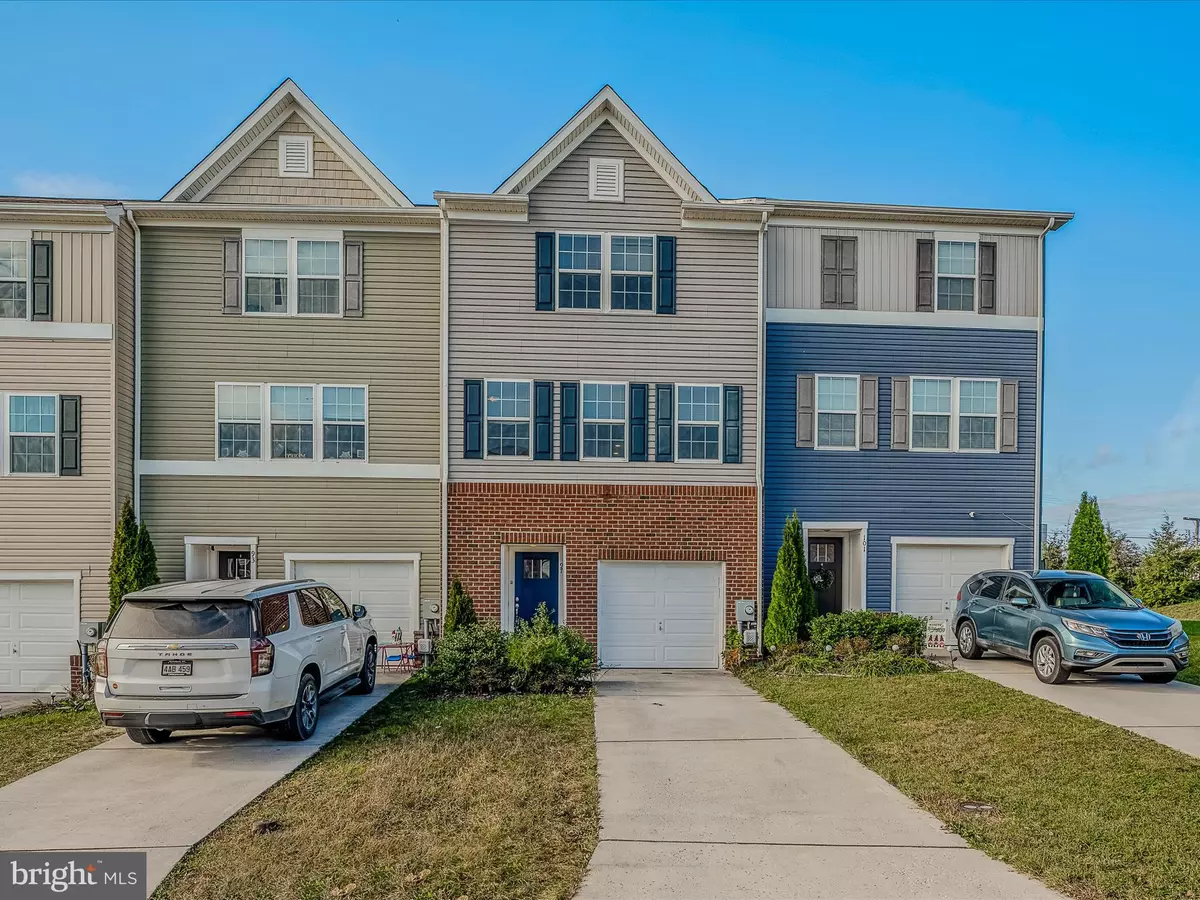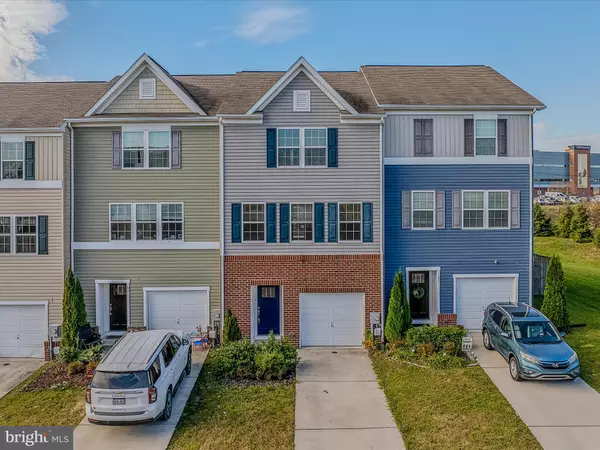97 DREXEL CT Martinsburg, WV 25404
3 Beds
3 Baths
1,882 SqFt
UPDATED:
12/16/2024 03:08 PM
Key Details
Property Type Townhouse
Sub Type Interior Row/Townhouse
Listing Status Active
Purchase Type For Sale
Square Footage 1,882 sqft
Price per Sqft $148
Subdivision Berkeley Ridge
MLS Listing ID WVBE2034702
Style Traditional
Bedrooms 3
Full Baths 2
Half Baths 1
HOA Fees $93/qua
HOA Y/N Y
Abv Grd Liv Area 1,882
Originating Board BRIGHT
Year Built 2017
Annual Tax Amount $1,295
Tax Year 2022
Lot Size 1,863 Sqft
Acres 0.04
Property Description
Location
State WV
County Berkeley
Zoning 101
Rooms
Other Rooms Dining Room, Primary Bedroom, Bedroom 2, Bedroom 3, Kitchen, Game Room, Family Room, Foyer
Basement Daylight, Full, Fully Finished, Heated, Improved, Rear Entrance, Walkout Level, Garage Access
Interior
Interior Features Family Room Off Kitchen, Upgraded Countertops, Primary Bath(s), Floor Plan - Open
Hot Water Electric
Heating Heat Pump(s)
Cooling Central A/C
Equipment Washer/Dryer Hookups Only, Dishwasher, Disposal, Icemaker, Microwave, Oven - Self Cleaning, Oven/Range - Electric, Refrigerator
Fireplace N
Window Features Double Pane,Low-E,Screens,Vinyl Clad
Appliance Washer/Dryer Hookups Only, Dishwasher, Disposal, Icemaker, Microwave, Oven - Self Cleaning, Oven/Range - Electric, Refrigerator
Heat Source Electric
Laundry Upper Floor
Exterior
Exterior Feature Deck(s)
Parking Features Additional Storage Area, Basement Garage, Garage - Front Entry, Inside Access
Garage Spaces 3.0
Fence Fully, Privacy, Wood
Utilities Available Under Ground
Amenities Available Common Grounds, Jog/Walk Path
Water Access N
Roof Type Shingle
Accessibility None
Porch Deck(s)
Attached Garage 1
Total Parking Spaces 3
Garage Y
Building
Story 3
Foundation Permanent
Sewer Public Sewer
Water Public
Architectural Style Traditional
Level or Stories 3
Additional Building Above Grade, Below Grade
Structure Type 9'+ Ceilings,Dry Wall
New Construction N
Schools
High Schools Hedgesville
School District Berkeley County Schools
Others
HOA Fee Include Trash,Snow Removal
Senior Community No
Tax ID 02 14F007000000000
Ownership Fee Simple
SqFt Source Estimated
Special Listing Condition Standard






