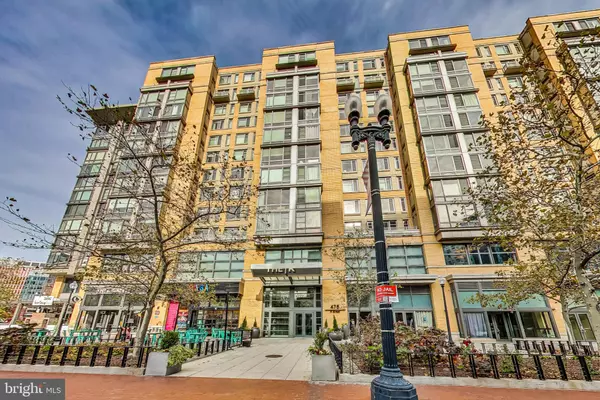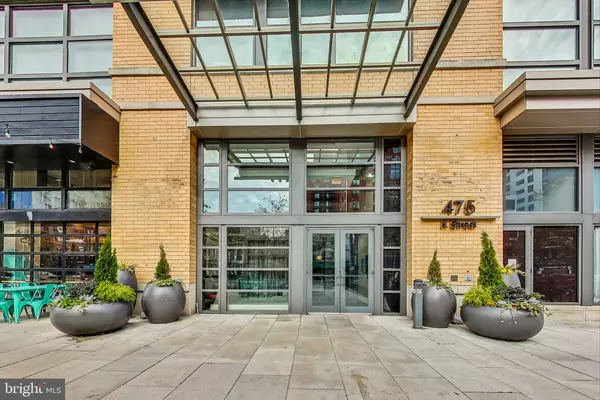475 K ST NW #720 Washington, DC 20001
1 Bed
1 Bath
729 SqFt
UPDATED:
12/28/2024 04:38 AM
Key Details
Property Type Condo
Sub Type Condo/Co-op
Listing Status Active
Purchase Type For Rent
Square Footage 729 sqft
Subdivision Mount Vernon Triangle
MLS Listing ID DCDC2169990
Style Contemporary
Bedrooms 1
Full Baths 1
Condo Fees $412/mo
Abv Grd Liv Area 729
Originating Board BRIGHT
Year Built 2008
Lot Size 9 Sqft
Property Description
Residents can enjoy premium building amenities, including a rooftop pool with breathtaking city views, a BBQ area, a party room, a library, and 24/7 front desk service. The building also offers a tranquil green courtyard with water features and mature trees. Amazing location in the heart of Mount Vernon Triangle! Safeway is conveniently located just downstairs, and with the Metro, restaurants, and cafes only steps away, everything you need is right at your doorstep! Nearby garage parking is available for $200-$250 a month.
Location
State DC
County Washington
Rooms
Main Level Bedrooms 1
Interior
Interior Features Bathroom - Tub Shower, Combination Dining/Living, Combination Kitchen/Living, Elevator, Floor Plan - Open, Kitchen - Island, Walk-in Closet(s), Wood Floors, Combination Kitchen/Dining
Hot Water Electric
Heating Forced Air
Cooling Central A/C
Flooring Hardwood, Partially Carpeted
Furnishings Yes
Fireplace N
Heat Source Electric
Laundry Dryer In Unit, Has Laundry, Washer In Unit
Exterior
Amenities Available Common Grounds, Elevator, Meeting Room, Party Room, Pool - Outdoor, Pool - Rooftop, Security, Library
Water Access N
Accessibility Elevator
Garage N
Building
Story 1
Unit Features Hi-Rise 9+ Floors
Sewer Public Sewer
Water Public
Architectural Style Contemporary
Level or Stories 1
Additional Building Above Grade, Below Grade
New Construction N
Schools
School District District Of Columbia Public Schools
Others
Pets Allowed N
HOA Fee Include Common Area Maintenance,Ext Bldg Maint,Management,Pool(s),Sewer,Water
Senior Community No
Tax ID 0515//3071
Ownership Other
SqFt Source Assessor
Miscellaneous Furnished,Party Room,Pool Maintenance,Sewer,Water,Common Area Maintenance






