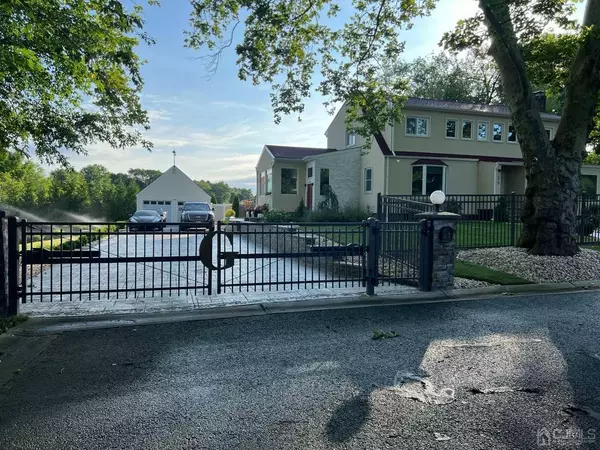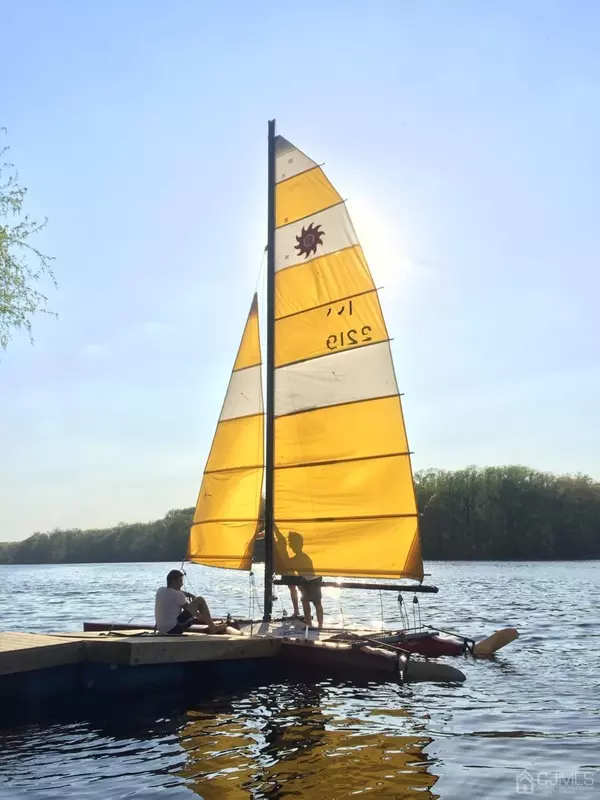
35 Farrington AVE East Brunswick, NJ 08816
4 Beds
4 Baths
2,300 SqFt
UPDATED:
12/21/2024 02:45 PM
Key Details
Property Type Single Family Home
Sub Type Single Family Residence
Listing Status Active
Purchase Type For Sale
Square Footage 2,300 sqft
Price per Sqft $630
Subdivision Farrington
MLS Listing ID 2506773R
Style Colonial
Bedrooms 4
Full Baths 4
Originating Board CJMLS API
Year Built 2017
Annual Tax Amount $12,509
Tax Year 2023
Lot Size 0.330 Acres
Acres 0.33
Lot Dimensions 125.00 x 0.00
Property Description
Location
State NJ
County Middlesex
Zoning RP
Rooms
Other Rooms Shed(s)
Basement Finished, Bath Full, Bedroom, Recreation Room, Storage Space, Utility Room, Kitchen, Laundry Facilities
Dining Room Formal Dining Room
Kitchen Granite/Corian Countertops, Breakfast Bar, Kitchen Exhaust Fan, Kitchen Island, Eat-in Kitchen
Interior
Interior Features Blinds, Cathedral Ceiling(s), Firealarm, Security System, Entrance Foyer, 2 Bedrooms, Kitchen, Living Room, Bath Full, Other Room(s), Family Room, Bath Main, None, Library/Office
Heating Zoned, Central
Cooling Central Air, Zoned
Flooring Ceramic Tile, Marble, Wood
Fireplaces Number 1
Fireplaces Type Fireplace Screen, Wood Burning
Fireplace true
Window Features Blinds
Appliance Self Cleaning Oven, Dishwasher, Dryer, Gas Range/Oven, Microwave, Refrigerator, Oven, Washer, Kitchen Exhaust Fan, Water Heater, Gas Water Heater
Exterior
Exterior Feature Barbecue, Lawn Sprinklers, Fencing/Wall, Storage Shed
Garage Spaces 2.0
Fence Fencing/Wall
Utilities Available Cable TV, Cable Connected, Electricity Connected, Natural Gas Connected
Waterfront Description Waterfront
Roof Type Asphalt
Building
Lot Description Near Shopping, Dead - End Street, Waterfront
Story 2
Sewer Septic Tank
Water Public
Architectural Style Colonial
Others
Senior Community no
Tax ID 0400307100004201
Ownership Fee Simple
Security Features Fire Alarm,Security System
Pets Allowed Yes







