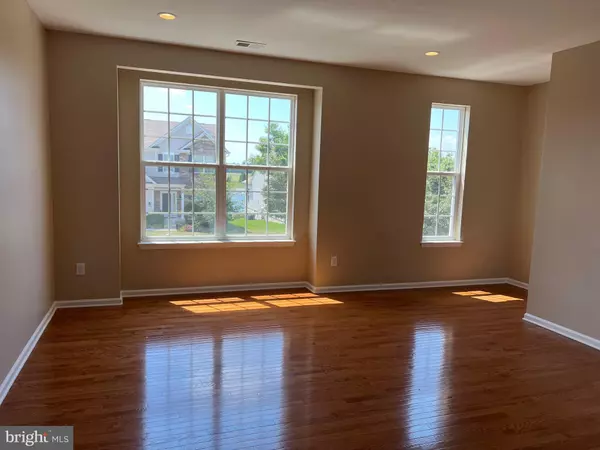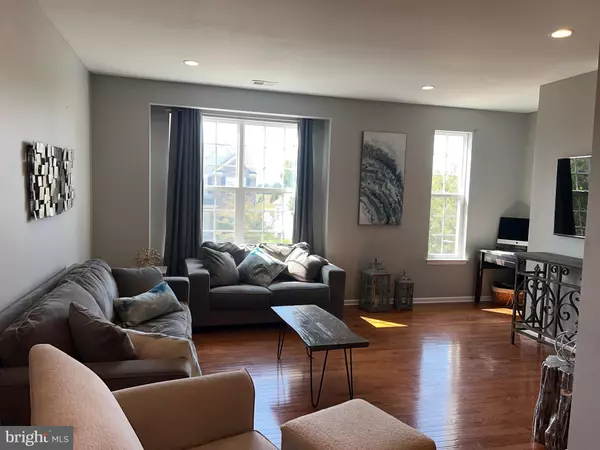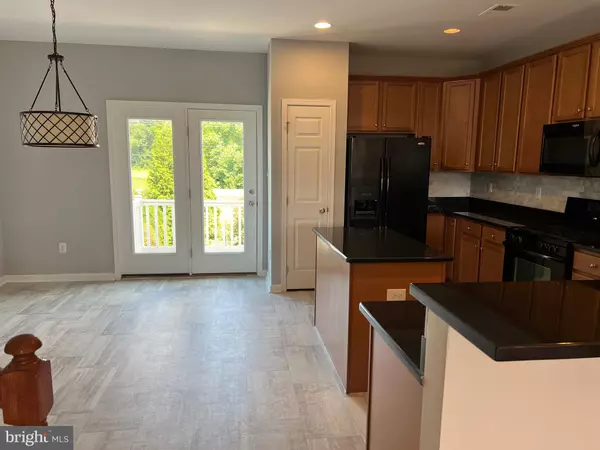
445 WISTAR PL Glassboro, NJ 08028
4 Beds
3 Baths
1,907 SqFt
UPDATED:
12/19/2024 02:24 PM
Key Details
Property Type Townhouse
Sub Type Interior Row/Townhouse
Listing Status Under Contract
Purchase Type For Sale
Square Footage 1,907 sqft
Price per Sqft $178
Subdivision Richwood Crossing
MLS Listing ID NJGL2050580
Style Traditional
Bedrooms 4
Full Baths 3
HOA Fees $136/mo
HOA Y/N Y
Abv Grd Liv Area 1,907
Originating Board BRIGHT
Year Built 2011
Annual Tax Amount $6,852
Tax Year 2021
Lot Size 2,004 Sqft
Acres 0.05
Property Description
The first floor is completed with a full bathroom and bedroom/ office / exercise room. Upstairs, on the Main Floor, the open concept is great for hosting guests and spending time with family. The stunning Kitchen features granite countertops, solid wood 42” cabinetry, a center island workspace, new vinyl flooring, spacious pantry, breakfast bar, and recessed lighting. The Dining Area features French Doors leading out to a spacious deck. The Living Room has a ton of natural light from the beautiful windows offering a great view of the neighborhood, pond, and farmland. On the third floor are two generously sized bedrooms and a Primary bedroom with cathedral ceilings and en-suite bathroom (renovated 2022). The Laundry Room is conveniently located on the upper level.
In addition, there is an oversized two-car attached garage, with additional parking space for incoming visitors. This is a prime location, strategically located minutes from all major highways including Rt-55, Rt-42 & 295 N/S for easy commuting to Philadelphia and heading to the Jersey Shore. Conveniently located nearby Rowan University, Inspira Hospital, and Restaurants and shops in Mullica Hill. This scenic community offers multiple amenities for the homeowners to enjoy including beautiful tennis and basketball courts, playgrounds, and a covered gazebo.
Location
State NJ
County Gloucester
Area Glassboro Boro (20806)
Zoning RESIDENTIAL
Rooms
Other Rooms Living Room, Dining Room, Primary Bedroom, Bedroom 2, Bedroom 3, Kitchen, Bedroom 1, Exercise Room, Other, Office, Attic
Interior
Interior Features Primary Bath(s), Kitchen - Island, Butlers Pantry, Ceiling Fan(s), Breakfast Area
Hot Water Electric
Heating Forced Air
Cooling Central A/C
Flooring Wood, Fully Carpeted, Vinyl
Inclusions existing appliances and fixtures 'as is" condtion
Equipment Oven - Self Cleaning, Dishwasher, Disposal, Energy Efficient Appliances, Built-In Microwave
Fireplace N
Window Features Energy Efficient
Appliance Oven - Self Cleaning, Dishwasher, Disposal, Energy Efficient Appliances, Built-In Microwave
Heat Source Natural Gas
Laundry Upper Floor
Exterior
Exterior Feature Deck(s)
Parking Features Garage Door Opener
Garage Spaces 2.0
Water Access N
Roof Type Pitched,Shingle
Accessibility None
Porch Deck(s)
Attached Garage 2
Total Parking Spaces 2
Garage Y
Building
Lot Description Level
Story 3
Foundation Concrete Perimeter
Sewer Public Sewer
Water Public
Architectural Style Traditional
Level or Stories 3
Additional Building Above Grade, Below Grade
Structure Type Cathedral Ceilings,9'+ Ceilings
New Construction N
Schools
School District Glassboro Public Schools
Others
Pets Allowed Y
HOA Fee Include Common Area Maintenance,Ext Bldg Maint,Lawn Maintenance,Snow Removal,Trash,Management
Senior Community No
Tax ID 06-00198 09-00003
Ownership Fee Simple
SqFt Source Estimated
Acceptable Financing Conventional, FHA 203(b)
Listing Terms Conventional, FHA 203(b)
Financing Conventional,FHA 203(b)
Special Listing Condition Standard
Pets Allowed No Pet Restrictions







