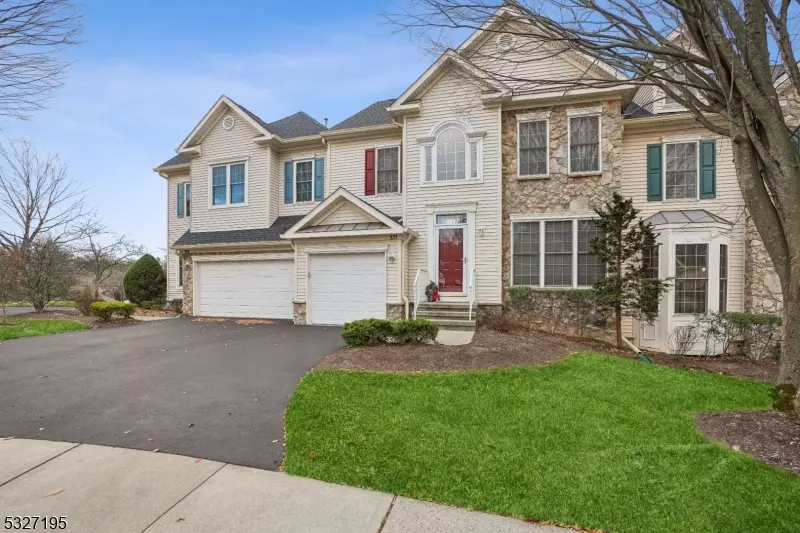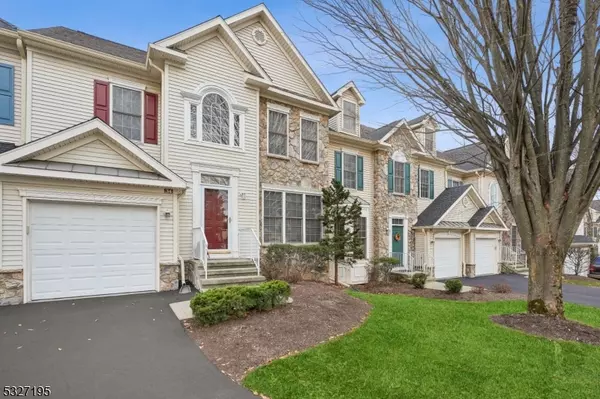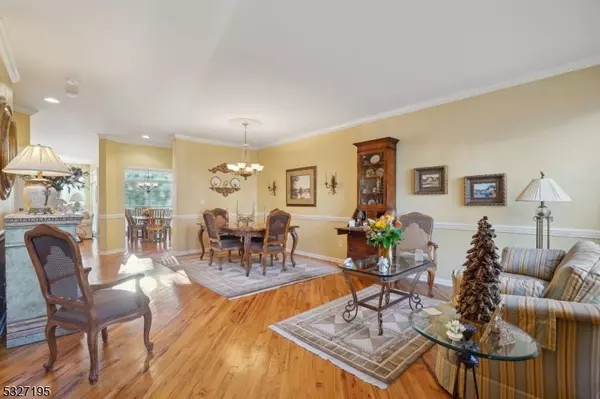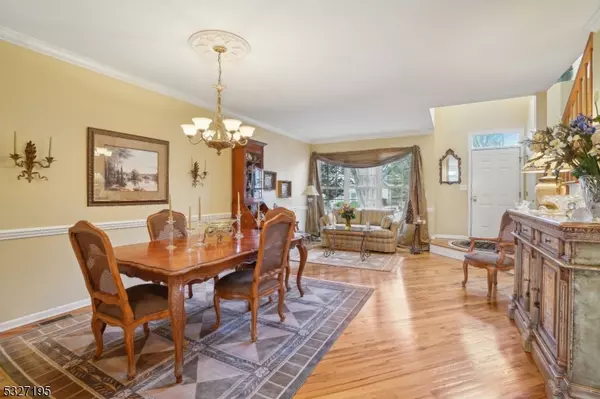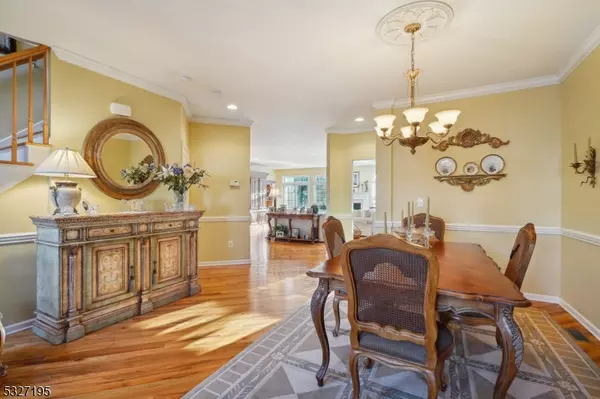
34 Mountain View Dr Woodland Park, NJ 07424
3 Beds
2.5 Baths
UPDATED:
12/18/2024 08:32 PM
Key Details
Property Type Townhouse
Sub Type Townhouse-Interior
Listing Status Under Contract
Purchase Type For Sale
Subdivision Rolling Views
MLS Listing ID 3936768
Style Townhouse-Interior, Multi Floor Unit
Bedrooms 3
Full Baths 2
Half Baths 1
HOA Fees $558/mo
HOA Y/N Yes
Year Built 2001
Annual Tax Amount $14,342
Tax Year 2023
Property Description
Location
State NJ
County Passaic
Zoning residential
Rooms
Family Room 30x17
Basement Finished, Walkout
Master Bathroom Jetted Tub, Stall Shower
Master Bedroom Full Bath, Walk-In Closet
Dining Room Living/Dining Combo
Kitchen Center Island, Pantry, Separate Dining Area
Interior
Interior Features Blinds, CeilCath, CeilHigh, JacuzTyp, StallShw, TubShowr, WlkInCls
Heating Gas-Natural
Cooling Central Air, Multi-Zone Cooling
Flooring Carpeting, Vinyl-Linoleum, Wood
Fireplaces Number 1
Fireplaces Type Family Room, Gas Fireplace
Heat Source Gas-Natural
Exterior
Exterior Feature Stone, Vinyl Siding
Parking Features Attached Garage, Garage Door Opener
Garage Spaces 1.0
Pool Association Pool
Utilities Available Electric, Gas-Natural
Roof Type Composition Shingle
Building
Sewer Public Sewer
Water Public Water
Architectural Style Townhouse-Interior, Multi Floor Unit
Schools
Elementary Schools C. Olbon
Middle Schools Memorial
High Schools Passaic Valley
Others
Pets Allowed Call, Cats OK, Dogs OK, Number Limit, Size Limit
Senior Community No
Ownership Condominium



