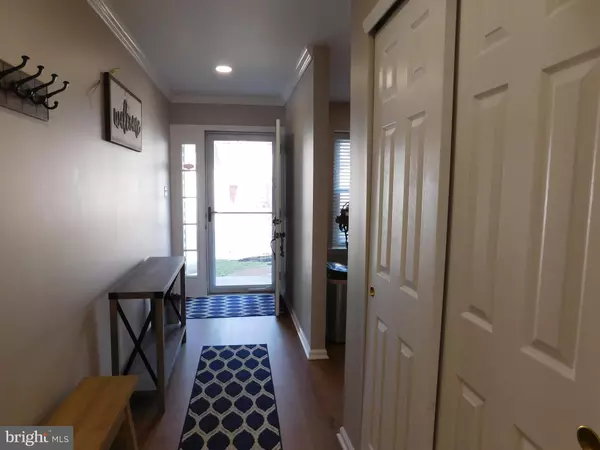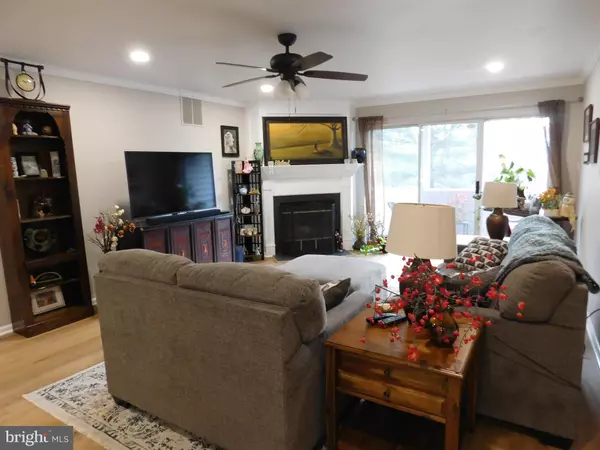6305-A NORMANDY DR Mount Laurel, NJ 08054
2 Beds
2 Baths
2,308 SqFt
UPDATED:
12/21/2024 02:15 PM
Key Details
Property Type Single Family Home, Condo
Sub Type Unit/Flat/Apartment
Listing Status Pending
Purchase Type For Rent
Square Footage 2,308 sqft
Subdivision Park Place
MLS Listing ID NJBL2077584
Style Contemporary
Bedrooms 2
Full Baths 2
HOA Fees $185/mo
HOA Y/N Y
Abv Grd Liv Area 1,308
Originating Board BRIGHT
Year Built 1991
Property Description
NTN is required for all application
Location
State NJ
County Burlington
Area Mount Laurel Twp (20324)
Zoning RES
Rooms
Other Rooms Living Room, Dining Room, Primary Bedroom, Bedroom 2, Kitchen, Great Room, Office, Storage Room
Basement Fully Finished, Interior Access, Poured Concrete, Sump Pump, Windows
Main Level Bedrooms 2
Interior
Interior Features Carpet, Crown Moldings, Entry Level Bedroom, Kitchen - Eat-In, Kitchen - Table Space, Bathroom - Soaking Tub, Bathroom - Stall Shower, Bathroom - Tub Shower, Walk-in Closet(s), Wood Floors
Hot Water Natural Gas
Heating Forced Air
Cooling Central A/C
Flooring Hardwood, Ceramic Tile, Carpet
Fireplaces Number 1
Fireplaces Type Gas/Propane
Equipment Built-In Range, Dishwasher, Disposal, Dryer - Electric, Refrigerator, Range Hood, Washer
Fireplace Y
Appliance Built-In Range, Dishwasher, Disposal, Dryer - Electric, Refrigerator, Range Hood, Washer
Heat Source Natural Gas
Laundry Main Floor
Exterior
Parking Features Garage - Front Entry, Built In, Garage Door Opener
Garage Spaces 1.0
Utilities Available Natural Gas Available, Electric Available, Cable TV Available
Amenities Available Baseball Field, Basketball Courts, Jog/Walk Path, Picnic Area, Tennis Courts, Tot Lots/Playground
Water Access N
View Trees/Woods
Roof Type Architectural Shingle
Accessibility None
Attached Garage 1
Total Parking Spaces 1
Garage Y
Building
Story 2
Unit Features Garden 1 - 4 Floors
Sewer Public Sewer
Water Public
Architectural Style Contemporary
Level or Stories 2
Additional Building Above Grade, Below Grade
New Construction N
Schools
High Schools Lenape H.S.
School District Mount Laurel Township Public Schools
Others
Pets Allowed N
HOA Fee Include Common Area Maintenance,Ext Bldg Maint,Insurance,Lawn Maintenance,Management,Snow Removal,Trash
Senior Community No
Tax ID 24-00312 01-00001-C6305
Ownership Other






