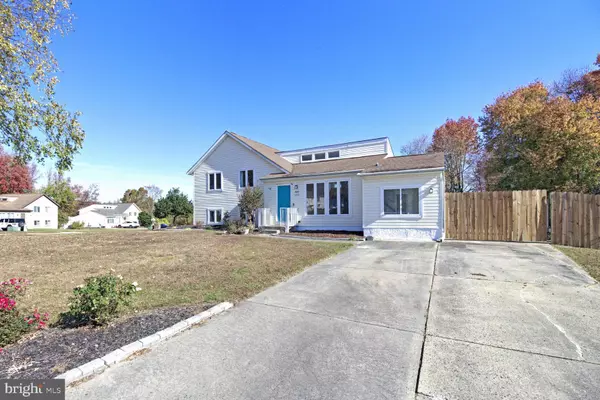
1449 VALLEY FORGE WAY Abingdon, MD 21009
4 Beds
4 Baths
2,528 SqFt
UPDATED:
12/17/2024 10:32 PM
Key Details
Property Type Single Family Home
Sub Type Detached
Listing Status Under Contract
Purchase Type For Sale
Square Footage 2,528 sqft
Price per Sqft $168
Subdivision Royal Heights
MLS Listing ID MDHR2038264
Style Split Level
Bedrooms 4
Full Baths 3
Half Baths 1
HOA Y/N N
Abv Grd Liv Area 2,528
Originating Board BRIGHT
Year Built 1988
Annual Tax Amount $3,756
Tax Year 2024
Lot Size 0.500 Acres
Acres 0.5
Property Description
Location
State MD
County Harford
Zoning R1
Rooms
Other Rooms Living Room, Dining Room, Primary Bedroom, Bedroom 2, Kitchen, Family Room, Bedroom 1, Storage Room, Bathroom 1, Primary Bathroom
Basement Other
Interior
Hot Water Natural Gas
Heating Forced Air
Cooling Central A/C
Equipment Stainless Steel Appliances, Range Hood, Oven/Range - Electric
Fireplace N
Appliance Stainless Steel Appliances, Range Hood, Oven/Range - Electric
Heat Source Natural Gas
Laundry Washer In Unit, Dryer In Unit
Exterior
Exterior Feature Deck(s), Patio(s)
Water Access N
Accessibility None
Porch Deck(s), Patio(s)
Garage N
Building
Story 3
Foundation Slab
Sewer Public Sewer
Water Public
Architectural Style Split Level
Level or Stories 3
Additional Building Above Grade, Below Grade
New Construction N
Schools
Middle Schools Edgewood
High Schools Edgewood
School District Harford County Public Schools
Others
Senior Community No
Tax ID 1301194941
Ownership Fee Simple
SqFt Source Estimated
Acceptable Financing Cash, Conventional, FHA, VA
Listing Terms Cash, Conventional, FHA, VA
Financing Cash,Conventional,FHA,VA
Special Listing Condition Standard







