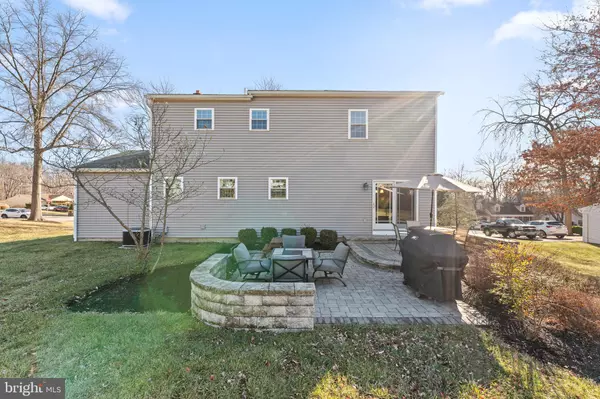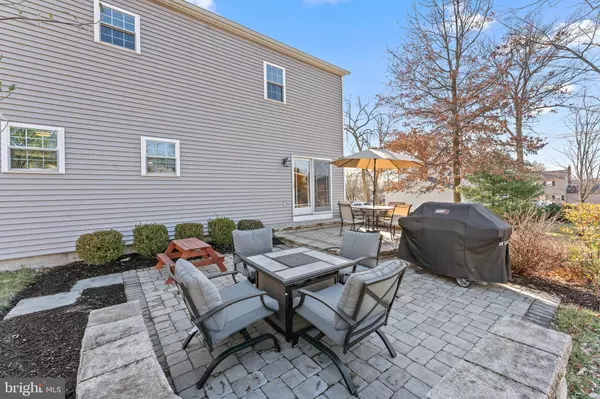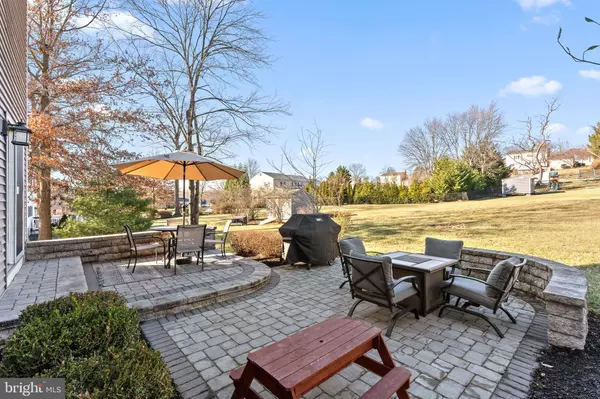1111 PIERCE RD Norristown, PA 19403
3 Beds
3 Baths
2,389 SqFt
UPDATED:
01/04/2025 05:24 PM
Key Details
Property Type Single Family Home
Sub Type Detached
Listing Status Pending
Purchase Type For Sale
Square Footage 2,389 sqft
Price per Sqft $230
Subdivision Norriton Woods
MLS Listing ID PAMC2126136
Style Colonial
Bedrooms 3
Full Baths 2
Half Baths 1
HOA Y/N N
Abv Grd Liv Area 1,924
Originating Board BRIGHT
Year Built 1985
Annual Tax Amount $7,238
Tax Year 2023
Lot Size 0.461 Acres
Acres 0.46
Lot Dimensions 100.00 x 0.00
Property Description
Location
State PA
County Montgomery
Area East Norriton Twp (10633)
Zoning 1101 RES: 1 FAM
Rooms
Other Rooms Living Room, Dining Room, Primary Bedroom, Bedroom 2, Bedroom 3, Kitchen, Family Room, Basement
Basement Partially Finished
Interior
Interior Features Combination Kitchen/Dining, Family Room Off Kitchen, Primary Bath(s), Upgraded Countertops, Walk-in Closet(s), Wood Floors
Hot Water Electric
Heating Forced Air
Cooling Central A/C
Fireplaces Number 1
Fireplaces Type Wood, Brick
Equipment Stainless Steel Appliances
Fireplace Y
Appliance Stainless Steel Appliances
Heat Source Natural Gas
Laundry Main Floor
Exterior
Parking Features Garage - Front Entry, Inside Access
Garage Spaces 1.0
Water Access N
Roof Type Asphalt
Accessibility None
Attached Garage 1
Total Parking Spaces 1
Garage Y
Building
Story 2
Foundation Concrete Perimeter
Sewer Public Sewer
Water Public
Architectural Style Colonial
Level or Stories 2
Additional Building Above Grade, Below Grade
New Construction N
Schools
School District Norristown Area
Others
Senior Community No
Tax ID 33-00-06884-175
Ownership Fee Simple
SqFt Source Assessor
Special Listing Condition Standard






