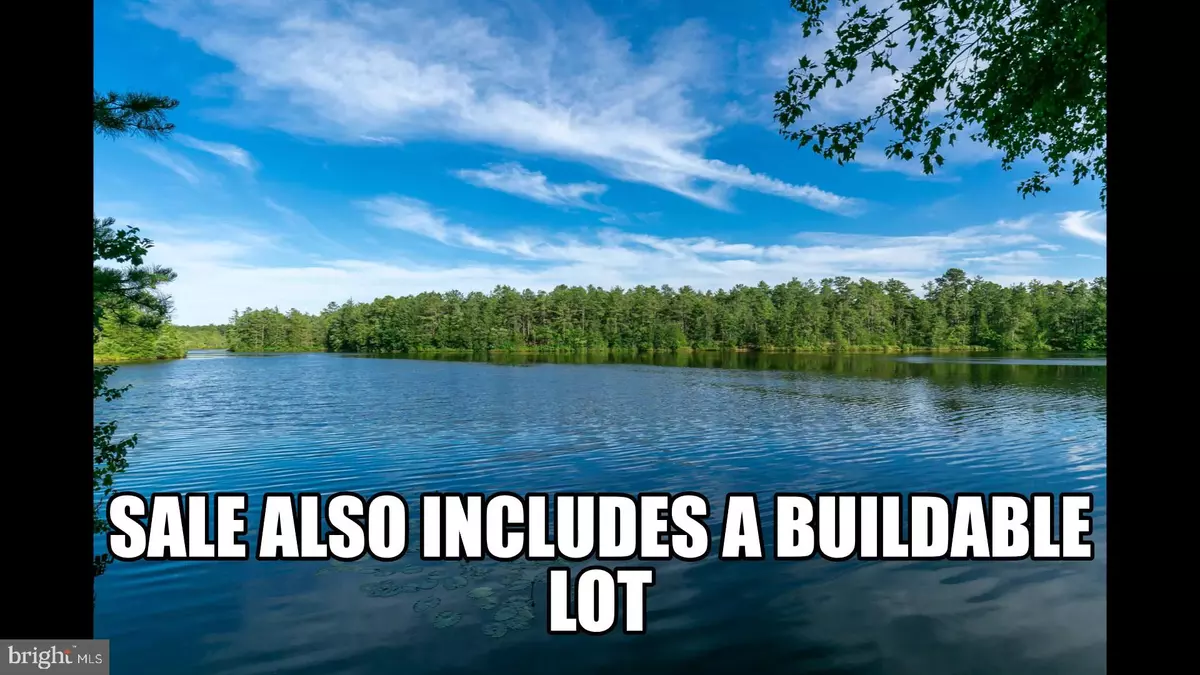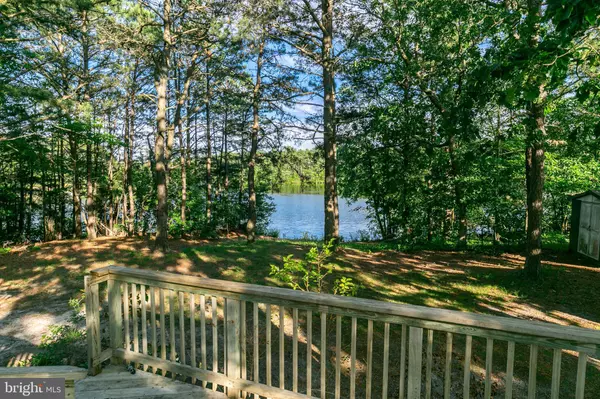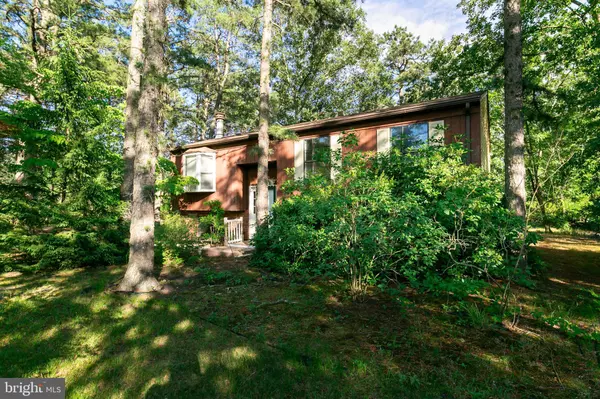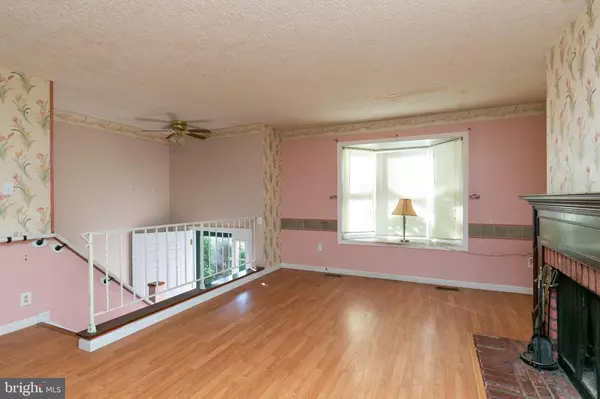$212,000
$225,000
5.8%For more information regarding the value of a property, please contact us for a free consultation.
96 TENSAW DR Browns Mills, NJ 08015
3 Beds
1 Bath
1,772 SqFt
Key Details
Sold Price $212,000
Property Type Single Family Home
Sub Type Detached
Listing Status Sold
Purchase Type For Sale
Square Footage 1,772 sqft
Price per Sqft $119
Subdivision Country Lakes
MLS Listing ID NJBL353880
Sold Date 11/25/19
Style Split Level
Bedrooms 3
Full Baths 1
HOA Y/N N
Abv Grd Liv Area 1,772
Originating Board BRIGHT
Year Built 1977
Annual Tax Amount $4,774
Tax Year 2019
Lot Size 0.386 Acres
Acres 0.39
Lot Dimensions 80.00 x 210.00
Property Description
LAKEFRONT living is no longer just a dream. Do not pass up this amazing opportunity to own not only a home on Country Lake, but an additional.39 acre lakefront lot - INCLUDED in the sale! 96 Tensaw Drive offers you the home situated on a lakefront lot (Tax ID 29-00656-00021) and 98 Tensaw Dr offers you the additional lakefront lot (Tax ID 29-00656-00022). The existing home offers a light filled living room with scenic views from the front bay window. Easy flow from the living room to the dining room and kitchen makes entertaining easy. The kitchen features wood cabinets, tile counters and floors, smooth top electric range with over-the-range microwave, dishwasher and refrigerator. The three bedrooms and full bathroom are on the main level as well. The lower level offers more free space with a den area and family room. An unfinished area is ideal for a workshop. NEW roof, NEW windows, NEW AC, and NEW heat! This house is waiting for someone to add their personal touch to make it a home once again, so bring your paintbrush and wish list.
Location
State NJ
County Burlington
Area Pemberton Twp (20329)
Zoning RES
Rooms
Other Rooms Living Room, Dining Room, Bedroom 2, Bedroom 3, Kitchen, Family Room, Den, Breakfast Room, Bedroom 1
Main Level Bedrooms 3
Interior
Interior Features Breakfast Area, Dining Area, Kitchen - Eat-In
Heating Forced Air
Cooling Central A/C
Flooring Carpet, Ceramic Tile, Hardwood, Tile/Brick
Fireplaces Number 1
Equipment Built-In Microwave, Dishwasher, Dryer, Oven/Range - Electric, Refrigerator, Washer
Fireplace Y
Window Features Bay/Bow
Appliance Built-In Microwave, Dishwasher, Dryer, Oven/Range - Electric, Refrigerator, Washer
Heat Source Oil
Exterior
Water Access Y
View Lake
Roof Type Shingle
Accessibility Grab Bars Mod, Other Bath Mod
Garage N
Building
Story 2
Sewer Public Sewer
Water Public
Architectural Style Split Level
Level or Stories 2
Additional Building Above Grade, Below Grade
New Construction N
Schools
School District Pemberton Township Schools
Others
Senior Community No
Tax ID 29-00656-00021
Ownership Fee Simple
SqFt Source Assessor
Special Listing Condition Standard
Read Less
Want to know what your home might be worth? Contact us for a FREE valuation!

Our team is ready to help you sell your home for the highest possible price ASAP

Bought with Non Member • Non Subscribing Office





