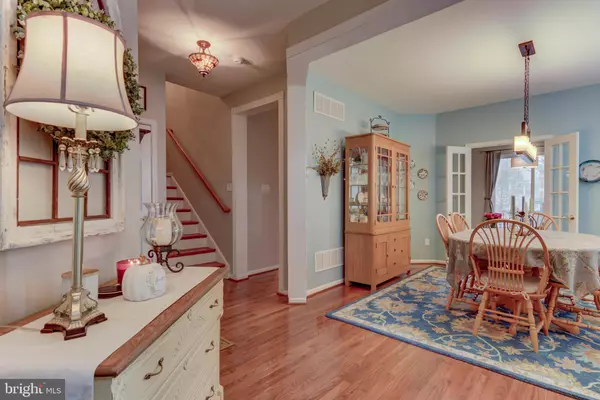$370,000
$370,000
For more information regarding the value of a property, please contact us for a free consultation.
209 CHERRY LN Kennett Square, PA 19348
4 Beds
4 Baths
3,126 SqFt
Key Details
Sold Price $370,000
Property Type Townhouse
Sub Type Interior Row/Townhouse
Listing Status Sold
Purchase Type For Sale
Square Footage 3,126 sqft
Price per Sqft $118
Subdivision Schoolhouse Lane
MLS Listing ID PACT491942
Sold Date 11/27/19
Style Traditional
Bedrooms 4
Full Baths 3
Half Baths 1
HOA Fees $255/mo
HOA Y/N Y
Abv Grd Liv Area 2,266
Originating Board BRIGHT
Year Built 2003
Annual Tax Amount $7,406
Tax Year 2019
Lot Size 1,501 Sqft
Acres 0.03
Lot Dimensions 0.00 x 0.00
Property Description
Outstanding Schoolhouse Lane Brick END Unit Townhome with a TWO Car Garage! Bright Sunny Home with awesome architectural details & cosmetics. This 4 Bedroom, 3 1/2 Bath Townhouse has the best floorplan. First Floor has a beautiful Foyer Entry, Dining Room with French Doors leading to a Living Room that is open to the Kitchen. Kitchen has a ton of pretty wood cabinetry, granite counters, BIG island, recessed lighting and is also open to the Family Room. Family Room has gas fireplace and cathedral ceiling. Sliding Door to tree top Deck too. Pretty, Open Staircase to the Second Floor that has a wonderful Master Bedroom with tray ceiling, 2 walk-in closets, and full bath with garden tub & separate shower. Two nice size bedrooms, laundry and hall bath complete the second floor. Finished Lower Level with a Rec Room, Bedroom (would make a nice office or playroom), Full Bath and sliders to a private, cozy patio. The location is so convenient to everything (shopping, restaurants and major roads). Tucked into the trees this townhouse is the BEST on the market. Schedule your appointment today. Be in before the holidays!
Location
State PA
County Chester
Area East Marlborough Twp (10361)
Zoning MU
Direction North
Rooms
Other Rooms Living Room, Dining Room, Primary Bedroom, Bedroom 2, Bedroom 3, Bedroom 4, Kitchen, Family Room, Recreation Room, Primary Bathroom, Half Bath
Basement Full, Fully Finished
Interior
Heating Forced Air
Cooling Central A/C
Flooring Carpet, Hardwood, Tile/Brick
Fireplaces Number 1
Heat Source Natural Gas
Exterior
Parking Features Garage - Front Entry
Garage Spaces 2.0
Water Access N
Accessibility None
Attached Garage 2
Total Parking Spaces 2
Garage Y
Building
Story 3+
Sewer Public Sewer
Water Public
Architectural Style Traditional
Level or Stories 3+
Additional Building Above Grade, Below Grade
New Construction N
Schools
High Schools Kennett
School District Kennett Consolidated
Others
HOA Fee Include Common Area Maintenance,Lawn Maintenance,Ext Bldg Maint,Snow Removal,Trash
Senior Community No
Tax ID 61-06 -0352
Ownership Fee Simple
SqFt Source Assessor
Acceptable Financing Cash, FHA, VA, Conventional
Listing Terms Cash, FHA, VA, Conventional
Financing Cash,FHA,VA,Conventional
Special Listing Condition Standard
Read Less
Want to know what your home might be worth? Contact us for a FREE valuation!

Our team is ready to help you sell your home for the highest possible price ASAP

Bought with Roseann Tulley • Redfin Corporation





