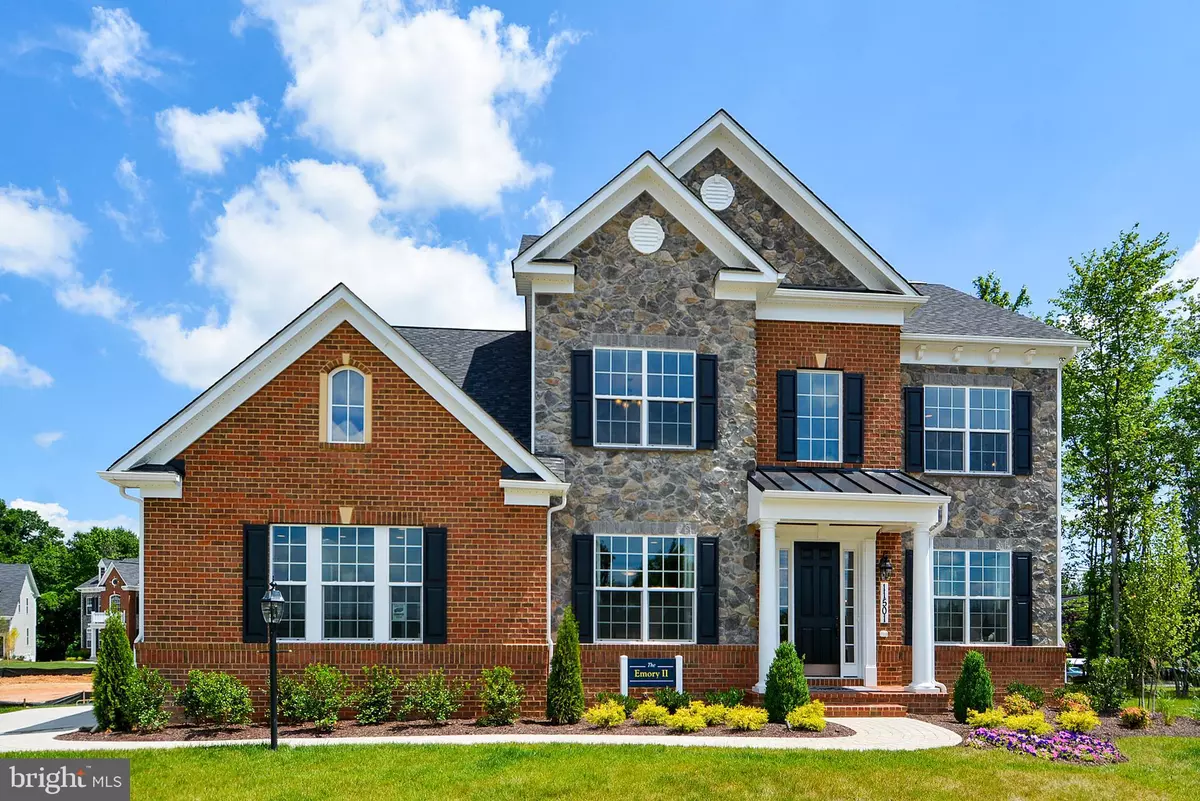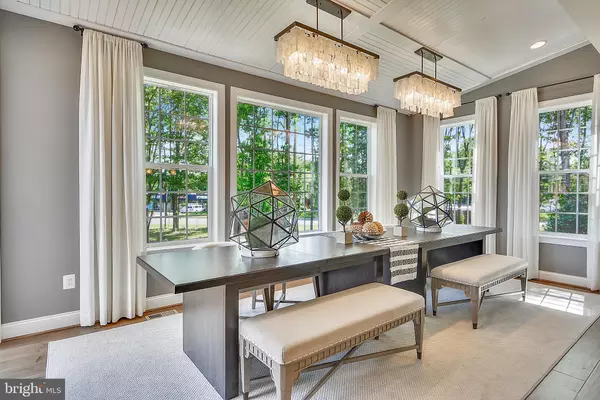$697,583
$699,990
0.3%For more information regarding the value of a property, please contact us for a free consultation.
11501 NEON RD Fort Washington, MD 20744
5 Beds
4 Baths
4,878 SqFt
Key Details
Sold Price $697,583
Property Type Single Family Home
Sub Type Detached
Listing Status Sold
Purchase Type For Sale
Square Footage 4,878 sqft
Price per Sqft $143
Subdivision Fort Washington Acres-Pl
MLS Listing ID MDPG543508
Sold Date 11/21/19
Style Colonial
Bedrooms 5
Full Baths 3
Half Baths 1
HOA Fees $65/qua
HOA Y/N Y
Abv Grd Liv Area 3,324
Originating Board BRIGHT
Year Built 2017
Annual Tax Amount $7,178
Tax Year 2019
Lot Size 0.482 Acres
Acres 0.48
Property Description
Rare opportunity to own a beautiful builder model that is loaded with luxurious features. Beautiful brick and stone front Emory II plan with a 2-car side load garage. Grand two-story entrance with oak staircase and wrought iron rails. Formal living room, dining room and office with upgraded trim and lighted tray ceilings. Gourmet kitchen with stainless steel gas appliances, quartz countertops, farmhouse sink and morning room. Extended family room has a stone gas fireplace and a gorgeous coffered ceiling. Upstairs, the large Owner s Suite provides an elegant space for you to retreat after a hard day. The light and airy master bedroom has cathedral ceilings and a 3-sided gas fireplace open to an adjacent sitting room with coffee bar. The luxurious master spa bath features double sinks, a walk-thru shower and stand-alone soaking tub. And the large master closet has built in organization and a sitting/dressing area. Hardwood floors on entire main level and upper hall and owner suite. There are three additional bedrooms on the upper level one with a private bath and two share a buddy bath. A finished basement offers plenty of space to entertain and play. Enjoy a large rec room with gorgeous trim work, a wet bar with sink and beverage cooler, and a walk-out exit with sliding glass doors. Also in the basement is a theater room with riser platform, a 5th Bedroom and a full bath. This home is a show stopper with 9ft. ceilings on every level, custom trim and paint throughout and lots of added features. Hardwood floors on entire main level, upper level hall and owner suite, and basement rec room. Living at Fort Washington Acres includes family-friendly amenities such as a playground, tennis court, walking trails and gazebo. $10,000 toward closing costs is available for qualified buyers using Caruso Homes preferred lender and title company.
Location
State MD
County Prince Georges
Zoning RR
Rooms
Other Rooms Living Room, Dining Room, Primary Bedroom, Sitting Room, Bedroom 2, Bedroom 3, Bedroom 4, Kitchen, Family Room, Basement, Library, Bedroom 1, Media Room, Bathroom 1, Bathroom 2, Primary Bathroom, Half Bath
Basement Other
Interior
Interior Features Attic, Combination Kitchen/Living, Crown Moldings, Family Room Off Kitchen, Floor Plan - Open, Kitchen - Eat-In, Kitchen - Island, Primary Bath(s), Pantry, Wood Floors
Heating Forced Air
Cooling Central A/C
Fireplaces Number 2
Fireplaces Type Mantel(s)
Equipment Built-In Microwave, Cooktop, Disposal, Refrigerator, Dishwasher
Fireplace Y
Appliance Built-In Microwave, Cooktop, Disposal, Refrigerator, Dishwasher
Heat Source Natural Gas
Laundry Upper Floor
Exterior
Parking Features Garage - Side Entry
Garage Spaces 2.0
Water Access N
Accessibility None
Attached Garage 2
Total Parking Spaces 2
Garage Y
Building
Story 3+
Sewer Public Sewer
Water Public
Architectural Style Colonial
Level or Stories 3+
Additional Building Above Grade, Below Grade
Structure Type 9'+ Ceilings
New Construction Y
Schools
School District Prince George'S County Public Schools
Others
Senior Community No
Tax ID 17053709698
Ownership Fee Simple
SqFt Source Estimated
Special Listing Condition Standard
Read Less
Want to know what your home might be worth? Contact us for a FREE valuation!

Our team is ready to help you sell your home for the highest possible price ASAP

Bought with Steven N Epstein • Long & Foster Real Estate, Inc.





