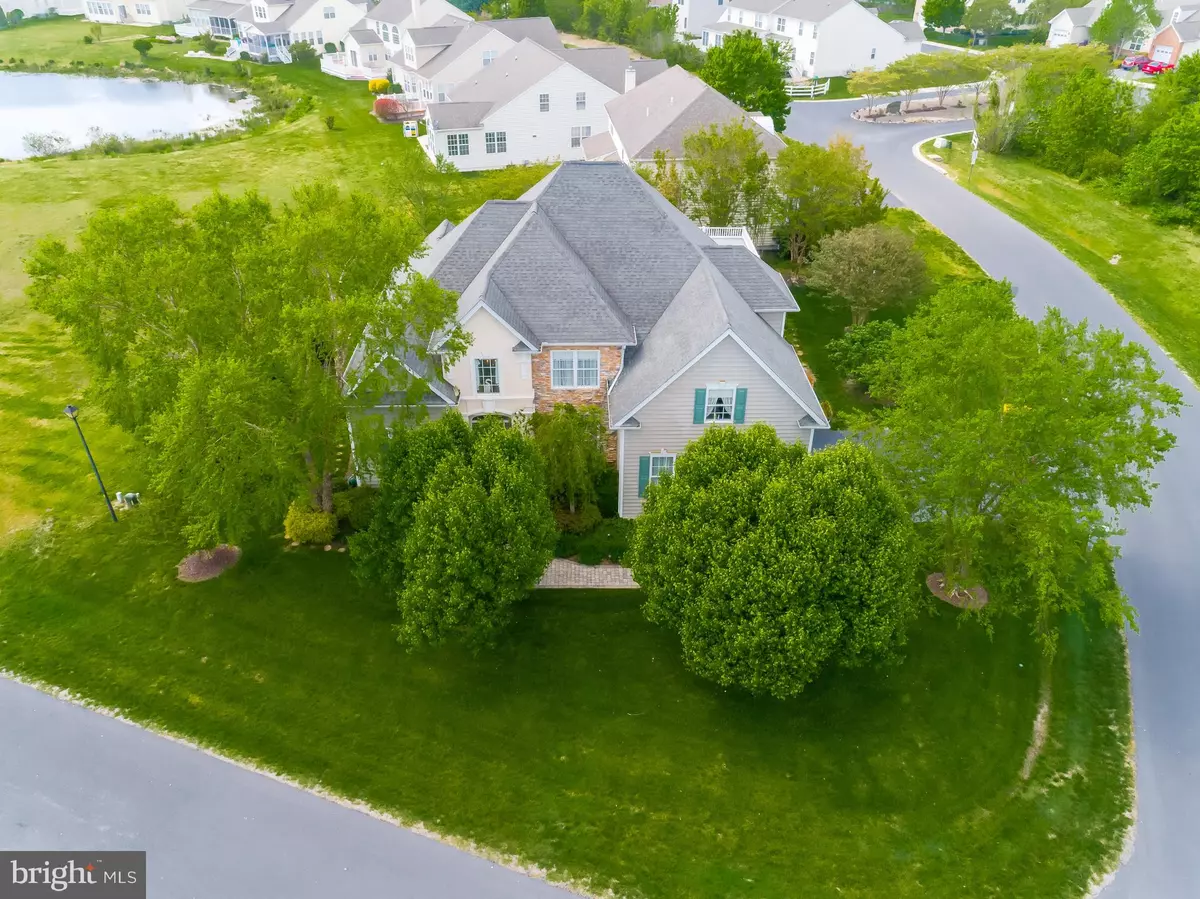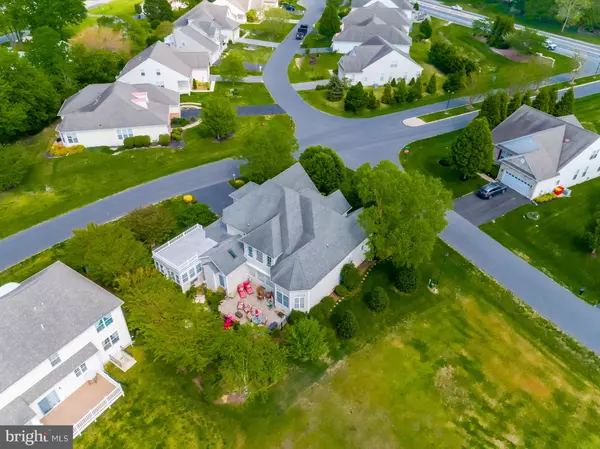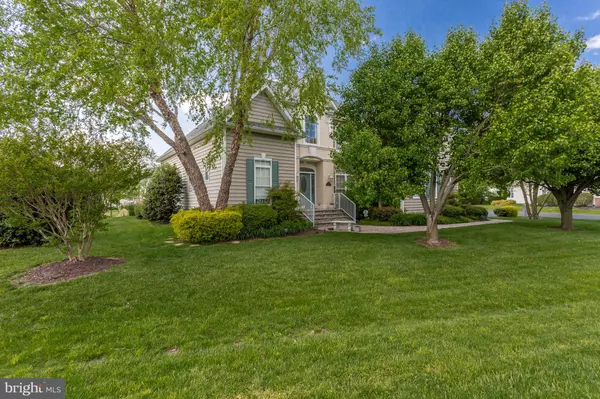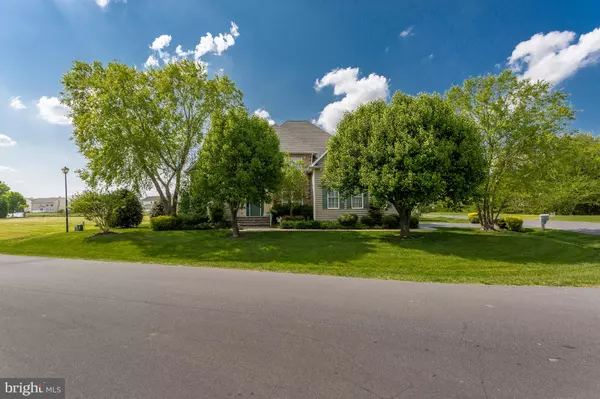$455,000
$467,900
2.8%For more information regarding the value of a property, please contact us for a free consultation.
2 PLANTATION CT Ocean View, DE 19970
4 Beds
4 Baths
3,700 SqFt
Key Details
Sold Price $455,000
Property Type Single Family Home
Sub Type Detached
Listing Status Sold
Purchase Type For Sale
Square Footage 3,700 sqft
Price per Sqft $122
Subdivision Wedgefield
MLS Listing ID DESU139888
Sold Date 12/06/19
Style Contemporary
Bedrooms 4
Full Baths 3
Half Baths 1
HOA Fees $29
HOA Y/N Y
Abv Grd Liv Area 3,700
Originating Board BRIGHT
Year Built 2002
Annual Tax Amount $2,880
Tax Year 2018
Lot Size 10,681 Sqft
Acres 0.25
Lot Dimensions 109x98
Property Description
This former model home has it all and it has been lovingly cared for and is in pristine condition! Located within walking distance to Bear Trap Dunes, which offers an award winning 27 hole golf course. This well appointed home offers something for everyone. The main floor offers an elegant main bedroom suite complete with a tray ceiling in the bedroom, a jetted tub and separate shower stall as well as double sinks and large double walk in closets, complete with an extensive closet organizing system. The open floor plan is highlighted by soaring ceilings in the foyer and living room. The living room offers custom built ins next to the gas fireplace as well as a wall of windows two stories high to let all the natural light in. The dining room offers a flexible open floor plan and will accommodate the whole family for all those special occasions! The huge gourmet kitchen has loads of cabinets, new Kitchenaid Stainless Steel appliances including a cook-top, french door refrigerator and double convection ovens. Upgraded countertops accentuate the kitchen island and breakfast bar. The breakfast room is accented by a window to peer out of when enjoying that morning cup of coffee. The family room offers a cathedral ceiling and a second gas fireplace and is directly off the kitchen, so you can keep an eye on all the goings on! The four season sunroom/morning room offers a more private retreat for book reading or to enjoy watching your favorite television show. The 2nd floor offers a locked "safe room" for all of your valuables. The cat walk to the bedrooms gives you a birds eye view of the front door and living room. There is an en suite bedroom with a full bath as well as two other bedrooms that share a Jack and Jill bath. The den could be a 5th bedroom without much effort. The pond view from the fenced back yard accentuates the outdoor experience from your paver patio and extensively landscaped lot. Enjoy quiet summer evenings on your patio grilling or just chilling! Located near everything including beaches and water sports, shopping, restaurants, schools and medical facilities. This is not one to miss so make your appointment today!
Location
State DE
County Sussex
Area Baltimore Hundred (31001)
Zoning RESIDENTIAL
Rooms
Other Rooms Living Room, Dining Room, Primary Bedroom, Bedroom 2, Bedroom 3, Bedroom 4, Kitchen, Family Room, Den, Foyer, Breakfast Room, Sun/Florida Room, Utility Room
Main Level Bedrooms 1
Interior
Interior Features Breakfast Area, Built-Ins, Ceiling Fan(s), Crown Moldings, Curved Staircase, Entry Level Bedroom, Family Room Off Kitchen, Floor Plan - Open, Formal/Separate Dining Room, Kitchen - Gourmet, Kitchen - Island, Primary Bath(s), Pantry, Recessed Lighting, Stall Shower, Upgraded Countertops, Wainscotting, Walk-in Closet(s), WhirlPool/HotTub, Wood Floors
Heating Forced Air, Heat Pump - Electric BackUp
Cooling Central A/C, Heat Pump(s)
Flooring Ceramic Tile, Hardwood
Fireplaces Number 2
Fireplaces Type Gas/Propane
Equipment Built-In Microwave, Cooktop, Dishwasher, Microwave, Oven - Double, Oven - Self Cleaning, Oven - Wall, Oven/Range - Electric, Refrigerator, Stainless Steel Appliances, Washer/Dryer Hookups Only, Water Heater - High-Efficiency
Fireplace Y
Appliance Built-In Microwave, Cooktop, Dishwasher, Microwave, Oven - Double, Oven - Self Cleaning, Oven - Wall, Oven/Range - Electric, Refrigerator, Stainless Steel Appliances, Washer/Dryer Hookups Only, Water Heater - High-Efficiency
Heat Source Electric, Propane - Leased
Laundry Main Floor
Exterior
Exterior Feature Patio(s)
Parking Features Built In, Garage - Side Entry, Garage Door Opener
Garage Spaces 2.0
Fence Decorative, Partially, Rear
Water Access N
View Water
Accessibility None
Porch Patio(s)
Attached Garage 2
Total Parking Spaces 2
Garage Y
Building
Lot Description Corner, Landscaping
Story 2
Foundation Crawl Space
Sewer Public Sewer
Water Public
Architectural Style Contemporary
Level or Stories 2
Additional Building Above Grade, Below Grade
New Construction N
Schools
School District Indian River
Others
Senior Community No
Tax ID 134-16.00-1525.00
Ownership Fee Simple
SqFt Source Assessor
Security Features Security System
Acceptable Financing Cash, Conventional
Listing Terms Cash, Conventional
Financing Cash,Conventional
Special Listing Condition Standard
Read Less
Want to know what your home might be worth? Contact us for a FREE valuation!

Our team is ready to help you sell your home for the highest possible price ASAP

Bought with LESLIE KOPP • Long & Foster Real Estate, Inc.





