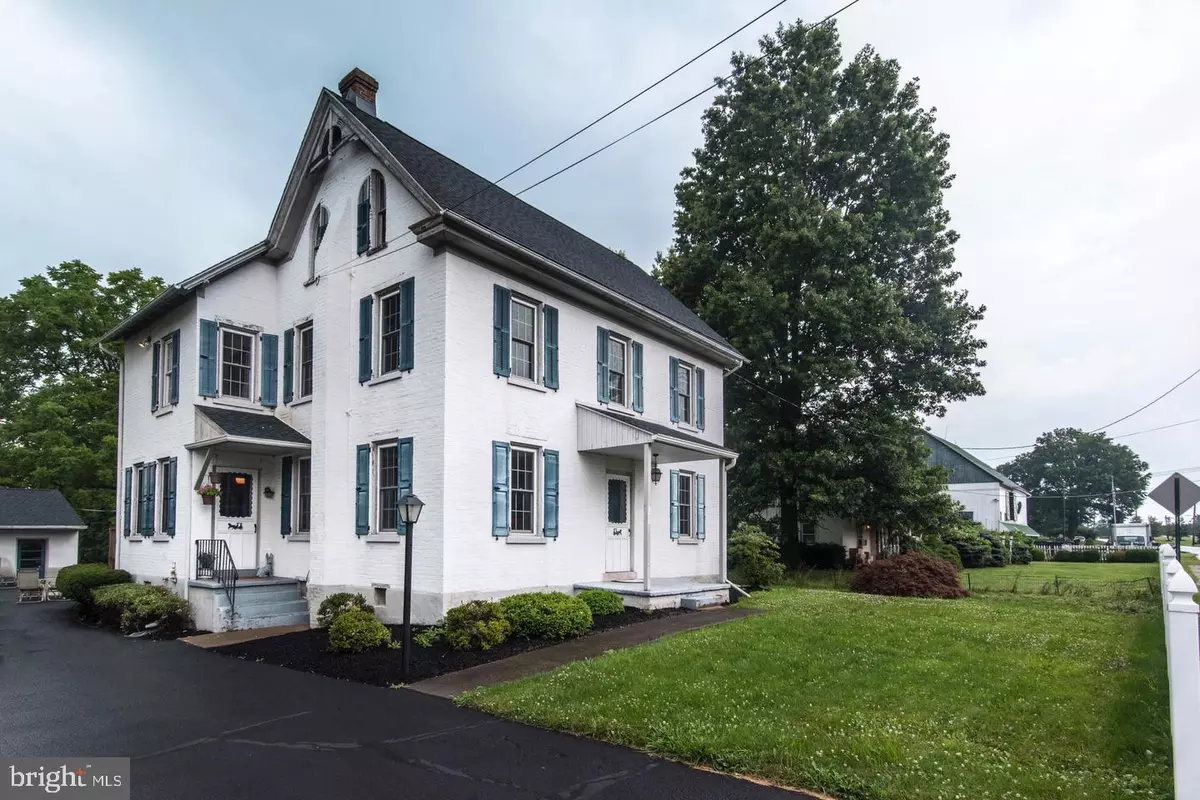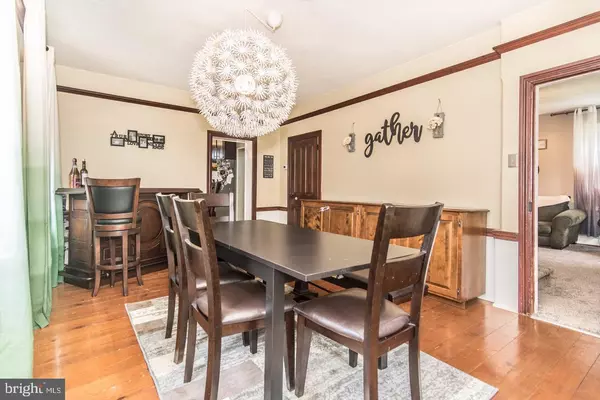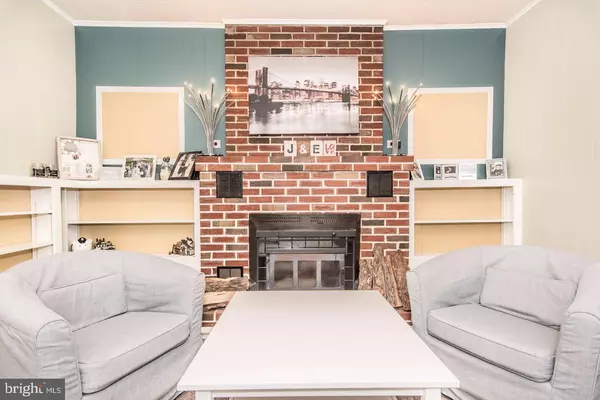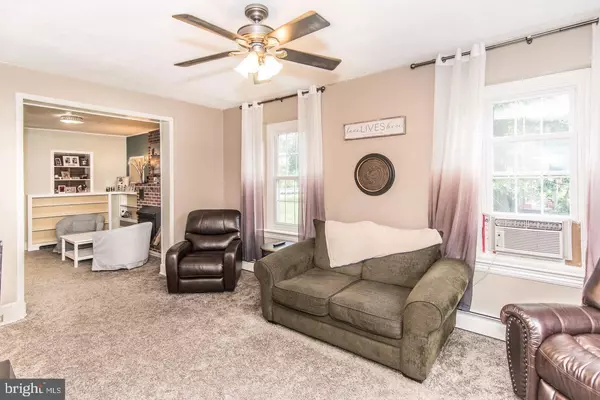$288,900
$288,900
For more information regarding the value of a property, please contact us for a free consultation.
1310 ROUTE 113 Perkasie, PA 18944
4 Beds
2 Baths
2,667 SqFt
Key Details
Sold Price $288,900
Property Type Single Family Home
Sub Type Detached
Listing Status Sold
Purchase Type For Sale
Square Footage 2,667 sqft
Price per Sqft $108
Subdivision Blooming Glen
MLS Listing ID PABU482788
Sold Date 12/13/19
Style Colonial,Farmhouse/National Folk
Bedrooms 4
Full Baths 1
Half Baths 1
HOA Y/N N
Abv Grd Liv Area 2,667
Originating Board BRIGHT
Year Built 1890
Annual Tax Amount $4,380
Tax Year 2019
Lot Size 0.457 Acres
Acres 0.46
Lot Dimensions 106.00 x 188.00
Property Description
This Gorgeous Colonial Style Farmhouse is exactly what you've been looking for! This Dream Home comes complete with a huge back yard, a detached and heated two car garage, and a rear deck for outdoor entertaining! The first floor has 9 foot ceilings that really open up the space and add a wow factor of it s own. There is a large formal dining room that has plenty of natural light and is sure to please and deliver. The kitchen has newer updates and includes all of the stainless steel appliances in the sale. The first floor features a sitting room with a brick fireplace that offers a cozy feeling for all to gather round. Built in shelving in this room offers additional storage and a modern and fun area to decorate. There is a convenient half bath on the first floor, as well. There is also easy first floor laundry and a bonus room that is currently being used as a playroom, but could be turned into an office or a different type of room depending on your own personal needs/wants. Head upstairs to the second floor to find FOUR spacious bedrooms and a generously sized bathroom with a laundry chute to the first floor laundry room! You will also find two Cedar Closets on this floor! Check out the convenient walk up attic that actually leads to TWO additional rooms on the third floor for extra storage or activities! Head outback to the heated two car detached garage that features brand new garage doors and motors for a work or play area. Please note that the current owner is freshening up the deck with some new paint for new owners. There is a one year old well filter and pump with the potential to tie into public water if desired. Also, there is a brand NEW sump pump in the basement. This property features a brand NEW roof (with warranty) on the house and the garage! Make your appointment today while it's still available!!!
Location
State PA
County Bucks
Area Hilltown Twp (10115)
Zoning VC
Rooms
Basement Full
Main Level Bedrooms 4
Interior
Heating Hot Water
Cooling None
Fireplaces Number 1
Heat Source Oil
Exterior
Parking Features Additional Storage Area, Garage - Front Entry
Garage Spaces 2.0
Water Access N
Accessibility None
Total Parking Spaces 2
Garage Y
Building
Story 2.5
Sewer Public Sewer
Water Well
Architectural Style Colonial, Farmhouse/National Folk
Level or Stories 2.5
Additional Building Above Grade, Below Grade
New Construction N
Schools
School District Pennridge
Others
Senior Community No
Tax ID 15-019-031
Ownership Fee Simple
SqFt Source Estimated
Special Listing Condition Standard
Read Less
Want to know what your home might be worth? Contact us for a FREE valuation!

Our team is ready to help you sell your home for the highest possible price ASAP

Bought with Stephen B Ammon • Realty ONE Group Legacy





