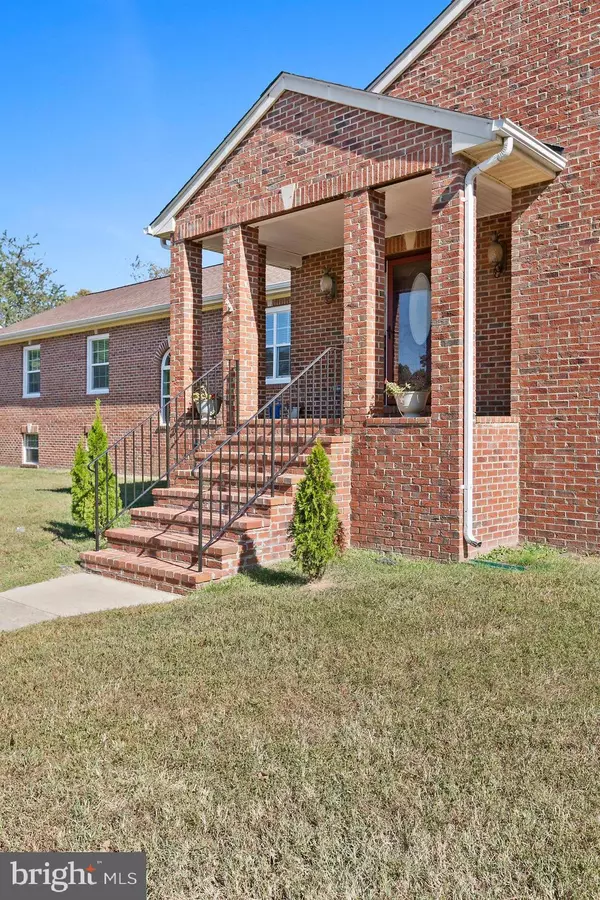$537,500
$549,900
2.3%For more information regarding the value of a property, please contact us for a free consultation.
6085 HUNTINGTOWN RD Huntingtown, MD 20639
6 Beds
4 Baths
3,834 SqFt
Key Details
Sold Price $537,500
Property Type Single Family Home
Sub Type Detached
Listing Status Sold
Purchase Type For Sale
Square Footage 3,834 sqft
Price per Sqft $140
Subdivision None Available
MLS Listing ID MDCA172942
Sold Date 12/20/19
Style Split Level,Raised Ranch/Rambler
Bedrooms 6
Full Baths 4
HOA Y/N N
Abv Grd Liv Area 2,584
Originating Board BRIGHT
Year Built 1971
Annual Tax Amount $4,773
Tax Year 2018
Lot Size 3.000 Acres
Acres 3.0
Property Description
New and modern additions accent the original home on fully functional 3 acre home-site. One level living at it's best with open large floor plan, cozy 15X12 rear sunroom and incredible 50X35 owners suite and bath. Enjoy entertaining with an additional finished lower level, perfect for friends and family! A three car integral 50X35 garage is private and includes ample off street parking and turn around. Imagine enough open land for future victory garden, detached workshop/garage, pool, tennis, ball court and so much more. A commuters dream come true within easy reach to charter bus commuter lot and centrally located for WDC, N VA, BWI or Pax Naval Air. Great school districts, but you probably already know our reputation! Enjoy historically lower than low mortgage interest rates, subject to qualification. Seller sponsored one year home warranty for buyers peace of mind. Visit soon and enjoy the fall season! Calvert County... Not That Far Any More!
Location
State MD
County Calvert
Zoning RUR
Direction West
Rooms
Other Rooms Living Room, Dining Room, Primary Bedroom, Bedroom 2, Bedroom 3, Bedroom 4, Foyer, Sun/Florida Room, Recreation Room, Bathroom 2, Primary Bathroom
Basement Fully Finished, Heated, Improved, Outside Entrance, Daylight, Partial
Main Level Bedrooms 4
Interior
Interior Features Breakfast Area, Carpet, Ceiling Fan(s), Combination Dining/Living, Combination Kitchen/Dining, Combination Kitchen/Living, Entry Level Bedroom, Floor Plan - Open, Kitchen - Gourmet, Kitchen - Island, Primary Bath(s), Recessed Lighting, Soaking Tub, Stall Shower, Tub Shower, Upgraded Countertops, Wood Floors
Hot Water Multi-tank, Electric
Heating Heat Pump(s)
Cooling Heat Pump(s), Programmable Thermostat
Flooring Hardwood, Ceramic Tile, Carpet
Fireplaces Number 1
Equipment Built-In Microwave, Dishwasher, Dryer, Oven/Range - Electric, Range Hood, Refrigerator, Washer
Appliance Built-In Microwave, Dishwasher, Dryer, Oven/Range - Electric, Range Hood, Refrigerator, Washer
Heat Source Electric
Laundry Basement
Exterior
Parking Features Garage - Side Entry, Garage Door Opener, Basement Garage, Inside Access, Oversized
Garage Spaces 10.0
Water Access N
View Panoramic, Street, Trees/Woods, Other
Roof Type Architectural Shingle
Accessibility 2+ Access Exits, Accessible Switches/Outlets
Attached Garage 3
Total Parking Spaces 10
Garage Y
Building
Lot Description Corner, Backs to Trees, Cleared, Irregular, Level, Road Frontage
Story 2
Sewer On Site Septic
Water Well
Architectural Style Split Level, Raised Ranch/Rambler
Level or Stories 2
Additional Building Above Grade, Below Grade
New Construction N
Schools
Elementary Schools Sunderland
Middle Schools Northern
High Schools Huntingtown
School District Calvert County Public Schools
Others
Pets Allowed Y
Senior Community No
Tax ID 0502109778
Ownership Fee Simple
SqFt Source Assessor
Acceptable Financing Cash, Conventional, FHA, FHA 203(b), USDA, VA
Listing Terms Cash, Conventional, FHA, FHA 203(b), USDA, VA
Financing Cash,Conventional,FHA,FHA 203(b),USDA,VA
Special Listing Condition Standard
Pets Allowed No Pet Restrictions
Read Less
Want to know what your home might be worth? Contact us for a FREE valuation!

Our team is ready to help you sell your home for the highest possible price ASAP

Bought with Danielle Rowe • RE/MAX One





