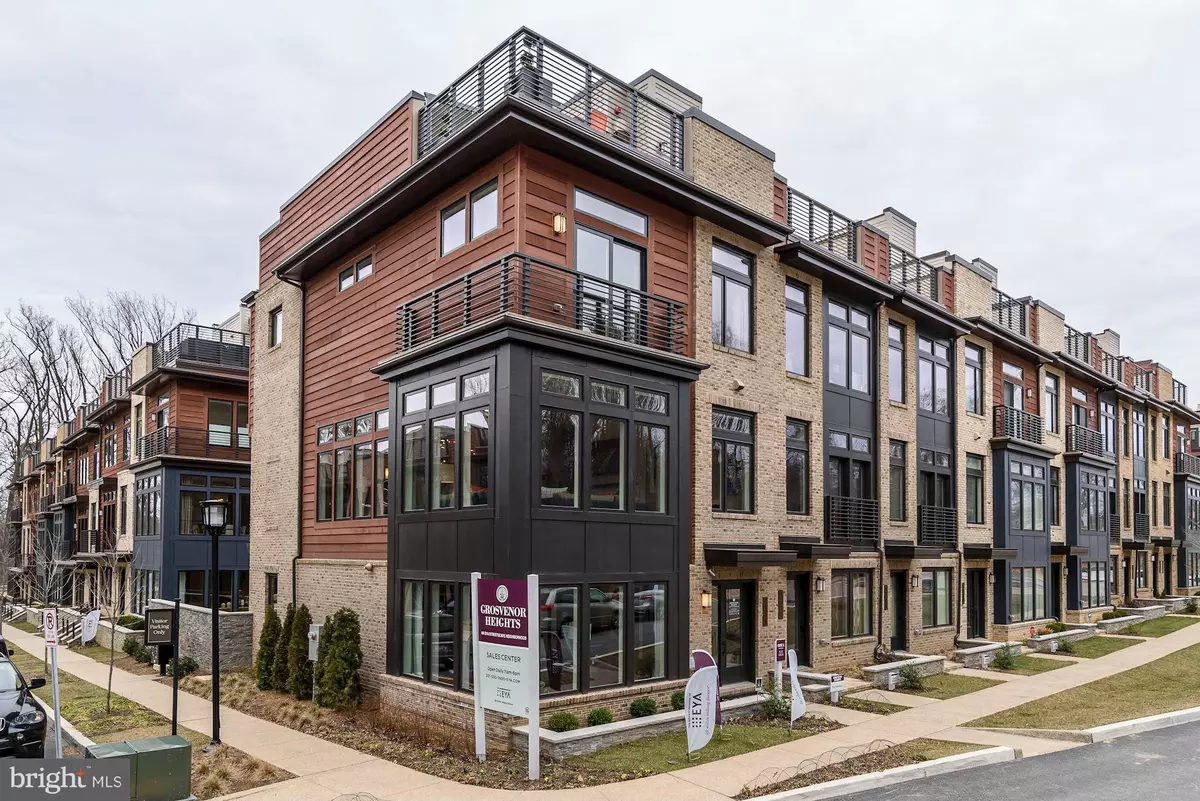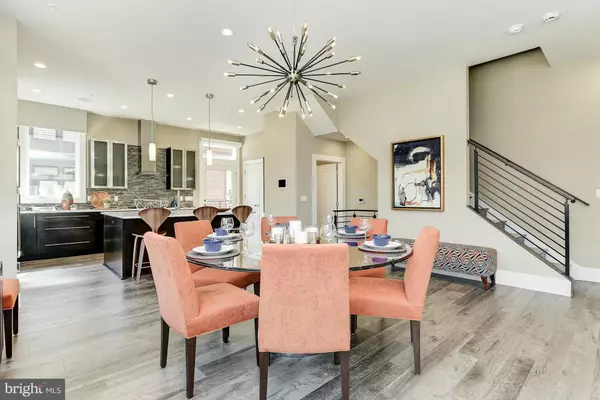$1,250,056
$1,250,941
0.1%For more information regarding the value of a property, please contact us for a free consultation.
5315 MERRIAM ST #MARSHALL LOT 10 Bethesda, MD 20814
4 Beds
4 Baths
2,523 SqFt
Key Details
Sold Price $1,250,056
Property Type Townhouse
Sub Type Interior Row/Townhouse
Listing Status Sold
Purchase Type For Sale
Square Footage 2,523 sqft
Price per Sqft $495
Subdivision Grosvenor Heights
MLS Listing ID MDMC661266
Sold Date 11/25/19
Style Contemporary
Bedrooms 4
Full Baths 3
Half Baths 1
HOA Fees $170/mo
HOA Y/N Y
Abv Grd Liv Area 2,523
Originating Board BRIGHT
Year Built 2019
Tax Year 2019
Lot Size 924 Sqft
Acres 0.02
Property Description
Now selling Marshall Model Townhome! Elevator Townhome, 3 Bedrooms, 3.5 Bathrooms & Study! 2 Car Garage, designer gourmet kitchen leading to rear deck. Thermador Appliances/Sub Zero Refrigerator, Gas Fireplace. Spectacular spacious Private Rooftop Terrace with built-in Grille, Outdoor Fireplace, Wet-Bar! Walking distance to Metro, Wildwood Shopping Center, moments to all the downtown Bethesda shops & restaurants, DC and much more! Grosvenor Heights is over 95% sold out - special close out savings on final homes in community! * Model Furnishings do not convey
Location
State MD
County Montgomery
Interior
Interior Features Kitchen - Island, Dining Area, Kitchen - Gourmet, Primary Bath(s), Entry Level Bedroom, Upgraded Countertops, Wood Floors, Floor Plan - Open
Hot Water Natural Gas
Heating Energy Star Heating System
Cooling Energy Star Cooling System, Central A/C
Fireplaces Number 2
Equipment Dishwasher, Washer - Front Loading, Dryer - Front Loading, Microwave, Oven/Range - Gas, Refrigerator
Fireplace Y
Appliance Dishwasher, Washer - Front Loading, Dryer - Front Loading, Microwave, Oven/Range - Gas, Refrigerator
Heat Source Natural Gas
Exterior
Exterior Feature Balcony, Roof
Parking Features Garage Door Opener
Garage Spaces 2.0
Water Access N
Accessibility None
Porch Balcony, Roof
Attached Garage 2
Total Parking Spaces 2
Garage Y
Building
Lot Description Landscaping, Trees/Wooded, Secluded
Story 3+
Sewer Public Sewer
Water Public
Architectural Style Contemporary
Level or Stories 3+
Additional Building Above Grade
Structure Type 9'+ Ceilings
New Construction Y
Schools
Elementary Schools Ashburton
Middle Schools North Bethesda
High Schools Walter Johnson
School District Montgomery County Public Schools
Others
Senior Community No
Tax ID NEW
Ownership Fee Simple
SqFt Source Assessor
Special Listing Condition Standard
Read Less
Want to know what your home might be worth? Contact us for a FREE valuation!

Our team is ready to help you sell your home for the highest possible price ASAP

Bought with Susan Sonnesyn Brooks • Weichert, REALTORS





