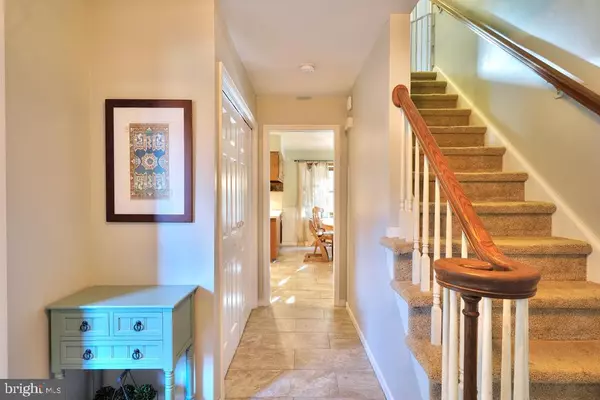$365,000
$379,000
3.7%For more information regarding the value of a property, please contact us for a free consultation.
563 KEVIN DR Bethlehem, PA 18017
4 Beds
3 Baths
2,904 SqFt
Key Details
Sold Price $365,000
Property Type Single Family Home
Sub Type Detached
Listing Status Sold
Purchase Type For Sale
Square Footage 2,904 sqft
Price per Sqft $125
Subdivision None Available
MLS Listing ID PANH105494
Sold Date 12/20/19
Style Colonial
Bedrooms 4
Full Baths 2
Half Baths 1
HOA Y/N N
Abv Grd Liv Area 2,904
Originating Board BRIGHT
Year Built 1986
Annual Tax Amount $8,103
Tax Year 2019
Lot Size 0.570 Acres
Acres 0.57
Lot Dimensions 0.00 x 0.00
Property Description
Located in the Santee Heights neighborhood in desirable Hanover Township, this spacious home is ready for new owners! Welcoming tiled foyer leads to large living room and formal dining room. Ample kitchen/breakfast area opens to family room with wood burning brick fireplace and access to vast fenced backyard. Half bath & laundry are just off sizable mudroom. Master suite offers expansive bedroom, ensuite bath, 2 separate walk-in closets & large sitting room/office. Three more generous sized bedrooms & hall bath with double sinks complete the 2nd level. Basement rec room provides plenty of great space for family fun! Current owners have made numerous updates including: new HVAC, vinyl siding, shutters, overhead lighting & new flooring throughout much of the main level, painting & new sliding glass doors. Don't miss this wonderful home just steps away from Macada North Park and close to shopping, Hanover Township Community Center and major routes! Clear C.O. from Hanover Township.
Location
State PA
County Northampton
Area Hanover Twp (12414)
Zoning R1S
Rooms
Other Rooms Living Room, Dining Room, Primary Bedroom, Sitting Room, Bedroom 2, Bedroom 3, Bedroom 4, Family Room, Recreation Room, Primary Bathroom, Full Bath, Half Bath
Basement Full
Interior
Heating Heat Pump - Electric BackUp
Cooling Central A/C
Fireplaces Number 1
Heat Source Electric, Propane - Leased
Exterior
Water Access N
Accessibility None
Garage N
Building
Story 2.5
Sewer Public Sewer
Water Public
Architectural Style Colonial
Level or Stories 2.5
Additional Building Above Grade, Below Grade
New Construction N
Schools
School District Bethlehem Area
Others
Senior Community No
Tax ID M6-19-8-26-0214
Ownership Fee Simple
SqFt Source Assessor
Special Listing Condition Standard
Read Less
Want to know what your home might be worth? Contact us for a FREE valuation!

Our team is ready to help you sell your home for the highest possible price ASAP

Bought with Non Member • Non Subscribing Office





