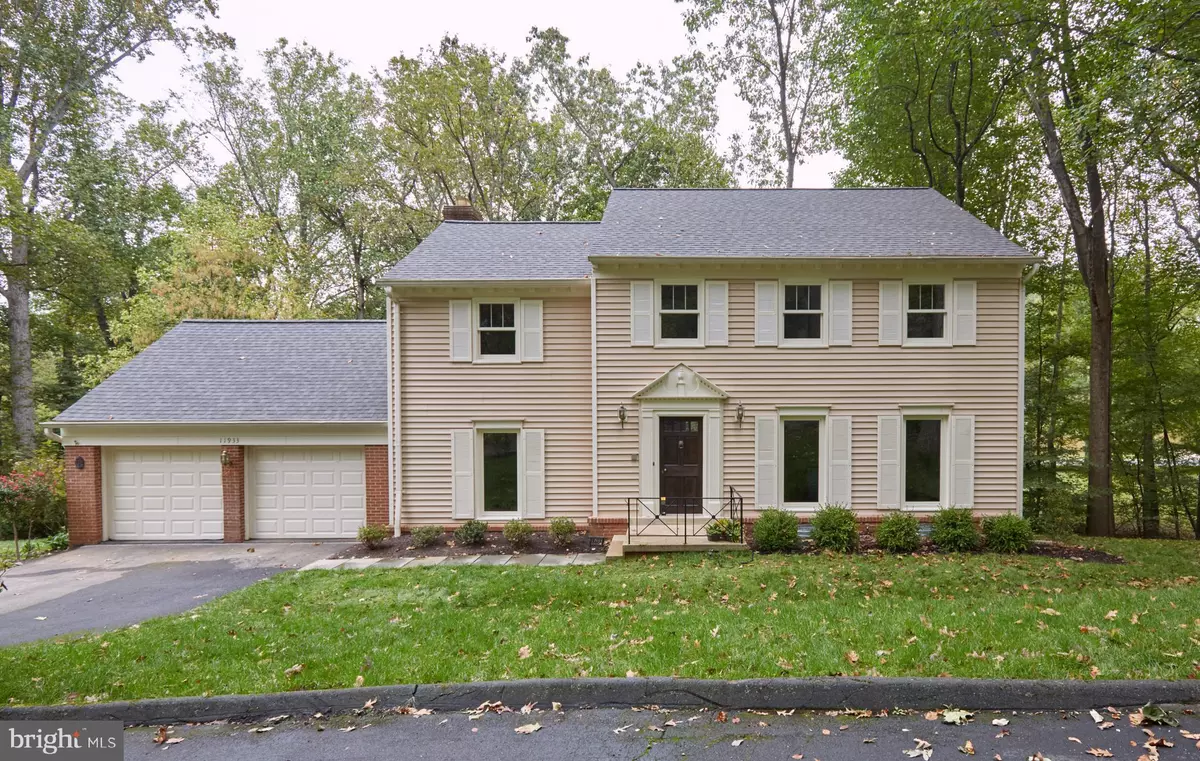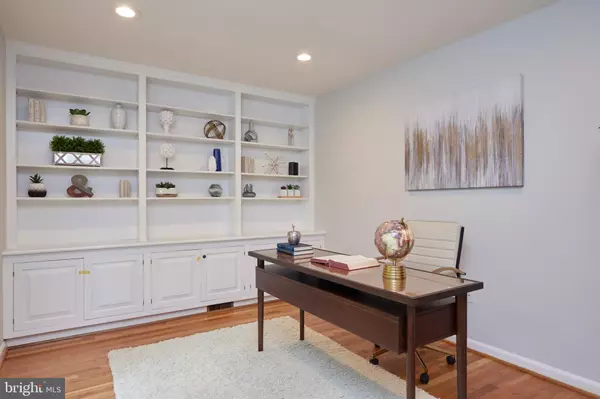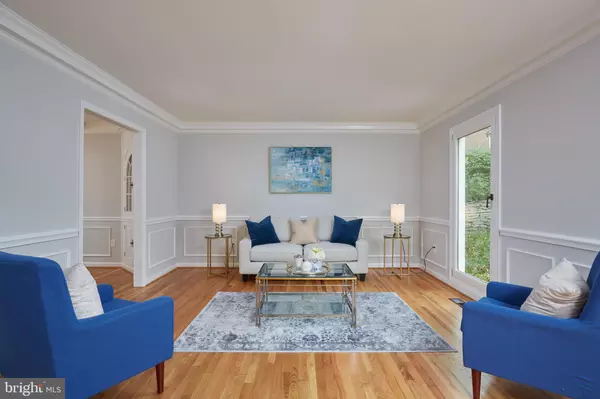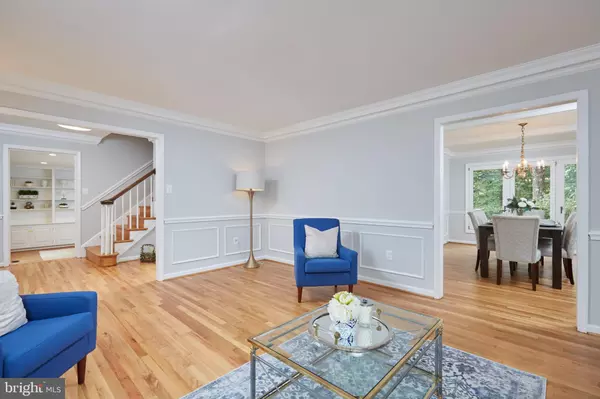$850,000
$875,000
2.9%For more information regarding the value of a property, please contact us for a free consultation.
11933 LEDGEROCK CT Potomac, MD 20854
6 Beds
4 Baths
3,254 SqFt
Key Details
Sold Price $850,000
Property Type Single Family Home
Sub Type Detached
Listing Status Sold
Purchase Type For Sale
Square Footage 3,254 sqft
Price per Sqft $261
Subdivision Country Place
MLS Listing ID MDMC681460
Sold Date 12/27/19
Style Colonial
Bedrooms 6
Full Baths 3
Half Baths 1
HOA Y/N N
Abv Grd Liv Area 2,554
Originating Board BRIGHT
Year Built 1970
Annual Tax Amount $8,818
Tax Year 2019
Lot Size 0.487 Acres
Acres 0.49
Property Description
If you like cul-de-sacs, then you will LOVE a double cul-de-sac. This house has privacy with a view. Where else can you have Watts Branch Preserve as your backyard! Rare opportunity to enjoy nature up close and personal and at the same time live an active fun-loving neighborhood. Kids can walk to Wayside Elementary and swim and play tennis at Country Glen Club. First time on the market-ever! Fresh neutral paint in all 3 levels, new HVAC, new hot water heater, 2 laundry areas, and a new 50 year roof. Fully finished walkout lower level. Move in ready, turn key condition! Move in for the traditional Country Place activities.
Location
State MD
County Montgomery
Zoning R200
Rooms
Basement Daylight, Full, Fully Finished, Full, Heated, Improved, Rear Entrance, Walkout Level, Windows, Connecting Stairway
Interior
Interior Features Built-Ins, Crown Moldings, Kitchen - Table Space, Skylight(s), Upgraded Countertops, Walk-in Closet(s), Wood Floors, Recessed Lighting, Pantry, Floor Plan - Traditional, Kitchen - Eat-In, Kitchen - Gourmet
Hot Water Electric
Heating Forced Air
Cooling Central A/C
Flooring Hardwood, Laminated, Carpet
Fireplaces Number 1
Fireplaces Type Stone
Equipment Built-In Microwave, Built-In Range, Cooktop, Cooktop - Down Draft, Dishwasher, Disposal, Dryer, Dryer - Electric, Dryer - Front Loading, Energy Efficient Appliances, ENERGY STAR Dishwasher, Exhaust Fan, Extra Refrigerator/Freezer, Icemaker, Microwave, Oven - Double, Oven - Self Cleaning, Oven - Wall, Oven/Range - Gas, Refrigerator, Washer, Washer - Front Loading, Water Heater, Water Heater - High-Efficiency
Fireplace Y
Appliance Built-In Microwave, Built-In Range, Cooktop, Cooktop - Down Draft, Dishwasher, Disposal, Dryer, Dryer - Electric, Dryer - Front Loading, Energy Efficient Appliances, ENERGY STAR Dishwasher, Exhaust Fan, Extra Refrigerator/Freezer, Icemaker, Microwave, Oven - Double, Oven - Self Cleaning, Oven - Wall, Oven/Range - Gas, Refrigerator, Washer, Washer - Front Loading, Water Heater, Water Heater - High-Efficiency
Heat Source Natural Gas
Laundry Basement, Upper Floor
Exterior
Exterior Feature Deck(s), Patio(s)
Parking Features Garage - Front Entry, Garage Door Opener
Garage Spaces 2.0
Utilities Available Cable TV, Fiber Optics Available, Multiple Phone Lines
Water Access N
View Trees/Woods, Scenic Vista
Roof Type Composite
Accessibility None
Porch Deck(s), Patio(s)
Attached Garage 2
Total Parking Spaces 2
Garage Y
Building
Lot Description Backs - Parkland, Backs to Trees, Landscaping, No Thru Street, Private, Secluded, Sloping, Trees/Wooded
Story 3+
Sewer Public Sewer
Water Public
Architectural Style Colonial
Level or Stories 3+
Additional Building Above Grade, Below Grade
New Construction N
Schools
Elementary Schools Wayside
Middle Schools Herbert Hoover
High Schools Winston Churchill
School District Montgomery County Public Schools
Others
Senior Community No
Tax ID 161000897151
Ownership Fee Simple
SqFt Source Assessor
Special Listing Condition Standard
Read Less
Want to know what your home might be worth? Contact us for a FREE valuation!

Our team is ready to help you sell your home for the highest possible price ASAP

Bought with Margaret N Percesepe • Washington Fine Properties, LLC





