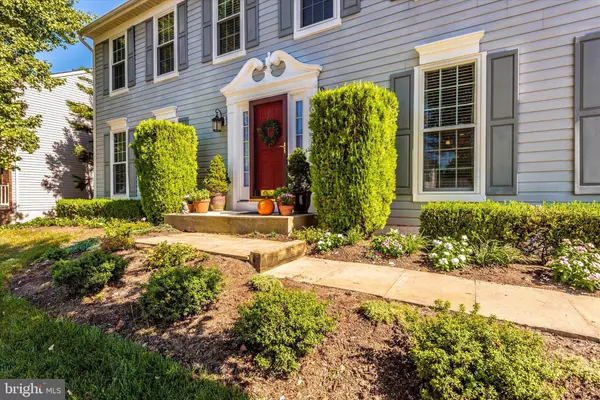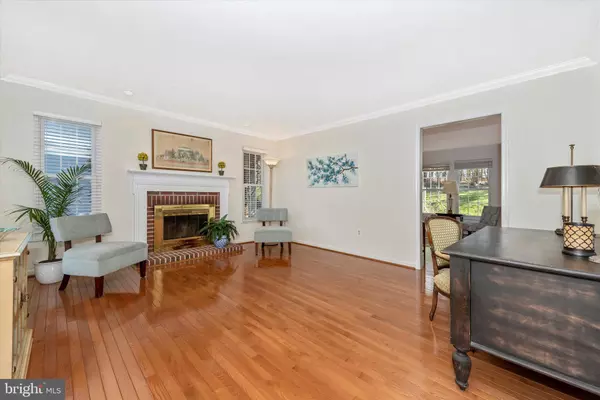$455,000
$455,000
For more information regarding the value of a property, please contact us for a free consultation.
6059 WATSON CT New Market, MD 21774
4 Beds
3 Baths
3,255 SqFt
Key Details
Sold Price $455,000
Property Type Single Family Home
Sub Type Detached
Listing Status Sold
Purchase Type For Sale
Square Footage 3,255 sqft
Price per Sqft $139
Subdivision Summerfield
MLS Listing ID MDFR253758
Sold Date 01/03/20
Style Colonial
Bedrooms 4
Full Baths 2
Half Baths 1
HOA Fees $140/mo
HOA Y/N Y
Abv Grd Liv Area 2,480
Originating Board BRIGHT
Year Built 1993
Annual Tax Amount $4,713
Tax Year 2018
Lot Size 10,500 Sqft
Acres 0.24
Property Description
PRICE IMPROVEMENT $10k!!! Beautiful home in immaculate condition in sought after community of Summerfield! Maintenance free living! New Roof 2019! New Windows 2015! New Hot Water Heater 2014! Stainless steel appliances, 6 years new! Located on a cul-de-sac, this home features 4 bedrooms and 2 1/2 baths. Hardwood floors throughout main level. Gorgeous high-end Pergo wood laminate through out basement and all bedrooms! Open, airy kitchen boasts black granite countertops and marble backsplash!Stunning landscaping in both front and back yards! Fabulous, secluded back yard with stone patio that backs to the woods - your own private oasis! Large finished basement area - perfect for entertaining! Enjoy all the ammenties Lake Linganore has to offer - lakes, beaches, walking/bike trails, dog park and more! Live like you're on vacation every day! This one won't last, schedule your showing today!
Location
State MD
County Frederick
Zoning PUD
Direction West
Rooms
Other Rooms Living Room, Dining Room, Primary Bedroom, Bedroom 2, Bedroom 3, Bedroom 4, Kitchen, Family Room, Basement, Foyer, Laundry, Bathroom 3, Primary Bathroom, Half Bath
Basement Full, Partially Finished, Sump Pump, Connecting Stairway
Interior
Interior Features Attic, Built-Ins, Family Room Off Kitchen, Kitchen - Eat-In, Kitchen - Island, Primary Bath(s), Recessed Lighting, Wood Floors
Hot Water Electric, 60+ Gallon Tank
Heating Heat Pump(s)
Cooling Ceiling Fan(s), Central A/C
Flooring Hardwood, Laminated, Tile/Brick
Fireplaces Number 1
Fireplaces Type Mantel(s), Wood
Equipment Built-In Microwave, Cooktop, Dishwasher, Disposal, Dryer, Freezer, Icemaker, Refrigerator, Stainless Steel Appliances, Washer, Energy Efficient Appliances, ENERGY STAR Dishwasher, ENERGY STAR Clothes Washer
Fireplace Y
Window Features Bay/Bow,Screens,Double Hung,Energy Efficient
Appliance Built-In Microwave, Cooktop, Dishwasher, Disposal, Dryer, Freezer, Icemaker, Refrigerator, Stainless Steel Appliances, Washer, Energy Efficient Appliances, ENERGY STAR Dishwasher, ENERGY STAR Clothes Washer
Heat Source Electric
Laundry Main Floor
Exterior
Exterior Feature Patio(s)
Parking Features Garage - Front Entry, Garage Door Opener
Garage Spaces 2.0
Utilities Available Under Ground
Amenities Available Basketball Courts, Beach, Bike Trail, Jog/Walk Path, Lake, Picnic Area, Pool - Outdoor, Tennis Courts, Tot Lots/Playground, Water/Lake Privileges
Water Access N
View Trees/Woods
Accessibility None
Porch Patio(s)
Attached Garage 2
Total Parking Spaces 2
Garage Y
Building
Lot Description Backs to Trees, Cul-de-sac, Front Yard, Private, Rear Yard, Secluded
Story 3+
Sewer Public Sewer
Water Public
Architectural Style Colonial
Level or Stories 3+
Additional Building Above Grade, Below Grade
Structure Type Dry Wall
New Construction N
Schools
Elementary Schools Deer Crossing
Middle Schools Oakdale
High Schools Oakdale
School District Frederick County Public Schools
Others
HOA Fee Include Pool(s)
Senior Community No
Tax ID 1127542085
Ownership Fee Simple
SqFt Source Estimated
Horse Property N
Special Listing Condition Standard
Read Less
Want to know what your home might be worth? Contact us for a FREE valuation!

Our team is ready to help you sell your home for the highest possible price ASAP

Bought with Marylou P Fisher • Century 21 Redwood Realty





