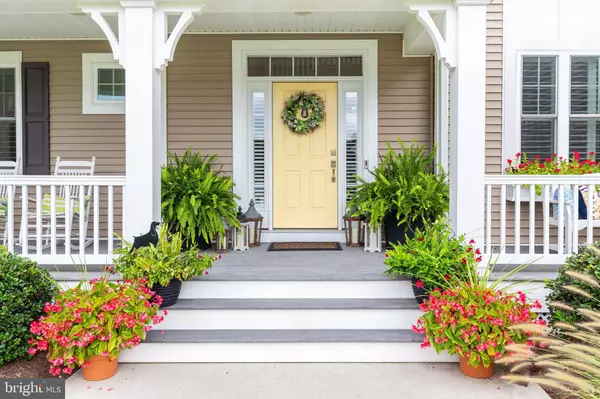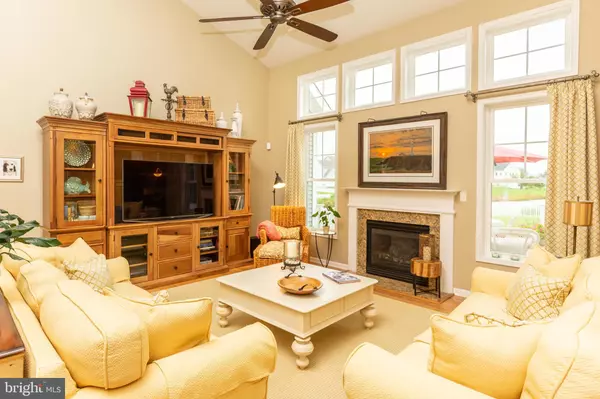$600,000
$649,900
7.7%For more information regarding the value of a property, please contact us for a free consultation.
31295 LAKEVIEW BLVD Lewes, DE 19958
5 Beds
3 Baths
3,200 SqFt
Key Details
Sold Price $600,000
Property Type Single Family Home
Sub Type Detached
Listing Status Sold
Purchase Type For Sale
Square Footage 3,200 sqft
Price per Sqft $187
Subdivision Reserves At Lewes Landing
MLS Listing ID DESU147064
Sold Date 02/28/20
Style Contemporary
Bedrooms 5
Full Baths 3
HOA Fees $148/ann
HOA Y/N Y
Abv Grd Liv Area 3,200
Originating Board BRIGHT
Year Built 2013
Annual Tax Amount $2,108
Tax Year 2018
Lot Size 0.500 Acres
Acres 0.5
Lot Dimensions 110.00 x 200.00
Property Description
Elegant 5 bedroom home in the Reserves at Lewes Landing. Solar panels (owned) for energy efficiency. Too many upgrades to count: Granite, Stainless Appliances, Built-ins, Three Car Garage, Custom Paint, Tiled Baths, Closet Organizers, Tankless Hot Water, Plantation Shutters, Spa Owner's Bath, Extra Storage, Irrigation well and Professional Landscaping. Rear deck and new Paver Patio with Water views.
Location
State DE
County Sussex
Area Lewes Rehoboth Hundred (31009)
Zoning 1125
Rooms
Main Level Bedrooms 2
Interior
Hot Water Tankless, Propane, Solar
Heating Heat Pump - Gas BackUp, Solar - Passive, Solar On Grid
Cooling Central A/C, Solar On Grid
Fireplaces Number 1
Fireplaces Type Gas/Propane
Equipment Built-In Microwave, Dishwasher, Dryer - Electric, Oven/Range - Electric, Refrigerator, Stainless Steel Appliances, Water Heater, Water Heater - Tankless
Furnishings No
Fireplace Y
Appliance Built-In Microwave, Dishwasher, Dryer - Electric, Oven/Range - Electric, Refrigerator, Stainless Steel Appliances, Water Heater, Water Heater - Tankless
Heat Source Propane - Owned, Renewable, Solar
Laundry Main Floor
Exterior
Parking Features Garage - Side Entry, Garage Door Opener, Built In
Garage Spaces 3.0
Fence Rear, Vinyl
Utilities Available Cable TV, Phone, Propane, Other
Water Access N
View Water, Trees/Woods
Accessibility None
Attached Garage 3
Total Parking Spaces 3
Garage Y
Building
Story 2
Sewer Public Sewer
Water Public
Architectural Style Contemporary
Level or Stories 2
Additional Building Above Grade, Below Grade
New Construction N
Schools
Elementary Schools Milton
Middle Schools Mariner
High Schools Cape Henlopen
School District Cape Henlopen
Others
Pets Allowed Y
Senior Community No
Tax ID 334-05.00-1141.00
Ownership Fee Simple
SqFt Source Assessor
Acceptable Financing Cash, Conventional
Listing Terms Cash, Conventional
Financing Cash,Conventional
Special Listing Condition Standard
Pets Allowed Dogs OK, Cats OK
Read Less
Want to know what your home might be worth? Contact us for a FREE valuation!

Our team is ready to help you sell your home for the highest possible price ASAP

Bought with LISA HERSHELMAN • INDIAN RIVER LAND CO





