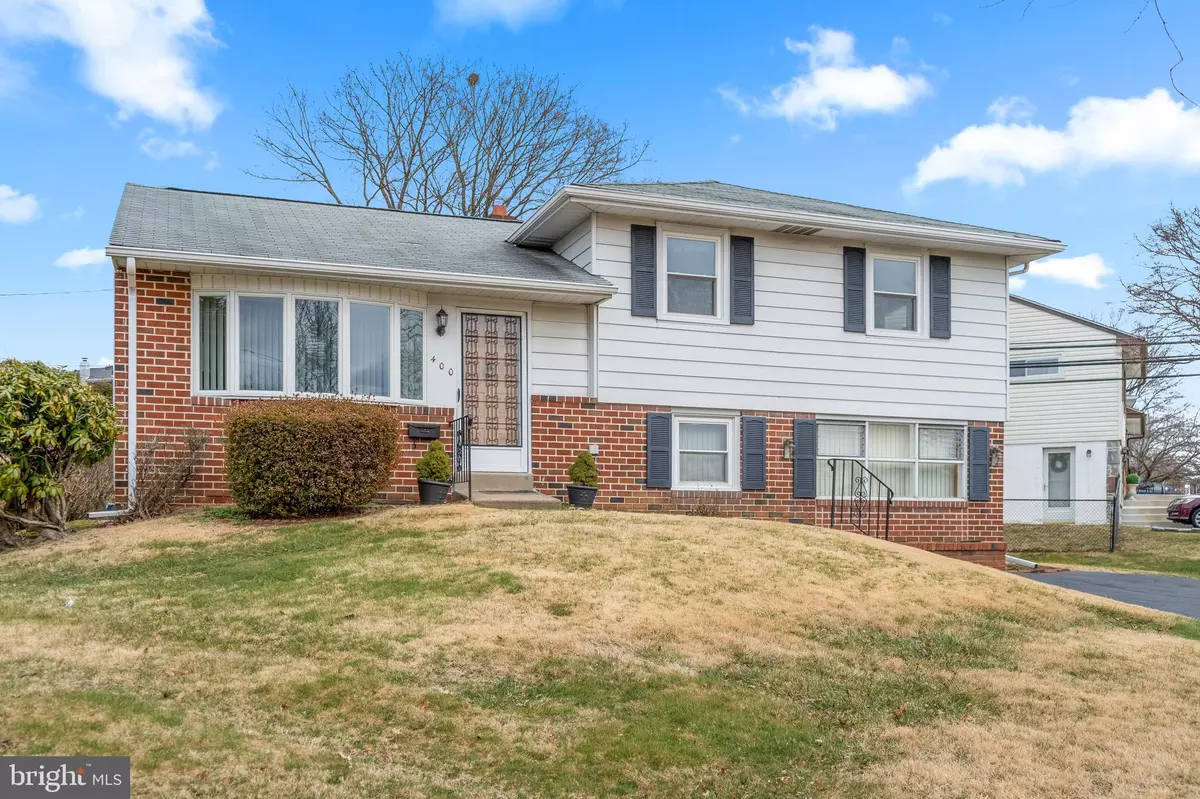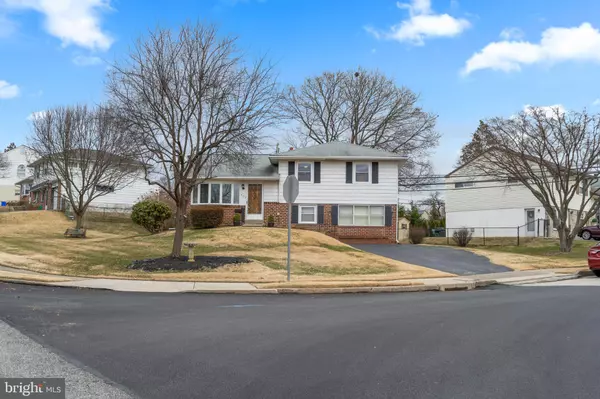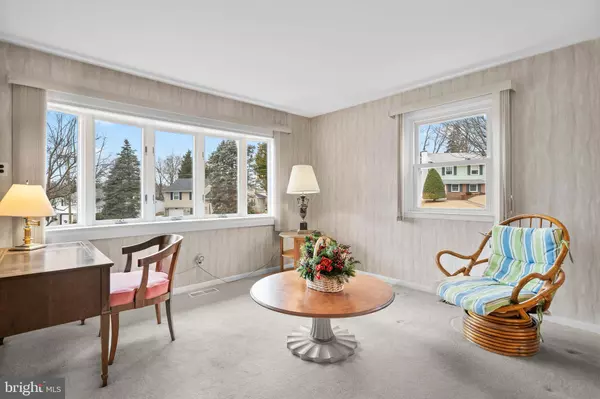$355,000
$365,000
2.7%For more information regarding the value of a property, please contact us for a free consultation.
400 PORTLAND DR Broomall, PA 19008
3 Beds
2 Baths
1,520 SqFt
Key Details
Sold Price $355,000
Property Type Single Family Home
Sub Type Detached
Listing Status Sold
Purchase Type For Sale
Square Footage 1,520 sqft
Price per Sqft $233
Subdivision Lawrence Park
MLS Listing ID PADE507980
Sold Date 03/27/20
Style Split Level
Bedrooms 3
Full Baths 1
Half Baths 1
HOA Y/N N
Abv Grd Liv Area 1,520
Originating Board BRIGHT
Year Built 1958
Annual Tax Amount $4,502
Tax Year 2020
Lot Size 0.256 Acres
Acres 0.26
Lot Dimensions 91.00 x 116.00
Property Description
Let's face-it, Lawrence Park is a Wonderful Area, and 400 Portland Drive could be a GREAT place for you to call Home. This well maintained Split Level is available for immediate occupancy, and has been lovingly cared for by the same family since it was built! The beautiful Corner Lot with large partially fenced backyard is only the beginning to this Lawrence Park Home. Enter into a Large Bright Living Room with Bay Window and you will find that you have lots of square footage to put those comfortable chairs and couches. The adjoining Dining Room is a perfect place for those Family Dinners and Holiday gatherings. A true Eat-In Kitchen provides a perfect balance for the every-day meals, and it's just a few steps down to the Large Family Room. You have to see the fully finished Family Room to appreciate the size of the room and how it can easily be used as flex space for a Family Room, Kids Room, Multi-Media or just a place to relax and watch TV. The lower level has a Powder Room, a full size Laundry Area, and a partial 2nd Kitchen with Cabinets that was used for Holiday cooking when an extra Oven and Counter top was needed. Up to the 2nd Floor there is a Master Bedroom plus two nicely sized additional bedrooms and a large Hall Bath. The Rear Patio is a nice outdoor space for a Barbeque, some Chairs and a Table, or just sitting out in nice weather. There is a shed attached to the back of the home that was used as a workshop and can give extra outside storage space for all the things that need to stay outside. And there are all those other things including: replacement windows, beautiful hardwood under the WW carpeting, and a floored Attic. Did you happen to check-out those taxes! Close to Community Parks, Shopping & Restaurants. Do yourself a favor and come and take a look!
Location
State PA
County Delaware
Area Marple Twp (10425)
Zoning R-10
Rooms
Other Rooms Living Room, Dining Room, Primary Bedroom, Bedroom 2, Bedroom 3, Kitchen, Family Room, Laundry, Bathroom 1, Half Bath
Basement Full
Interior
Interior Features Kitchen - Eat-In, Combination Dining/Living, Dining Area, Window Treatments, Attic, Ceiling Fan(s), Recessed Lighting
Hot Water Natural Gas
Heating Forced Air
Cooling Central A/C
Flooring Hardwood, Carpet, Laminated
Fireplace N
Window Features Energy Efficient,Replacement
Heat Source Natural Gas
Laundry Lower Floor
Exterior
Exterior Feature Patio(s)
Fence Cyclone, Partially, Rear
Water Access N
Roof Type Architectural Shingle
Accessibility Level Entry - Main
Porch Patio(s)
Garage N
Building
Lot Description Corner
Story 2.5
Foundation Block, Crawl Space
Sewer Public Sewer
Water Public
Architectural Style Split Level
Level or Stories 2.5
Additional Building Above Grade, Below Grade
Structure Type Dry Wall,Masonry
New Construction N
Schools
Middle Schools Paxon Hollow
High Schools Marple Newtown
School District Marple Newtown
Others
Senior Community No
Tax ID 25-00-03755-00
Ownership Fee Simple
SqFt Source Assessor
Acceptable Financing Cash, Conventional, VA, FHA
Listing Terms Cash, Conventional, VA, FHA
Financing Cash,Conventional,VA,FHA
Special Listing Condition Standard
Read Less
Want to know what your home might be worth? Contact us for a FREE valuation!

Our team is ready to help you sell your home for the highest possible price ASAP

Bought with Raymond M Peslar Jr. • EXP Realty, LLC





