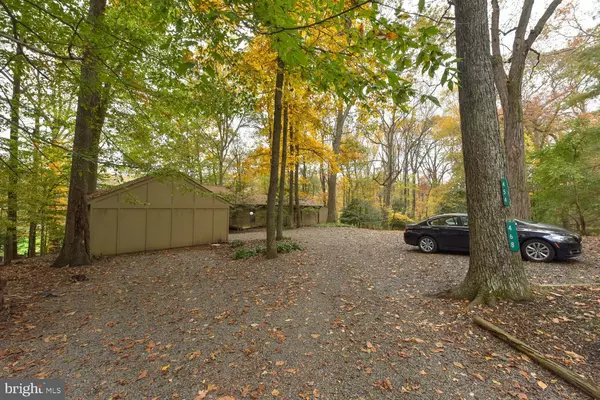$750,000
$949,000
21.0%For more information regarding the value of a property, please contact us for a free consultation.
468 RIVER BEND RD Great Falls, VA 22066
2 Beds
2 Baths
1,209 SqFt
Key Details
Sold Price $750,000
Property Type Single Family Home
Sub Type Detached
Listing Status Sold
Purchase Type For Sale
Square Footage 1,209 sqft
Price per Sqft $620
Subdivision Hidden Springs
MLS Listing ID VAFX1097818
Sold Date 03/31/20
Style Contemporary
Bedrooms 2
Full Baths 2
HOA Y/N N
Abv Grd Liv Area 1,209
Originating Board BRIGHT
Year Built 1977
Annual Tax Amount $9,204
Tax Year 2019
Lot Size 5.411 Acres
Acres 5.41
Property Description
Charming ranch style home nestled 5.4 bucolic acres on a private road well off River Bend. The view is stunning from every window. Update to your preferences or build your dream home. Garage attached by covered enclosed walkway. Located in sought after Hidden Springs, an enclave of 5 plus acre multi million dollar estates. Mine Run Stream runs along back of property. Home sold as-is.
Location
State VA
County Fairfax
Zoning 100
Rooms
Other Rooms Primary Bedroom, Bedroom 2, Bathroom 1, Bathroom 2
Basement Outside Entrance, Partial, Rear Entrance
Main Level Bedrooms 2
Interior
Interior Features Entry Level Bedroom, Family Room Off Kitchen, Floor Plan - Open
Heating Central
Cooling Central A/C
Fireplaces Number 1
Equipment Dishwasher, Washer, Dryer, Disposal, Exhaust Fan, Oven/Range - Gas
Appliance Dishwasher, Washer, Dryer, Disposal, Exhaust Fan, Oven/Range - Gas
Heat Source Propane - Leased
Laundry Main Floor
Exterior
Parking Features Garage Door Opener, Garage - Front Entry
Garage Spaces 1.0
Water Access N
View Garden/Lawn, Trees/Woods
Accessibility Ramp - Main Level
Attached Garage 1
Total Parking Spaces 1
Garage Y
Building
Story 1
Sewer Septic > # of BR
Water Well
Architectural Style Contemporary
Level or Stories 1
Additional Building Above Grade, Below Grade
New Construction N
Schools
Elementary Schools Great Falls
Middle Schools Cooper
High Schools Langley
School District Fairfax County Public Schools
Others
Senior Community No
Tax ID 0084 08 0001B1
Ownership Fee Simple
SqFt Source Assessor
Special Listing Condition Standard
Read Less
Want to know what your home might be worth? Contact us for a FREE valuation!

Our team is ready to help you sell your home for the highest possible price ASAP

Bought with Jennifer O Halm • Compass





