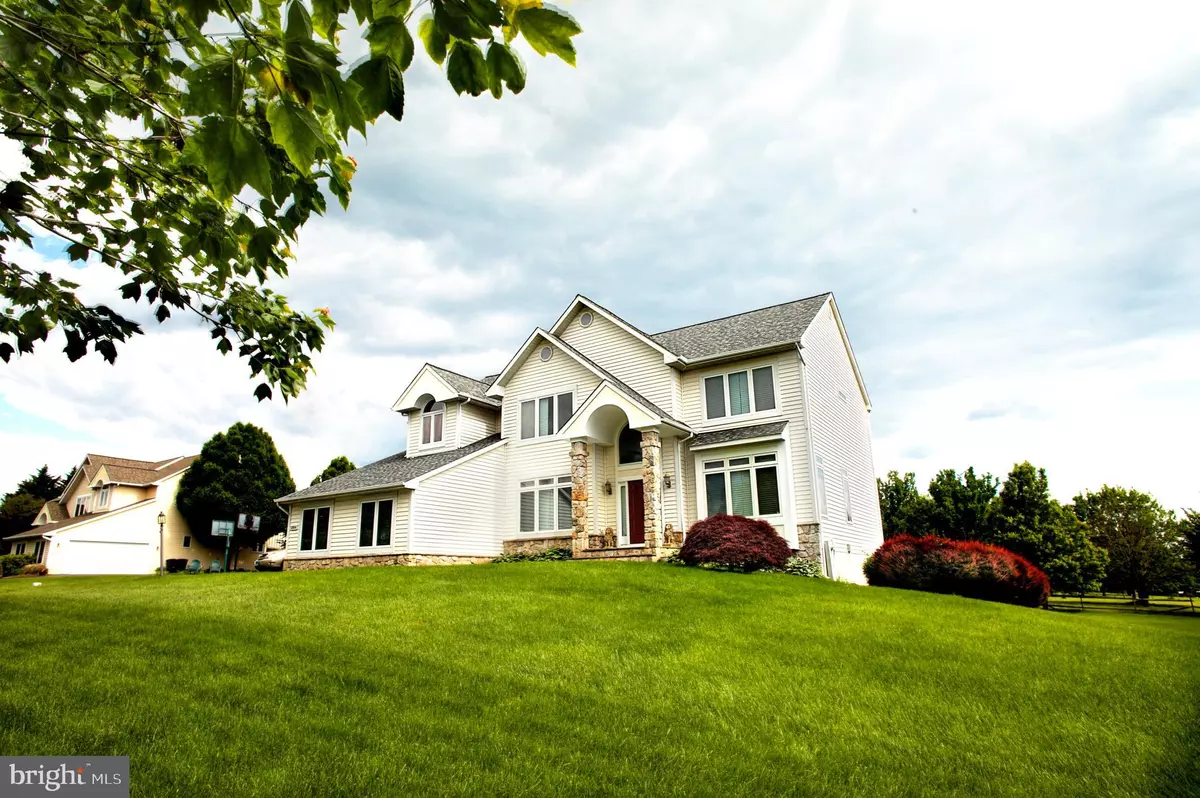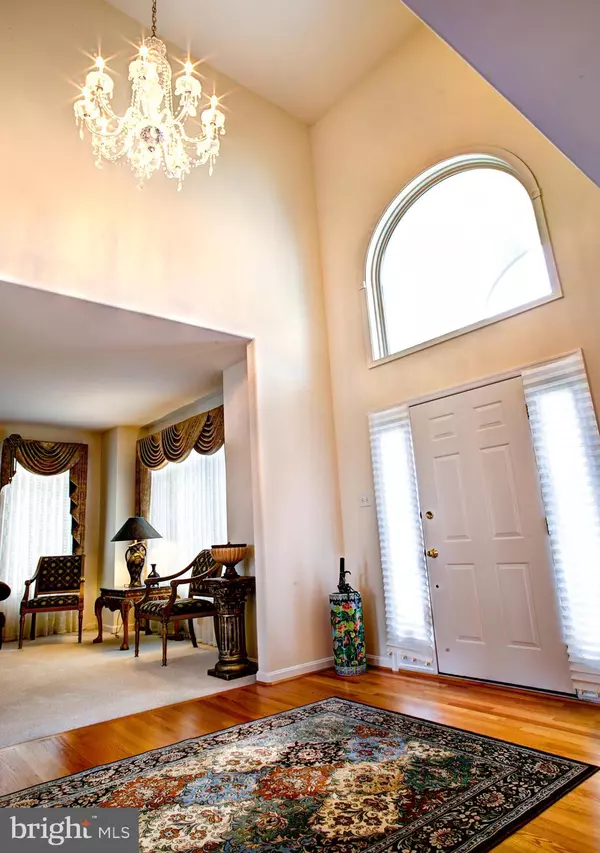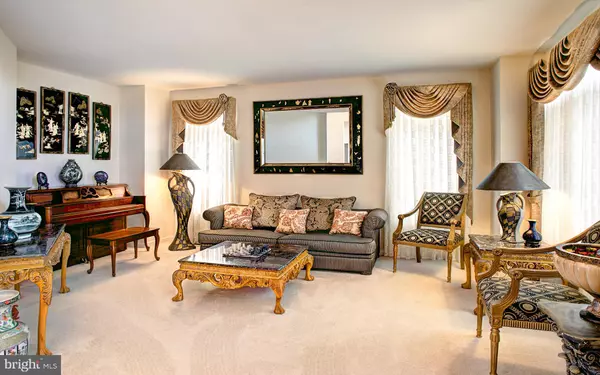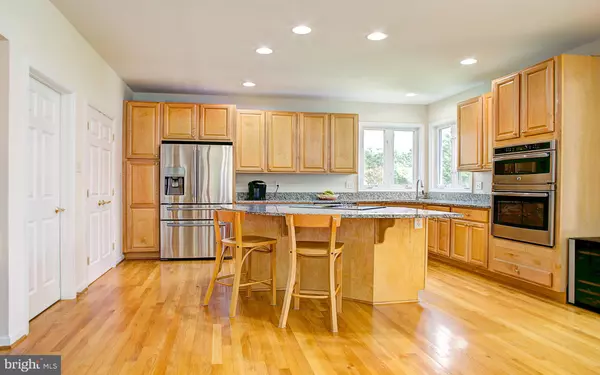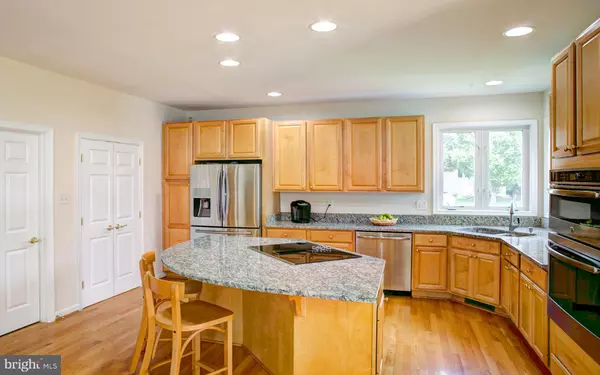$760,000
$779,900
2.6%For more information regarding the value of a property, please contact us for a free consultation.
13804 HOLLY CREST LN Dayton, MD 21036
6 Beds
4 Baths
4,732 SqFt
Key Details
Sold Price $760,000
Property Type Single Family Home
Sub Type Detached
Listing Status Sold
Purchase Type For Sale
Square Footage 4,732 sqft
Price per Sqft $160
Subdivision Holly Crest
MLS Listing ID MDHW275860
Sold Date 05/01/20
Style A-Frame,Colonial
Bedrooms 6
Full Baths 3
Half Baths 1
HOA Fees $18/ann
HOA Y/N Y
Abv Grd Liv Area 3,732
Originating Board BRIGHT
Year Built 2000
Annual Tax Amount $9,396
Tax Year 2020
Lot Size 1.020 Acres
Acres 1.02
Property Description
Exceptionally well-maintained custom Allan home. Property is the best premium lot in the community. This spectacular house features high ceilings through out, TWO story foyer greeting guests with a grand sparkling crystal chandelier, living room and dining room, TWO story family room with TWO skylights and a gas fireplace, TWO level bump outs off kitchen and basement living area. Main floor study room with panoramic views. Fully finished 9-foot ceiling walkout basement with FOUR full-sized case windows and patio doors bring in plenty of sunlight throughout the day. Basement features tons of closet space, entertaining area, 2nd family room with gas fireplace, ONE master suite, and a full-size den which can be used for many purposes. Four bedrooms on the second floor. Master suite features a grand master bath with cathedral ceiling, Jacuzzi tub, separate shower and double sinks. The exterior features beautiful stonework in natural colors, accompanied by a grand deck with white vinyl railings. The property has many new updates: new HVAC system (less than two years), new roof (less than one year), new high-end appliances, refrigerator, dishwasher, cooktop, wall oven and microwave, new granite kitchen counter tops (less than one year), new paint throughout the house, new carpet, newly painted and serviced deck surface, newly serviced complete water filtration and softening system. Home also comes with prewired optical wiring throughout the house. The house is surrounded with great landscape and views. Quiet yet convenient to everything you need.
Location
State MD
County Howard
Zoning RRDEO
Direction North
Rooms
Other Rooms Bonus Room
Basement Full, Daylight, Full, Fully Finished, Walkout Level, Rear Entrance, Windows
Main Level Bedrooms 1
Interior
Interior Features Attic, Breakfast Area, Carpet, Ceiling Fan(s), Entry Level Bedroom, Family Room Off Kitchen, Floor Plan - Open, Kitchen - Gourmet, Kitchen - Island, Primary Bath(s), Pantry, Recessed Lighting, Skylight(s), Store/Office, Upgraded Countertops, Wood Floors, Window Treatments, Water Treat System, Walk-in Closet(s)
Hot Water Electric
Heating Forced Air, Zoned
Cooling Central A/C, Zoned
Flooring Carpet, Ceramic Tile, Hardwood
Fireplaces Number 2
Fireplaces Type Fireplace - Glass Doors, Gas/Propane, Marble, Mantel(s)
Equipment Built-In Microwave, Cooktop, Cooktop - Down Draft, Dishwasher, Disposal, Dryer, Energy Efficient Appliances, Icemaker, Oven - Wall, Refrigerator, Stainless Steel Appliances, Washer, Water Heater, Water Dispenser
Fireplace Y
Window Features Casement,Insulated,Screens,Skylights
Appliance Built-In Microwave, Cooktop, Cooktop - Down Draft, Dishwasher, Disposal, Dryer, Energy Efficient Appliances, Icemaker, Oven - Wall, Refrigerator, Stainless Steel Appliances, Washer, Water Heater, Water Dispenser
Heat Source Propane - Owned
Laundry Main Floor, Dryer In Unit, Washer In Unit
Exterior
Exterior Feature Deck(s), Patio(s)
Parking Features Additional Storage Area, Garage - Side Entry, Garage Door Opener
Garage Spaces 2.0
Water Access N
Roof Type Architectural Shingle
Accessibility None
Porch Deck(s), Patio(s)
Attached Garage 2
Total Parking Spaces 2
Garage Y
Building
Story 3+
Sewer Community Septic Tank, Private Septic Tank
Water Well
Architectural Style A-Frame, Colonial
Level or Stories 3+
Additional Building Above Grade, Below Grade
Structure Type 9'+ Ceilings,2 Story Ceilings,Cathedral Ceilings,Dry Wall,Vinyl
New Construction N
Schools
School District Howard County Public School System
Others
Senior Community No
Tax ID 1405431085
Ownership Fee Simple
SqFt Source Assessor
Security Features Motion Detectors,Security System
Special Listing Condition Standard
Read Less
Want to know what your home might be worth? Contact us for a FREE valuation!

Our team is ready to help you sell your home for the highest possible price ASAP

Bought with Janet M Freeh • Long & Foster Real Estate, Inc.

