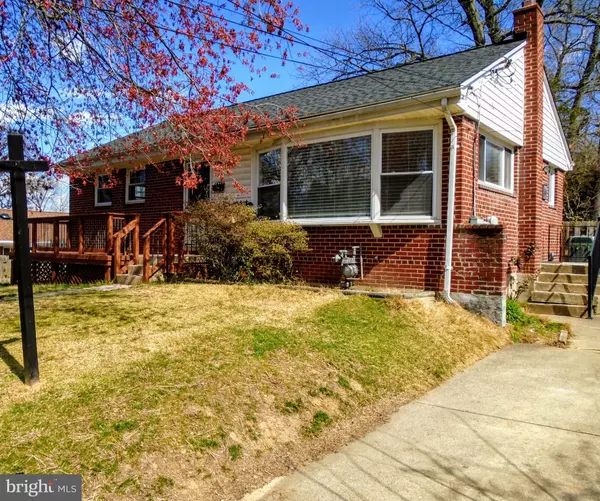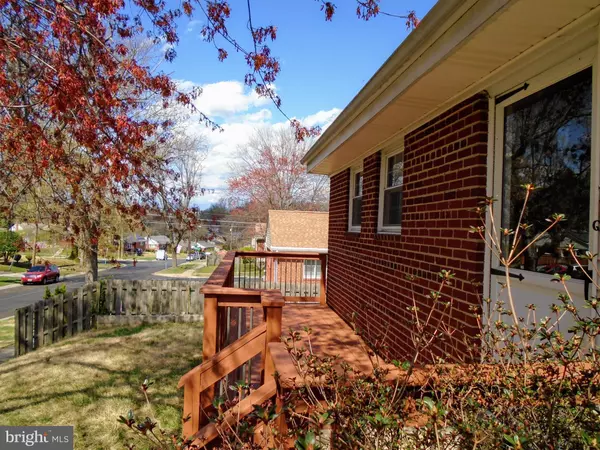$390,000
$389,999
For more information regarding the value of a property, please contact us for a free consultation.
11903 LAFAYETTE DR Silver Spring, MD 20902
3 Beds
2 Baths
1,636 SqFt
Key Details
Sold Price $390,000
Property Type Single Family Home
Sub Type Detached
Listing Status Sold
Purchase Type For Sale
Square Footage 1,636 sqft
Price per Sqft $238
Subdivision Highland Woods
MLS Listing ID MDMC699072
Sold Date 05/28/20
Style Ranch/Rambler
Bedrooms 3
Full Baths 2
HOA Y/N N
Abv Grd Liv Area 936
Originating Board BRIGHT
Year Built 1955
Annual Tax Amount $3,983
Tax Year 2020
Lot Size 6,545 Sqft
Acres 0.15
Property Description
Recently performed renovations !Welcome Home ! Beautiful rambler style home nestled perfectly in between Wheaton and Glenmont Metro Stations. Step into your future home, where it boasts 3 bedrooms, 2 full baths and a den/ office bonus room in basement. Enjoy your newly stained and refinished Hardwood floors, along with freshly painted walls throughout the first level. The basement offers additional entertainment space, bonus office/den, a laundry, full bathroom and your own private exit/entrance. Both front and back Deck have been recently power washed and sealed. The backyard has a shed and a garden retaining wall along with a private fence . This home also features a BRAND NEW ROOF put on this year. The amazing rambler is in Move-In condition and ready for your touches and imagination. Located near the state of the arts recreation center and library, Wheaton Regional park, Brookside Gardens, Westfield Mall,Metro stations, dining and much more.
Location
State MD
County Montgomery
Zoning R60
Rooms
Other Rooms Den
Basement Fully Finished
Main Level Bedrooms 2
Interior
Interior Features Wood Floors
Heating Heat Pump(s)
Cooling Central A/C
Flooring Hardwood, Carpet
Equipment Oven/Range - Electric, Dishwasher, Refrigerator, Range Hood, Water Heater, Washer, Dryer - Gas
Appliance Oven/Range - Electric, Dishwasher, Refrigerator, Range Hood, Water Heater, Washer, Dryer - Gas
Heat Source Natural Gas
Exterior
Water Access N
Roof Type Asphalt
Accessibility None
Garage N
Building
Story 2
Sewer Public Sewer
Water Public
Architectural Style Ranch/Rambler
Level or Stories 2
Additional Building Above Grade, Below Grade
Structure Type Dry Wall
New Construction N
Schools
School District Montgomery County Public Schools
Others
Senior Community No
Tax ID 161301359297
Ownership Fee Simple
SqFt Source Estimated
Acceptable Financing FHA, Conventional, Cash, VA
Listing Terms FHA, Conventional, Cash, VA
Financing FHA,Conventional,Cash,VA
Special Listing Condition Standard
Read Less
Want to know what your home might be worth? Contact us for a FREE valuation!

Our team is ready to help you sell your home for the highest possible price ASAP

Bought with Elizabeth London • Signature Home Realty LLC





