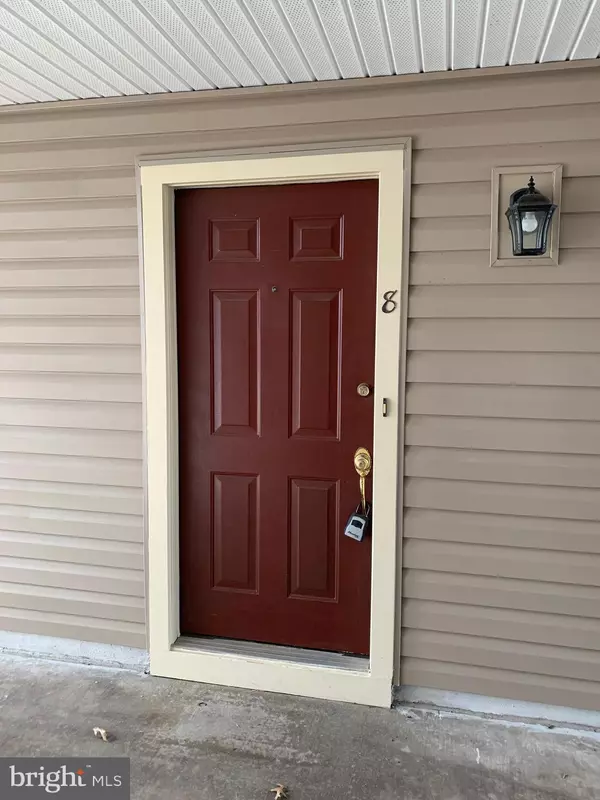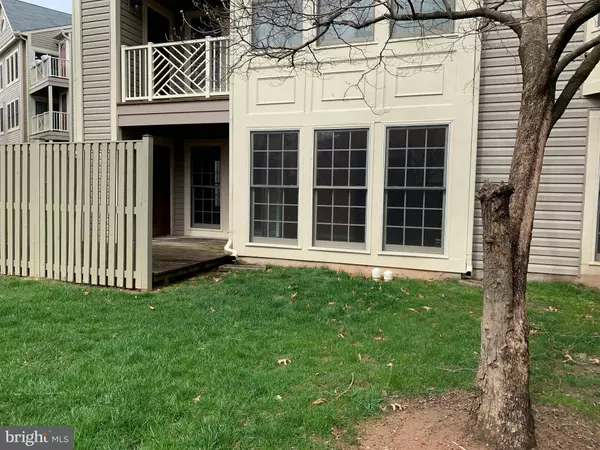$282,000
$285,000
1.1%For more information regarding the value of a property, please contact us for a free consultation.
12003 RIDGE KNOLL DR #808B Fairfax, VA 22033
2 Beds
2 Baths
1,240 SqFt
Key Details
Sold Price $282,000
Property Type Condo
Sub Type Condo/Co-op
Listing Status Sold
Purchase Type For Sale
Square Footage 1,240 sqft
Price per Sqft $227
Subdivision Oxford House
MLS Listing ID VAFX1118560
Sold Date 06/15/20
Style Colonial
Bedrooms 2
Full Baths 2
Condo Fees $345/mo
HOA Fees $33
HOA Y/N Y
Abv Grd Liv Area 1,240
Originating Board BRIGHT
Year Built 1988
Annual Tax Amount $3,163
Tax Year 2020
Property Description
LOCATION , LOCATION , LOCATION , right off of 66, 50, west ox, across from fair oaks mall, main level ground unit, 2 bed 2 bath with bonus sunroom , built in bookshelves, eat in kitchen, full size laundry in the unit, HVAC 3 yrs young, fios/cox at unit, newer flooring in 2nd bedroom, hot water heater under 5 yrs old, sold completely as is, cleaned and sanitized and ready for you to see it , see pictures, bring your decorative talents and start your home in Fairfax great location for under $300K, over 1200 sq ft with great floor plan and flow, treadmill does not convey (sitting in dining room) Seller prefers NVTE for closing ,
Location
State VA
County Fairfax
Zoning 308
Rooms
Other Rooms Living Room, Dining Room, Primary Bedroom, Bedroom 2, Kitchen, Foyer, Laundry, Bonus Room
Main Level Bedrooms 2
Interior
Heating Heat Pump(s)
Cooling Central A/C, Heat Pump(s)
Fireplaces Number 1
Fireplaces Type Wood
Equipment Dishwasher, Disposal, Dryer - Electric, Dryer, Exhaust Fan, Icemaker, Microwave, Refrigerator, Stove, Washer, Water Heater
Fireplace Y
Appliance Dishwasher, Disposal, Dryer - Electric, Dryer, Exhaust Fan, Icemaker, Microwave, Refrigerator, Stove, Washer, Water Heater
Heat Source Electric
Laundry Has Laundry, Main Floor, Dryer In Unit, Washer In Unit
Exterior
Amenities Available Pool - Outdoor
Water Access N
Accessibility Level Entry - Main
Garage N
Building
Story 1
Unit Features Garden 1 - 4 Floors
Sewer Public Sewer
Water Public
Architectural Style Colonial
Level or Stories 1
Additional Building Above Grade, Below Grade
New Construction N
Schools
Middle Schools Franklin
High Schools Oakton
School District Fairfax County Public Schools
Others
Pets Allowed Y
HOA Fee Include Common Area Maintenance,Road Maintenance,Trash,Ext Bldg Maint,Lawn Maintenance,Parking Fee,Management,Sewer,Water
Senior Community No
Tax ID 0463 16080808B
Ownership Condominium
Security Features Electric Alarm
Acceptable Financing FHA, Conventional, Cash, VA
Horse Property N
Listing Terms FHA, Conventional, Cash, VA
Financing FHA,Conventional,Cash,VA
Special Listing Condition Standard
Pets Allowed Size/Weight Restriction
Read Less
Want to know what your home might be worth? Contact us for a FREE valuation!

Our team is ready to help you sell your home for the highest possible price ASAP

Bought with Sarah Biggers • Samson Properties






