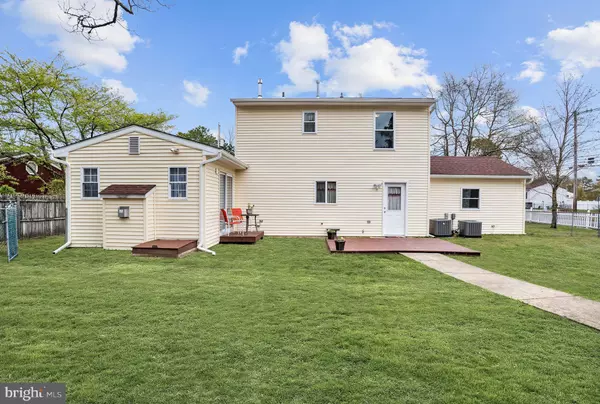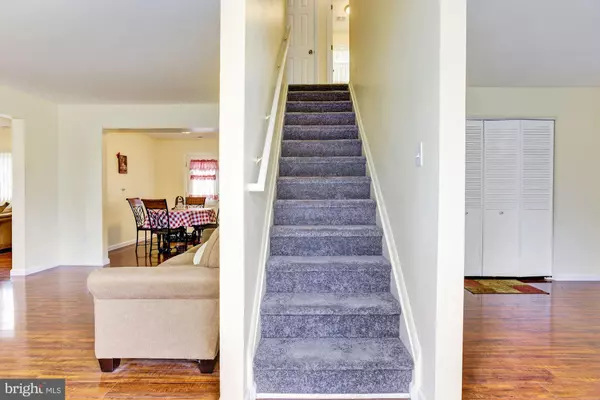$284,000
$284,900
0.3%For more information regarding the value of a property, please contact us for a free consultation.
76 TECUMSEH TRAIL Browns Mills, NJ 08015
5 Beds
2 Baths
2,060 SqFt
Key Details
Sold Price $284,000
Property Type Single Family Home
Sub Type Detached
Listing Status Sold
Purchase Type For Sale
Square Footage 2,060 sqft
Price per Sqft $137
Subdivision Country Lakes
MLS Listing ID NJBL371442
Sold Date 06/23/20
Style Colonial
Bedrooms 5
Full Baths 2
HOA Y/N N
Abv Grd Liv Area 2,060
Originating Board BRIGHT
Year Built 1994
Annual Tax Amount $4,748
Tax Year 2019
Lot Size 0.321 Acres
Acres 0.32
Lot Dimensions 100.00 x 140.00
Property Description
Welcome to your new home at 76 Tecumseh Trail! Please do not miss your opportunity to be the new owner of this unique one of a kind home located the Country Lakes ! You should find everything you have on your wish list! Lets start with the All American dream of the white picket fence in the front yard , parking for 4-6 cars in the double driveway! Great curb appeal with All New Sliding , Shutters and Double hung windows (easy cleaning) ! Most important a very pretty leaded glass entry door to greet your guest. Come in we have so much! You enter into a cozy living room accented by new laminate flooring which flows right into the family room with the same flooring .The family room has recessed lighting and a ceiling fan and nice natural light. The kitchen has all the I wants with shaker cabinets and granite counters and of course a full stainless steel appliance package! The laundry room has a great pantry area and also has your New HEATER and New Hot Water Heater!Still on the first floor there is in home office room or music room you decide ! Now look at this ! What a great master suite or if needed perfect for in-law ! Your very own private sitting area perfect for so many uses a large deep closet , everything has been replaced in the bath! Look how much space you have in the next room ! It is so nice also features recessed light and ceiling fan and do you believe your eyes another whole room with a fireplace! Private exit to rear yard with your very own deck built for two !! Now we go upstairs here we have three very nice sized bedrooms all with six panel doors plush carpets and very ,.very nice closet space. The full bat h once again has been fully upgraded! One of the best things the upper level has it own heating and cooling .(TWO ZONE HEATING AND COOLING) what a great thing! What else did you need ? The back yard! Right out the kitchen door there is the deck perfect for outdoor dining the yard is fenced and Back To The Woods! Look at this OVERSIZED TWO CAR GARAGE!!! What a dream come true! 24x28 ! Hurry it is a great package really one of a kind!
Location
State NJ
County Burlington
Area Pemberton Twp (20329)
Zoning RES
Rooms
Other Rooms Bedroom 2, Bedroom 1, Hobby Room
Main Level Bedrooms 2
Interior
Interior Features Attic, Carpet, Ceiling Fan(s), Combination Kitchen/Dining, Entry Level Bedroom, Floor Plan - Traditional, Kitchen - Country, Primary Bath(s), Pantry, Recessed Lighting, Tub Shower, Upgraded Countertops, Water Treat System, Walk-in Closet(s), Window Treatments
Hot Water Natural Gas
Cooling Central A/C
Flooring Carpet, Laminated, Vinyl
Fireplaces Type Fireplace - Glass Doors, Mantel(s), Gas/Propane
Equipment Built-In Microwave, Dishwasher, Icemaker, Oven - Self Cleaning, Oven/Range - Gas, Stainless Steel Appliances, Water Conditioner - Owned, Water Heater - High-Efficiency
Fireplace Y
Window Features Bay/Bow,Double Hung,Low-E,Insulated,Replacement,Screens,Sliding,Vinyl Clad
Appliance Built-In Microwave, Dishwasher, Icemaker, Oven - Self Cleaning, Oven/Range - Gas, Stainless Steel Appliances, Water Conditioner - Owned, Water Heater - High-Efficiency
Heat Source Natural Gas
Laundry Main Floor
Exterior
Exterior Feature Deck(s)
Parking Features Garage - Front Entry, Oversized, Additional Storage Area
Garage Spaces 8.0
Fence Chain Link, Decorative, Picket, Partially
Utilities Available Above Ground, Cable TV Available, Natural Gas Available, Sewer Available
Water Access N
View Trees/Woods
Roof Type Architectural Shingle
Street Surface Black Top
Accessibility 2+ Access Exits, 32\"+ wide Doors
Porch Deck(s)
Road Frontage Boro/Township, City/County
Total Parking Spaces 8
Garage Y
Building
Lot Description Backs to Trees, Cleared, Corner, Level
Story 2
Sewer Public Septic
Water Private/Community Water
Architectural Style Colonial
Level or Stories 2
Additional Building Above Grade, Below Grade
New Construction N
Schools
Elementary Schools Aletta Crichton E.S.
Middle Schools Helen A. Fort M.S.
High Schools Pemberton Twp. H.S.
School District Pemberton Township Schools
Others
Pets Allowed Y
Senior Community No
Tax ID 29-00622-00001
Ownership Fee Simple
SqFt Source Assessor
Security Features Smoke Detector
Acceptable Financing FHA, Cash, USDA, VA
Horse Property N
Listing Terms FHA, Cash, USDA, VA
Financing FHA,Cash,USDA,VA
Special Listing Condition Standard
Pets Allowed No Pet Restrictions
Read Less
Want to know what your home might be worth? Contact us for a FREE valuation!

Our team is ready to help you sell your home for the highest possible price ASAP

Bought with Danielle M Ferrara • Schneider Real Estate Agency





