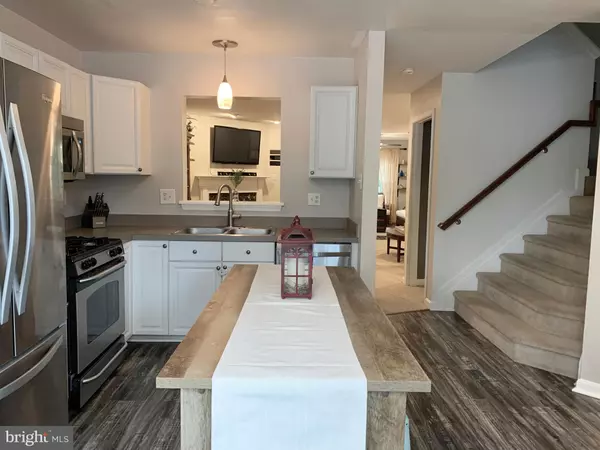$267,000
$270,000
1.1%For more information regarding the value of a property, please contact us for a free consultation.
740 SHALLOW RIDGE CT Abingdon, MD 21009
3 Beds
4 Baths
1,942 SqFt
Key Details
Sold Price $267,000
Property Type Townhouse
Sub Type Interior Row/Townhouse
Listing Status Sold
Purchase Type For Sale
Square Footage 1,942 sqft
Price per Sqft $137
Subdivision Winters Run Manor
MLS Listing ID MDHR248954
Sold Date 08/10/20
Style Colonial
Bedrooms 3
Full Baths 3
Half Baths 1
HOA Fees $60/mo
HOA Y/N Y
Abv Grd Liv Area 1,642
Originating Board BRIGHT
Year Built 2000
Annual Tax Amount $2,429
Tax Year 2019
Lot Size 2,000 Sqft
Acres 0.05
Property Description
ENORMOUS and BEAUTIFUL townhome located in WINTER'S RUN MANOR. One of the LARGEST in the area. NEW LAMINATE flooring, SHIPLAP wall, STAINLESS STEEL appliances, BACKS TO WOODS, 3 FULL BATHS, the list just goes on and on. LARGE living room with GAS FIREPLACE that opens onto another area that is currently being used as a DEN. New LAMINATE flooring in den and kitchen. EAT IN kitchen with new wood look laminate flooring, stainless steel appliances and freshly painted. POWDER ROOM with newly installed SHIPLAP wall feature as well as wood look laminate flooring. Upper level boasts GIGANTIC master bedroom with SITTING AREA that overlooks the WONDERFUL wooded setting out back! BRIGHT and LIGHT filled master bath with SEPARATE shower, soaking tub and DUAL sinks. WALK IN closet is a nice bonus! Two additional bedrooms, along with additional full bath complete this level. Lower level rounds out this home with a HUGE family room that can be used as many different areas for entertaining! Another FULL BATH, separate laundry room and storage room are an added feature! BACKING TO WOODS, fenced in yard makes this home THE ONE YOU'LL WANT TO LIVE IN!!!!
Location
State MD
County Harford
Zoning R2
Rooms
Other Rooms Living Room, Primary Bedroom, Bedroom 2, Bedroom 3, Kitchen, Family Room, Den, Laundry, Bathroom 2, Bathroom 3, Primary Bathroom, Half Bath
Basement Daylight, Partial, Full, Heated, Improved, Partially Finished, Rear Entrance, Walkout Level, Windows
Interior
Interior Features Attic, Carpet, Ceiling Fan(s), Combination Dining/Living, Dining Area, Floor Plan - Open, Floor Plan - Traditional, Kitchen - Country, Kitchen - Eat-In, Kitchen - Table Space, Primary Bath(s), Pantry, Recessed Lighting, Soaking Tub, Sprinkler System, Tub Shower, Walk-in Closet(s), Wood Floors
Hot Water Electric
Heating Forced Air
Cooling Central A/C, Ceiling Fan(s)
Fireplaces Number 1
Fireplaces Type Fireplace - Glass Doors, Gas/Propane, Mantel(s)
Equipment Built-In Microwave, Dishwasher, Disposal, Dryer, Exhaust Fan, Icemaker, Microwave, Oven/Range - Gas, Refrigerator, Stainless Steel Appliances, Stove, Washer, Water Heater
Fireplace Y
Appliance Built-In Microwave, Dishwasher, Disposal, Dryer, Exhaust Fan, Icemaker, Microwave, Oven/Range - Gas, Refrigerator, Stainless Steel Appliances, Stove, Washer, Water Heater
Heat Source Natural Gas
Laundry Basement
Exterior
Fence Board, Picket, Rear, Wood
Utilities Available Cable TV, Natural Gas Available, Under Ground
Water Access N
Accessibility None
Garage N
Building
Story 3
Sewer Public Sewer
Water Public
Architectural Style Colonial
Level or Stories 3
Additional Building Above Grade, Below Grade
New Construction N
Schools
School District Harford County Public Schools
Others
Senior Community No
Tax ID 1301286218
Ownership Fee Simple
SqFt Source Assessor
Acceptable Financing Conventional, Cash, FHA
Listing Terms Conventional, Cash, FHA
Financing Conventional,Cash,FHA
Special Listing Condition Standard
Read Less
Want to know what your home might be worth? Contact us for a FREE valuation!

Our team is ready to help you sell your home for the highest possible price ASAP

Bought with Deborah A Modisette • O'Conor, Mooney & Fitzgerald






