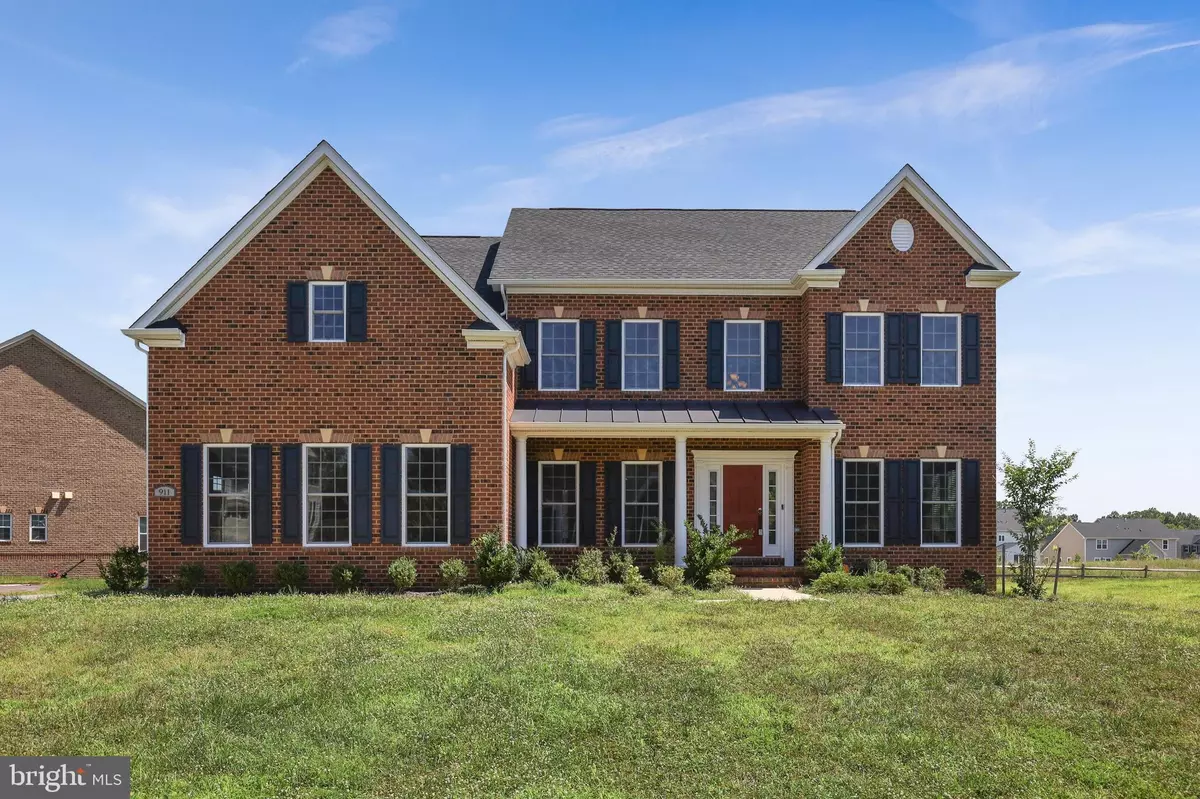$685,000
$675,000
1.5%For more information regarding the value of a property, please contact us for a free consultation.
911 SANGERVILLE CIR Upper Marlboro, MD 20774
5 Beds
4 Baths
5,524 SqFt
Key Details
Sold Price $685,000
Property Type Single Family Home
Sub Type Detached
Listing Status Sold
Purchase Type For Sale
Square Footage 5,524 sqft
Price per Sqft $124
Subdivision Oak Creek Club Golf Course
MLS Listing ID MDPG573540
Sold Date 08/24/20
Style Colonial
Bedrooms 5
Full Baths 4
HOA Fees $208/mo
HOA Y/N Y
Abv Grd Liv Area 4,088
Originating Board BRIGHT
Year Built 2018
Annual Tax Amount $292
Tax Year 2019
Lot Size 0.295 Acres
Acres 0.29
Property Description
Luxury Estate-style home in the premier gated golf community of Oak Creek. The home is an entertainer's dream! This sunny and gorgeous home features an open floor plan on the main level incluing formal living room, elegant dining room, two-story family room with fireplace, office with french doors and a sizable gourmet eat-in kitchen with stainless steel appliances and granite counters and an adjancent morning room. Upstairs you will find a luxury owner's suite with sitting area, spacious walk-in closet, en suite spa bath and balcony--no need to go on vacation with a room like this! Fully finished basement with rec room, office, theater room and rear exit. A perfect place to relax and entertain. BuiltSmart technology for home efficiency and a side load garage are the icing on the cake. Close to major commuter routes, shopping and dining. You will fall in love with this home. Please ignore the untidy condition of the home. Rushed to list but home will be broom cleaned before closing.
Location
State MD
County Prince Georges
Zoning RL
Rooms
Basement Fully Finished
Main Level Bedrooms 1
Interior
Hot Water Other
Heating Forced Air
Cooling Central A/C
Fireplaces Number 1
Fireplace Y
Heat Source Natural Gas
Exterior
Parking Features Garage Door Opener
Garage Spaces 2.0
Water Access N
Accessibility None
Attached Garage 2
Total Parking Spaces 2
Garage Y
Building
Story 3
Sewer Public Sewer
Water Public
Architectural Style Colonial
Level or Stories 3
Additional Building Above Grade, Below Grade
New Construction N
Schools
School District Prince George'S County Public Schools
Others
Senior Community No
Tax ID 17075574768
Ownership Fee Simple
SqFt Source Assessor
Special Listing Condition Standard
Read Less
Want to know what your home might be worth? Contact us for a FREE valuation!

Our team is ready to help you sell your home for the highest possible price ASAP

Bought with Marilyn G Davies • Fairfax Realty Premier





