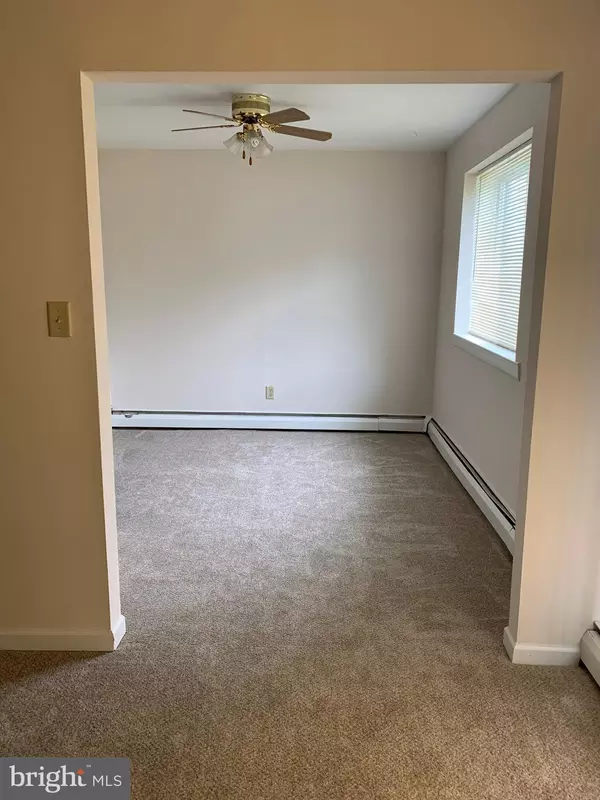$132,500
$139,900
5.3%For more information regarding the value of a property, please contact us for a free consultation.
1575 W STREET RD #626 Warminster, PA 18974
2 Beds
2 Baths
Key Details
Sold Price $132,500
Property Type Condo
Sub Type Condo/Co-op
Listing Status Sold
Purchase Type For Sale
Subdivision Meadow Wood
MLS Listing ID PABU502548
Sold Date 08/31/20
Style Unit/Flat
Bedrooms 2
Full Baths 2
Condo Fees $380/mo
HOA Y/N N
Originating Board BRIGHT
Year Built 1955
Annual Tax Amount $2,112
Tax Year 2020
Lot Dimensions 0.00 x 0.00
Property Description
Reduced price - make an offer! Fresh, clean and new carpeted 2nd floor unit with park setting and pool views in Meadow Woods Condos. Over 1100 sq. ft of living space with newer appliances in kitchen w plenty of cabinet and storage space. Brand new neutral color carpeting and paint throughout. Very large living room that can be made into a living/dining room combo. Plus an extra dining space that can be used as a 3rd bedroom or office space. Great layout! Bedrooms have large closets and master has walk-in closet with master bath. Full bath across from 2nd bedroom. Condo monthly fee is $300 + $80 for water/sewer, central gas. Great location and amenities in Warminster with easy access to shopping, transportation, schools, and restaurants.
Location
State PA
County Bucks
Area Warminster Twp (10149)
Zoning MF-1
Rooms
Other Rooms Bathroom 1
Basement Other
Main Level Bedrooms 2
Interior
Interior Features Kitchen - Galley, Wood Stove, Walk-in Closet(s), Carpet, Combination Dining/Living, Flat, Stall Shower, Tub Shower, Combination Kitchen/Dining, Dining Area, Family Room Off Kitchen, Floor Plan - Traditional, Primary Bath(s)
Hot Water Natural Gas
Heating Baseboard - Hot Water, Central
Cooling Window Unit(s)
Equipment Dishwasher, Disposal, Range Hood, Refrigerator, Stove
Furnishings No
Fireplace N
Window Features Casement,Sliding
Appliance Dishwasher, Disposal, Range Hood, Refrigerator, Stove
Heat Source Central, Natural Gas
Laundry Common
Exterior
Amenities Available Pool - Outdoor, Basketball Courts, Common Grounds, Laundry Facilities, Swimming Pool
Water Access N
Accessibility None
Garage N
Building
Story 1
Unit Features Garden 1 - 4 Floors
Sewer Public Sewer
Water Public
Architectural Style Unit/Flat
Level or Stories 1
Additional Building Above Grade, Below Grade
New Construction N
Schools
School District Centennial
Others
Pets Allowed N
HOA Fee Include All Ground Fee,Common Area Maintenance,Ext Bldg Maint,Pool(s),Sewer,Snow Removal,Custodial Services Maintenance,Lawn Maintenance,Trash,Water,Reserve Funds,Heat
Senior Community No
Tax ID 49-003-007-626
Ownership Condominium
Acceptable Financing Cash, Conventional
Listing Terms Cash, Conventional
Financing Cash,Conventional
Special Listing Condition Standard
Read Less
Want to know what your home might be worth? Contact us for a FREE valuation!

Our team is ready to help you sell your home for the highest possible price ASAP

Bought with Kim L Gammon • Coldwell Banker Hearthside-Doylestown





