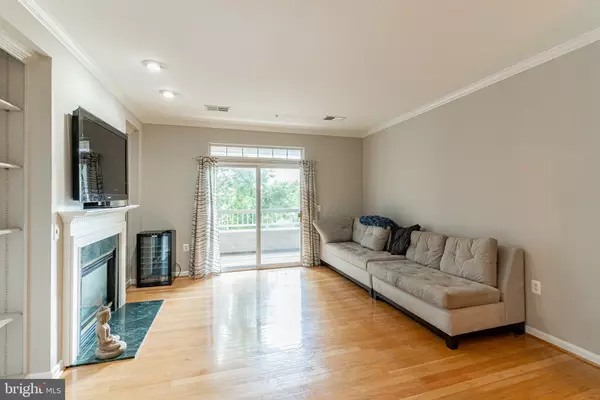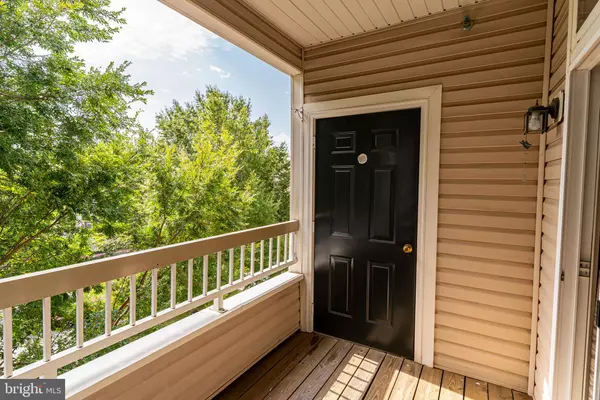$305,000
$315,000
3.2%For more information regarding the value of a property, please contact us for a free consultation.
4310-V CANNON RIDGE CT #V Fairfax, VA 22033
2 Beds
2 Baths
1,290 SqFt
Key Details
Sold Price $305,000
Property Type Condo
Sub Type Condo/Co-op
Listing Status Sold
Purchase Type For Sale
Square Footage 1,290 sqft
Price per Sqft $236
Subdivision Christopher At Cedar Lakes
MLS Listing ID VAFX1152498
Sold Date 10/02/20
Style Contemporary
Bedrooms 2
Full Baths 2
Condo Fees $480/mo
HOA Y/N N
Abv Grd Liv Area 1,290
Originating Board BRIGHT
Year Built 2000
Annual Tax Amount $3,625
Tax Year 2020
Property Description
*Price Adjustment! 9/19/20* Welcome to sought-after Cannon Ridge Court in the heart of Fairfax! Modern and Spacious condo residence in pristine, move-in ready condition with fresh paint throughout. This welcoming 2bd/2bth condo home is flooded with natural light and features a large quiet balcony with room for al fresco dining or yoga. Open plan layout features living and dining areas perfect for entertaining, kitchen with breakfast bar and new fridge/freezer, and entryway full bath/powder room. Serene, bright master bedroom features over-sized walk-in closet and spa bath with soaking tub. Spacious second bedroom and full bath complete this residence which boasts ample closet space, high ceilings and a working fireplace! HVAC replaced in 2016 and brand new hot water heater 2020. The amenity-rich Christopher at Cedar Lakes offers the best of modern, resident-focused living: gorgeous green spaces, trails, large outdoor pool, fitness center, club house and tot lot playground. Wegmans, Whole Foods, Fair Oaks Mall, Fair Lakes Shopping Center and Fairfax Corner are nearby, and the community is within close proximity to Vienna Metro, Reagan National and Dulles airports. Located close to Route 50, 66, and Fairfax County Parkway, the Christopher at Cedar Lakes community is right in the heart of Fairfax. Welcome home!
Location
State VA
County Fairfax
Zoning 320
Rooms
Main Level Bedrooms 2
Interior
Interior Features Breakfast Area, Built-Ins, Ceiling Fan(s), Dining Area, Floor Plan - Open, Kitchen - Gourmet, Soaking Tub, Stall Shower, Walk-in Closet(s), Wood Floors
Hot Water Electric
Heating Forced Air
Cooling Central A/C
Fireplaces Number 1
Heat Source Electric
Exterior
Amenities Available Common Grounds, Elevator, Exercise Room, Pool - Outdoor, Tennis Courts, Tot Lots/Playground
Water Access N
Accessibility Elevator
Garage N
Building
Story 4
Unit Features Garden 1 - 4 Floors
Sewer Public Sewer
Water Public
Architectural Style Contemporary
Level or Stories 4
Additional Building Above Grade, Below Grade
New Construction N
Schools
School District Fairfax County Public Schools
Others
HOA Fee Include Pool(s),Road Maintenance,Sewer,Snow Removal
Senior Community No
Tax ID 0463 24 0094
Ownership Condominium
Special Listing Condition Standard
Read Less
Want to know what your home might be worth? Contact us for a FREE valuation!

Our team is ready to help you sell your home for the highest possible price ASAP

Bought with Amanbir Randhawa • Samson Properties





