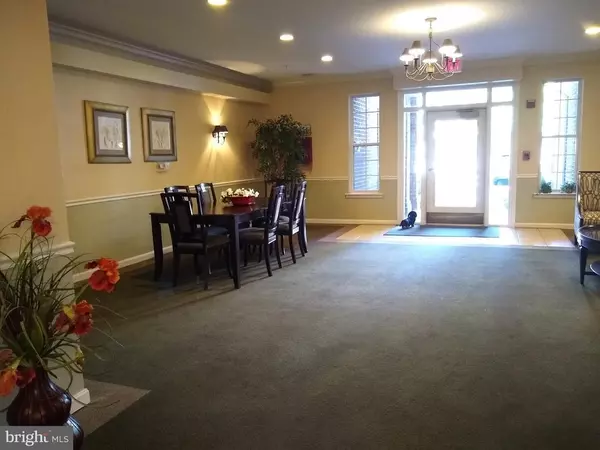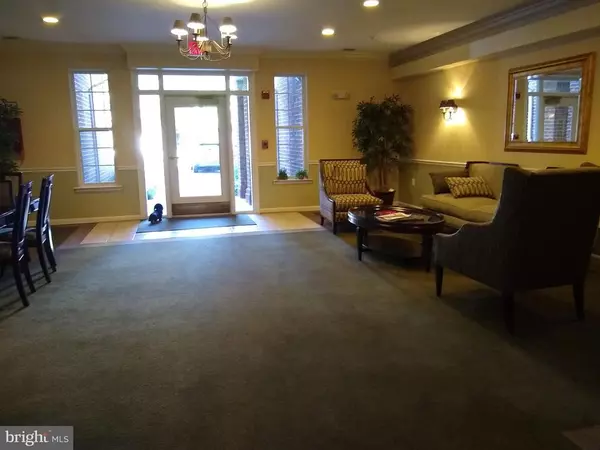$364,500
$384,400
5.2%For more information regarding the value of a property, please contact us for a free consultation.
4320-P CANNON RIDGE CT #62 Fairfax, VA 22033
2 Beds
2 Baths
1,299 SqFt
Key Details
Sold Price $364,500
Property Type Condo
Sub Type Condo/Co-op
Listing Status Sold
Purchase Type For Sale
Square Footage 1,299 sqft
Price per Sqft $280
Subdivision Christopher At Cedar Lakes
MLS Listing ID VAFX1151032
Sold Date 11/10/20
Style Contemporary
Bedrooms 2
Full Baths 2
Condo Fees $490/mo
HOA Y/N N
Abv Grd Liv Area 1,299
Originating Board BRIGHT
Year Built 2000
Annual Tax Amount $3,756
Tax Year 2020
Property Description
Truly the perfect balance of COMMUNITY features (ELEVATOR, Secure Front Door with call system, appealing lobby with sitting and work space, pool, tennis , walking paths, in lobby mail boxes) & great FLOORPLAN (walk-in closets in each bedroom; separate private laundry, dual sink master-bath and much more.) This 3rd floor unit has lots of window with great sun light and the view of tress - not the other buildings. Every day -- even rainy days - you can relax or entertain or even get work done on the balcony. Inside there is a gas fireplace to keep winters feeling cozy. The Kitchen is surprisingly large -with a gas stove !!!, separate Pantry Closet and Laundry room with side by side appliances. All this and don't forget -- a PRIVATE GARAGE is part of the package for this unit (some apartments do not have a garage). Access to the garage is not only from the front drive in door - but also the service hall on the first floor - with a locked door to garage #2 -- yours !!!
Location
State VA
County Fairfax
Zoning 320
Rooms
Other Rooms Living Room, Dining Room, Primary Bedroom, Bedroom 2, Kitchen, Foyer, Laundry, Bathroom 2, Primary Bathroom
Main Level Bedrooms 2
Interior
Hot Water Electric
Heating Central, Forced Air
Cooling Central A/C
Fireplaces Number 1
Equipment Built-In Microwave, Dishwasher, Disposal, Dryer, Exhaust Fan, Oven/Range - Gas, Refrigerator, Washer, Water Heater
Furnishings No
Appliance Built-In Microwave, Dishwasher, Disposal, Dryer, Exhaust Fan, Oven/Range - Gas, Refrigerator, Washer, Water Heater
Heat Source Natural Gas
Exterior
Parking Features Garage Door Opener, Garage - Front Entry, Covered Parking, Inside Access
Garage Spaces 1.0
Utilities Available Natural Gas Available, Sewer Available, Water Available, Other
Amenities Available Exercise Room, Elevator, Pool - Outdoor, Reserved/Assigned Parking
Water Access N
Accessibility Elevator, No Stairs
Attached Garage 1
Total Parking Spaces 1
Garage Y
Building
Story 4
Sewer Public Sewer
Water Public
Architectural Style Contemporary
Level or Stories 4
Additional Building Above Grade, Below Grade
New Construction N
Schools
Elementary Schools Greenbriar East
Middle Schools Katherine Johnson
High Schools Fairfax
School District Fairfax County Public Schools
Others
HOA Fee Include Common Area Maintenance,Custodial Services Maintenance,Ext Bldg Maint,Management,Pool(s),Recreation Facility,Sewer,Trash,Water
Senior Community No
Tax ID 0463 24 0062
Ownership Condominium
Special Listing Condition Standard
Read Less
Want to know what your home might be worth? Contact us for a FREE valuation!

Our team is ready to help you sell your home for the highest possible price ASAP

Bought with Won S Sim • Hana Realty & Investment





