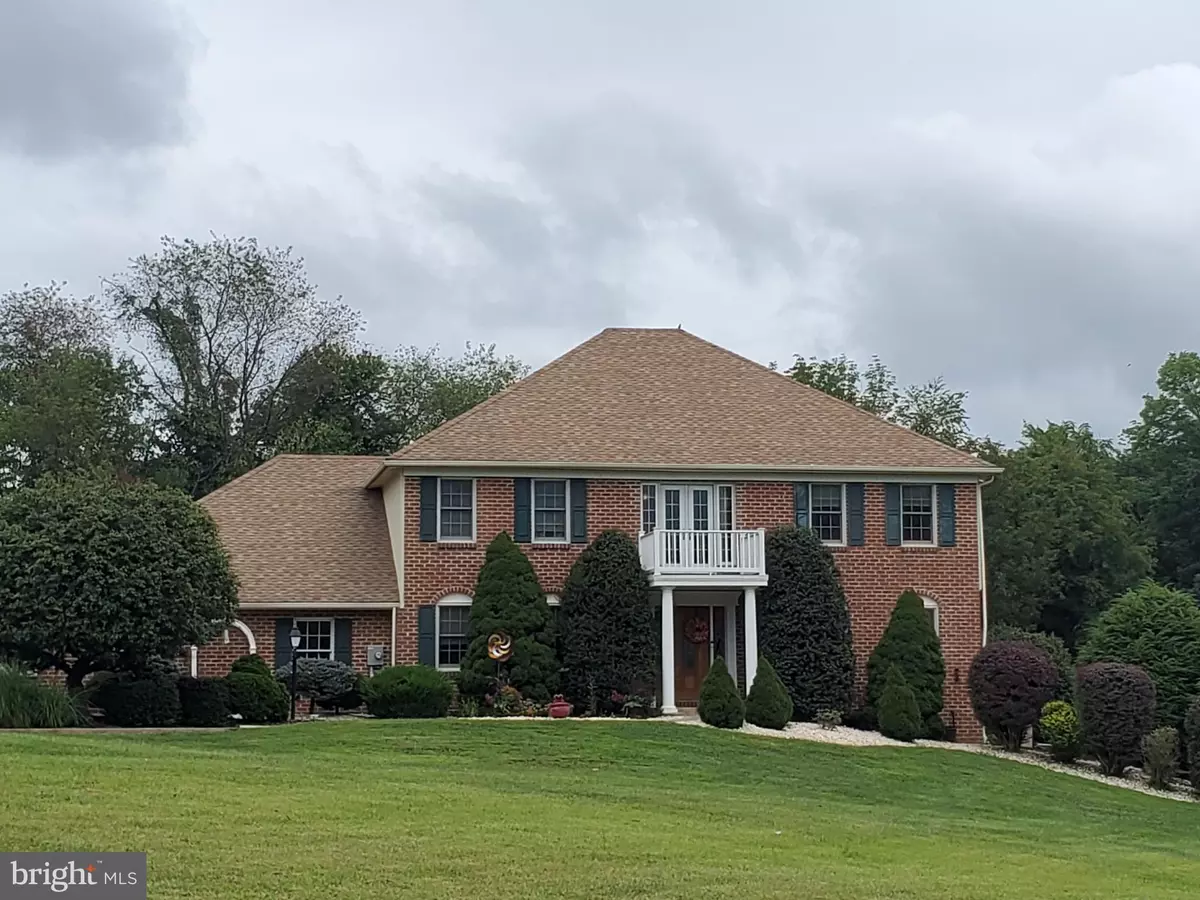$629,900
$629,999
For more information regarding the value of a property, please contact us for a free consultation.
2315 FREYSVILLE RD Red Lion, PA 17356
5 Beds
4 Baths
4,254 SqFt
Key Details
Sold Price $629,900
Property Type Single Family Home
Sub Type Detached
Listing Status Sold
Purchase Type For Sale
Square Footage 4,254 sqft
Price per Sqft $148
Subdivision Windsor Twp
MLS Listing ID PAYK144712
Sold Date 11/13/20
Style Colonial
Bedrooms 5
Full Baths 4
HOA Y/N N
Abv Grd Liv Area 3,054
Originating Board BRIGHT
Year Built 1988
Annual Tax Amount $10,546
Tax Year 2020
Lot Size 8.040 Acres
Acres 8.04
Property Description
This is the property on Freysville Road that you've always admired. Now it could be yours! Driving back the long, private driveway you'll pass the 1-acre pond. Thru the front door, you'll be greeted by the open foyer. On your right is a spacious Den/Office. The Living room features a gas fireplace and access to the Sun room. There is a Dining room off of the kitchen. Oh - what a kitchen! Remodeled with plenty of cherry cabinets and granite counter-tops, you'll find a breakfast bar and breakfast room that overlooks the rear yard. Upstairs you'll find the front balcony overlooking the pond, 3 nice sized bedrooms, one full bath and a very nice Master Bedroom (with vanity, double sinks, his and her walk-in closets and full bath). The basement could easily be second living quarters - with a bedroom, full bath, kitchen, dining area and large family room with a walk-out access to the side yard. The Sun room has a new heater and A/C. New instant how water heater. Upgraded UV treatment system. The 8 acres are wonderful! From the views around the pond, the newly started orchard, the spacious garden (with grapevine and pen for ducks & chickens), the large fenced area, new multi-tiered deck, detached garage with electric and the wonderful patio around the pool - there are countless reasons to be outside! Oh, what a pool - this saltwater in-ground pool has a pebble coating with a love seat and a tanning ledge, is heated by natural gas and has lights that change colors. Don't wait too long to take a look at this wonderful property!
Location
State PA
County York
Area Windsor Twp (15253)
Zoning RESIDENTIAL
Rooms
Other Rooms Living Room, Dining Room, Primary Bedroom, Bedroom 4, Bedroom 5, Kitchen, Family Room, Breakfast Room, In-Law/auPair/Suite, Laundry, Office, Bathroom 2, Bathroom 3
Basement Fully Finished, Heated, Outside Entrance, Side Entrance, Walkout Level
Interior
Interior Features 2nd Kitchen, Breakfast Area, Carpet, Ceiling Fan(s), Central Vacuum, Chair Railings, Kitchen - Gourmet, Laundry Chute, Upgraded Countertops, Walk-in Closet(s), Primary Bath(s)
Hot Water Instant Hot Water
Heating Forced Air
Cooling Central A/C
Fireplaces Type Gas/Propane
Equipment Central Vacuum, Dishwasher, Extra Refrigerator/Freezer, Microwave, Refrigerator, Stove, Water Conditioner - Owned, Water Heater - Tankless
Fireplace Y
Window Features Bay/Bow,Insulated
Appliance Central Vacuum, Dishwasher, Extra Refrigerator/Freezer, Microwave, Refrigerator, Stove, Water Conditioner - Owned, Water Heater - Tankless
Heat Source Natural Gas
Laundry Main Floor
Exterior
Exterior Feature Deck(s), Enclosed, Patio(s)
Parking Features Additional Storage Area, Garage Door Opener, Oversized
Garage Spaces 5.0
Pool Concrete, Fenced, Heated, In Ground, Saltwater
Water Access N
Roof Type Architectural Shingle,Asphalt
Accessibility None
Porch Deck(s), Enclosed, Patio(s)
Attached Garage 3
Total Parking Spaces 5
Garage Y
Building
Lot Description Backs to Trees, Front Yard, Level, Not In Development, Pond, Rear Yard
Story 2
Sewer On Site Septic
Water Well
Architectural Style Colonial
Level or Stories 2
Additional Building Above Grade, Below Grade
New Construction N
Schools
School District Red Lion Area
Others
Senior Community No
Tax ID 53-000-IK-0049-00-00000
Ownership Fee Simple
SqFt Source Assessor
Security Features Exterior Cameras,Security System,Smoke Detector
Acceptable Financing Cash, Conventional
Listing Terms Cash, Conventional
Financing Cash,Conventional
Special Listing Condition Standard
Read Less
Want to know what your home might be worth? Contact us for a FREE valuation!

Our team is ready to help you sell your home for the highest possible price ASAP

Bought with Paul Hayes • Keller Williams Keystone Realty





