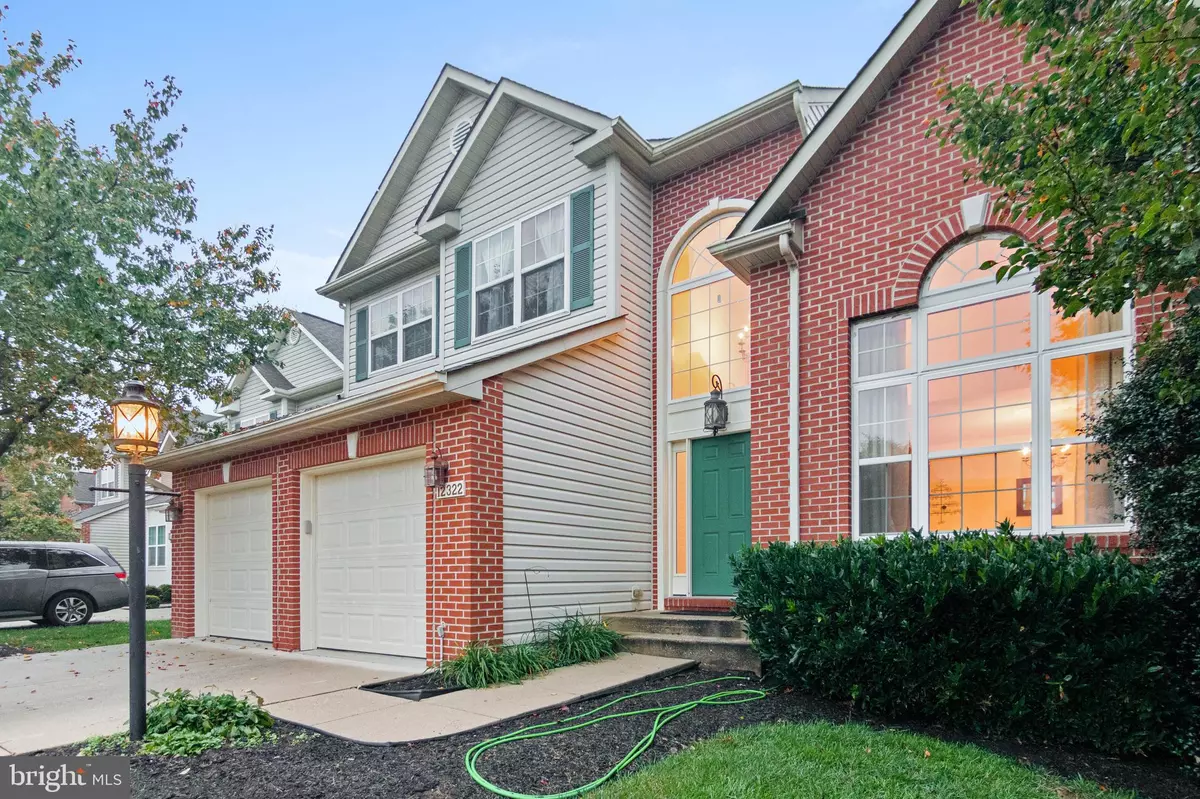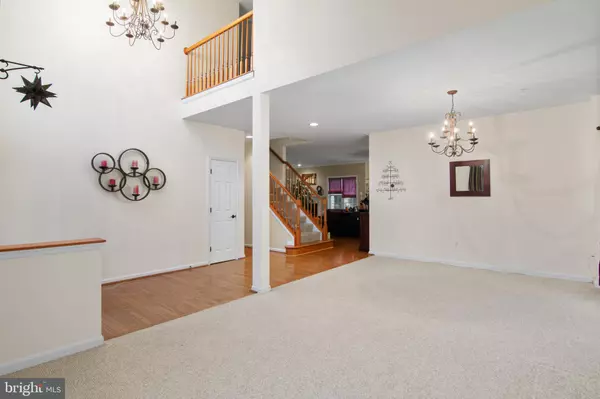$610,000
$599,000
1.8%For more information regarding the value of a property, please contact us for a free consultation.
12322 EUGENES PROSPECT DR Bowie, MD 20720
5 Beds
4 Baths
3,975 SqFt
Key Details
Sold Price $610,000
Property Type Single Family Home
Sub Type Detached
Listing Status Sold
Purchase Type For Sale
Square Footage 3,975 sqft
Price per Sqft $153
Subdivision Fairwood
MLS Listing ID MDPG585918
Sold Date 11/30/20
Style Colonial
Bedrooms 5
Full Baths 3
Half Baths 1
HOA Fees $133/mo
HOA Y/N Y
Abv Grd Liv Area 2,719
Originating Board BRIGHT
Year Built 2003
Annual Tax Amount $5,864
Tax Year 2020
Lot Size 9,120 Sqft
Acres 0.21
Property Description
Beautiful Colonial with 2 car garage in sought after community of Fairwood. This home offers plenty of natural light! There are 5 bedrooms and 3 1/2 baths. 4 bedrooms upstairs, including the master suite with 2 spacious walk-in closets. The connecting spacious master bath includes a soaking tub, large stall shower, and 2 counter/sink areas. There is a also a full hallway bath with 2 sinks.. The Main level has an attractive foyer with plenty of light coming through the windows above the entry way door. The large formal dining room with a chandelier will be perfect for entertaining and holiday dinners. Where does a family spend much of their time? The kitchen! The kitchen contains a double sink, recessed lighting ,updated stainless steel appliances (new wall oven and microwave to be installed(11/20), plenty of updated counter space, an island fitting 4 chairs and with a gas 5 burner stove containing an automatic back splash, a desk area, ample pantry and connects to comfortable dining area. From the kitchen you can go out to the large deck overlooking the fenced yard which backs to trees. You can also enter the cozy living room with a gas fireplace. There is a half bath in the hall and a large laundry-utility room with double closet and a sink. Garage entry is via the laundry room. The lower level has it all! There is a bedroom with a connecting full bath . There is plenty of room to entertain or relax. The wet bar is complete with bar stools, hanging lights, TV, sink and cupboards. Such an attractive area. There is plenty of room to put in a a pool table and exercise equipment if you like! There are double doors that open to the stone patio below the deck. This patio is partially framed by a stone mid-level wall. The patio can be enjoyed all year long with your firepit. The solar panels have a power purchase agreement. Buyers, don't miss this home! It won't last long. Fairwood homes are sought after. Fairwood offers a community pool, walking trails, playgrounds , and shopping area. Please, follow COVID protocol wearing masks, only 3 persons in property at a time. Shoe covers must be worn. Shown by appt. only for serious buyers.
Location
State MD
County Prince Georges
Zoning MXC
Rooms
Other Rooms Dining Room, Bedroom 2, Bedroom 3, Bedroom 4, Bedroom 5, Kitchen, Family Room, Basement, Bedroom 1, Laundry, Bathroom 1, Bathroom 2, Bathroom 3, Half Bath
Basement Fully Finished
Interior
Interior Features Combination Kitchen/Dining, Family Room Off Kitchen, Formal/Separate Dining Room, Kitchen - Island, Pantry, Recessed Lighting, Soaking Tub, Stall Shower, Walk-in Closet(s), Wet/Dry Bar, Upgraded Countertops, Window Treatments, Wood Floors
Hot Water Natural Gas
Heating Forced Air
Cooling Central A/C, Ceiling Fan(s)
Flooring Carpet, Hardwood, Ceramic Tile
Fireplaces Number 1
Fireplaces Type Fireplace - Glass Doors
Equipment Built-In Microwave, Built-In Range, Dishwasher, Disposal, Dryer, Extra Refrigerator/Freezer, Icemaker, Microwave, Oven - Wall, Oven/Range - Gas, Refrigerator, Washer
Fireplace Y
Window Features Energy Efficient
Appliance Built-In Microwave, Built-In Range, Dishwasher, Disposal, Dryer, Extra Refrigerator/Freezer, Icemaker, Microwave, Oven - Wall, Oven/Range - Gas, Refrigerator, Washer
Heat Source Natural Gas, Solar
Laundry Main Floor, Washer In Unit, Dryer In Unit
Exterior
Parking Features Garage - Front Entry, Garage Door Opener, Inside Access
Garage Spaces 6.0
Fence Rear
Water Access N
View Trees/Woods
Roof Type Shingle
Accessibility None
Attached Garage 2
Total Parking Spaces 6
Garage Y
Building
Lot Description Backs to Trees, Rear Yard
Story 2
Sewer Public Sewer
Water Public
Architectural Style Colonial
Level or Stories 2
Additional Building Above Grade, Below Grade
Structure Type Dry Wall
New Construction N
Schools
School District Prince George'S County Public Schools
Others
Pets Allowed N
Senior Community No
Tax ID 17073417490
Ownership Fee Simple
SqFt Source Assessor
Security Features Security System
Acceptable Financing FHA, Conventional, VA, Cash
Horse Property N
Listing Terms FHA, Conventional, VA, Cash
Financing FHA,Conventional,VA,Cash
Special Listing Condition Standard
Read Less
Want to know what your home might be worth? Contact us for a FREE valuation!

Our team is ready to help you sell your home for the highest possible price ASAP

Bought with Russell Carter • Keller Williams Capital Properties





