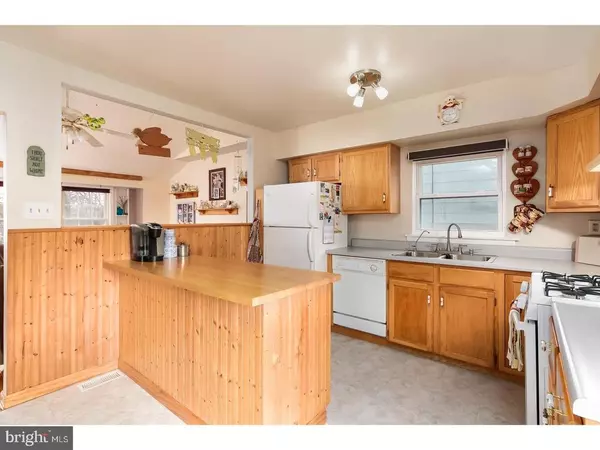$200,000
$189,900
5.3%For more information regarding the value of a property, please contact us for a free consultation.
375 S BROAD ST Clayton, NJ 08312
4 Beds
2 Baths
1,810 SqFt
Key Details
Sold Price $200,000
Property Type Single Family Home
Sub Type Detached
Listing Status Sold
Purchase Type For Sale
Square Footage 1,810 sqft
Price per Sqft $110
Subdivision Harvest Hills
MLS Listing ID NJGL262844
Sold Date 12/08/20
Style Colonial,Split Level
Bedrooms 4
Full Baths 2
HOA Y/N N
Abv Grd Liv Area 1,810
Originating Board BRIGHT
Year Built 1952
Annual Tax Amount $5,556
Tax Year 2020
Lot Size 0.286 Acres
Acres 0.29
Lot Dimensions 60.00 x 207.70
Property Description
Come check out this great home featuring a spacious living room with vaulted ceilings. GORGEOUS hardwood flooring, a large window cascading in tons of glorious sunshine, and a huge pass-through wall to your eat-in kitchen! Light and Airy with tons of charm in this open kitchen! Plenty of workspace and cabinetry here! Your huge center island is more than enough room for prepping meals, and there's plenty more space for a kitchen table! French doors lead out to your large back deck overlooking your spacious backyard! With beautiful knotty pine chair rail, this kitchen has plenty of rustic charm you're sure to love! The upper level has three spacious bedrooms - sure to suite your family's needs and a large full bathroom. New carpet and fresh paint throughout New raise panel doors! The beautiful hardwood flooring is upstairs and has been protected by the carpets over the years! Down in the lower level, you'll find a family room with plenty of space for a home theater, home office, playroom, or home gym! Take the gathering from the family room into your all seasons sunroom! The lower level also has a large fourth bedroom with an adjacent full bath! Convenient lower floor laundry room with storage!! Outside, you'll love hosting barbecues on your back deck all summer long! Your backyard is deep - so there's plenty of room for your young ones and furry friends to run around! Don't forget about your convenient 12x12 storage shed WITH ELECTRIC! PLUS, this home has OWNED solar panels - keep your electric bills LOW, LOW, LOW! This home has a terrific location - just around the corner from Route 47 as well as other major commuter roadways, local shopping, dining, schools, and more!! Don't delay - this beautiful home won't be on the market for long! Schedule your tour today!
Location
State NJ
County Gloucester
Area Clayton Boro (20801)
Zoning R-B
Rooms
Main Level Bedrooms 4
Interior
Interior Features Attic, Built-Ins, Ceiling Fan(s), Chair Railings, Kitchen - Eat-In, Kitchen - Island, Kitchen - Table Space, Primary Bath(s), Stall Shower, Tub Shower
Hot Water Natural Gas
Heating Forced Air
Cooling Central A/C
Flooring Carpet, Ceramic Tile, Hardwood
Equipment Dishwasher, Exhaust Fan, Extra Refrigerator/Freezer, Oven/Range - Gas, Refrigerator
Fireplace N
Window Features Bay/Bow,Double Hung,Double Pane,Energy Efficient,Replacement
Appliance Dishwasher, Exhaust Fan, Extra Refrigerator/Freezer, Oven/Range - Gas, Refrigerator
Heat Source Natural Gas
Laundry Lower Floor
Exterior
Exterior Feature Deck(s)
Garage Spaces 4.0
Fence Wood, Privacy
Water Access N
Roof Type Architectural Shingle
Street Surface Black Top
Accessibility None
Porch Deck(s)
Road Frontage Boro/Township
Total Parking Spaces 4
Garage N
Building
Story 3
Sewer Public Septic
Water Public
Architectural Style Colonial, Split Level
Level or Stories 3
Additional Building Above Grade, Below Grade
Structure Type Dry Wall,Cathedral Ceilings
New Construction N
Schools
School District Clayton Public Schools
Others
Senior Community No
Tax ID 01-00904-00027
Ownership Fee Simple
SqFt Source Assessor
Acceptable Financing FHA, Conventional, Cash, VA
Listing Terms FHA, Conventional, Cash, VA
Financing FHA,Conventional,Cash,VA
Special Listing Condition Standard
Read Less
Want to know what your home might be worth? Contact us for a FREE valuation!

Our team is ready to help you sell your home for the highest possible price ASAP

Bought with Nicholas J Christopher • Century 21 Rauh & Johns





