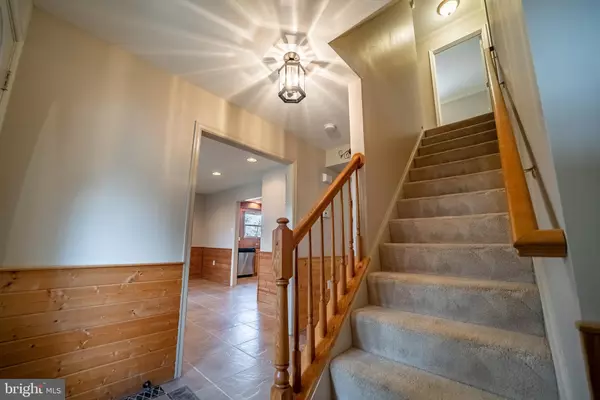$450,000
$450,000
For more information regarding the value of a property, please contact us for a free consultation.
6735 OAKRIDGE RD New Market, MD 21774
3 Beds
4 Baths
2,464 SqFt
Key Details
Sold Price $450,000
Property Type Single Family Home
Sub Type Detached
Listing Status Sold
Purchase Type For Sale
Square Footage 2,464 sqft
Price per Sqft $182
Subdivision Pinehurst
MLS Listing ID MDFR273306
Sold Date 12/11/20
Style Colonial
Bedrooms 3
Full Baths 3
Half Baths 1
HOA Fees $114/mo
HOA Y/N Y
Abv Grd Liv Area 1,568
Originating Board BRIGHT
Year Built 1998
Annual Tax Amount $4,077
Tax Year 2020
Lot Size 7,500 Sqft
Acres 0.17
Property Description
YOU ARE GOING TO LOVE THIS HOUSE! FANTASTIC MOVE-IN READY CONDITION CLASSIC FRONT PORCH COLONIAL ON A NICE LEVEL LOT. MAIN LEVEL INCLUDES ENTRY FOYER WITH COAT CLOSET & POWDER ROOM, SEPARATE DINING OR LIVING ROOM WITH RECESSED LIGHTING, LARGE OPEN KITCHEN AND DINING AREA WITH PASS THROUGH TO FAMILY ROOM, GRANITE COUNTERS, TILE BACKSPLASH & TWO PANTRIES, ONE IS WALK-IN. THE REAR FAMILY ROOM HAS VAULTED WOOD PANELED CEILINGS, RECESSED LIGHTING, CEILING FAN, & STONE FRONT WOOD BURNING FIREPLACE WITH RUSTIC MANTLE, PLUS FRENCH DOOR LEADING TO DECK WITH STAIRS TO REAR PARTIALLY FENCED YARD. THE LOWER LEVEL IS FULLY FINISHED WITH WALK-OUT, CERAMIC TILE FLOORING, WOOD PLANK WAINSCOTING, FULL BATH, REAR OFFICE WITH TWO STORAGE CLOSETS, & LAUNDRY ROOM WITH WASHER & DRYER. UPPER LEVEL OWNERS SUITE WITH CEILING FAN & OWNERS BATH WITH DOUBLE VANITY SINK & LINEN CLOSET, PLUS HALL FULL BATH & TWO ADDITIONAL BEDROOMS. EXTRAS INCLUDE OVERSIZED CERAMIC TILE THROUGHOUT MAIN LEVEL, WOOD PLANK WAINSCOTING IN FOYER AND LIVING ROOM, BUILT-IN SPEAKERS IN REC-ROOM & FAMILY ROOM, A LARGE TWO CAR GARAGE WITH OPENER & ADDITIONAL SIDE PARKING PAD, PLUS ALL THE AMENITIES THAT LAKE LINGANORE HAS TO OFFER. DON'T MISS THIS ONE!
Location
State MD
County Frederick
Zoning RESIDENTIAL
Rooms
Other Rooms Dining Room, Bedroom 2, Bedroom 3, Kitchen, Family Room, Foyer, Breakfast Room, Office, Recreation Room, Primary Bathroom
Basement Fully Finished, Heated, Full, Improved, Walkout Level, Side Entrance, Outside Entrance
Interior
Interior Features Breakfast Area, Carpet, Ceiling Fan(s), Dining Area, Family Room Off Kitchen, Floor Plan - Traditional, Formal/Separate Dining Room, Kitchen - Country, Kitchen - Eat-In, Kitchenette, Pantry, Primary Bath(s), Recessed Lighting, Tub Shower, Upgraded Countertops, Wainscotting, Walk-in Closet(s), Window Treatments
Hot Water Electric
Heating Heat Pump(s), Central
Cooling Central A/C, Ceiling Fan(s)
Flooring Ceramic Tile, Carpet
Fireplaces Number 1
Fireplaces Type Fireplace - Glass Doors, Mantel(s), Stone
Equipment Built-In Microwave, Dishwasher, Disposal, Dryer, Dryer - Electric, Exhaust Fan, Oven/Range - Electric, Refrigerator, Stainless Steel Appliances, Washer, Water Heater
Furnishings No
Fireplace Y
Window Features Double Pane
Appliance Built-In Microwave, Dishwasher, Disposal, Dryer, Dryer - Electric, Exhaust Fan, Oven/Range - Electric, Refrigerator, Stainless Steel Appliances, Washer, Water Heater
Heat Source Electric, Central
Laundry Basement
Exterior
Exterior Feature Deck(s), Porch(es)
Parking Features Garage - Front Entry, Garage Door Opener, Oversized
Garage Spaces 2.0
Fence Partially
Utilities Available Cable TV, Electric Available, Phone, Phone Available, Sewer Available, Water Available
Amenities Available Basketball Courts, Beach, Jog/Walk Path, Lake, Picnic Area, Pool - Outdoor, Bike Trail, Tennis Courts, Tot Lots/Playground, Water/Lake Privileges
Water Access N
Roof Type Shingle
Accessibility Other
Porch Deck(s), Porch(es)
Attached Garage 2
Total Parking Spaces 2
Garage Y
Building
Lot Description Level
Story 3
Sewer Public Sewer
Water Public
Architectural Style Colonial
Level or Stories 3
Additional Building Above Grade, Below Grade
Structure Type Cathedral Ceilings,Dry Wall,Wood Ceilings
New Construction N
Schools
Elementary Schools Deer Crossing
Middle Schools Oakdale
High Schools Oakdale
School District Frederick County Public Schools
Others
Pets Allowed Y
HOA Fee Include Common Area Maintenance,Management,Pool(s),Recreation Facility,Reserve Funds,Other
Senior Community No
Tax ID 1127514936
Ownership Fee Simple
SqFt Source Assessor
Acceptable Financing Cash, Conventional, FHA, VA
Horse Property N
Listing Terms Cash, Conventional, FHA, VA
Financing Cash,Conventional,FHA,VA
Special Listing Condition Standard
Pets Allowed No Pet Restrictions
Read Less
Want to know what your home might be worth? Contact us for a FREE valuation!

Our team is ready to help you sell your home for the highest possible price ASAP

Bought with Jill C Coleman • RE/MAX Realty Centre, Inc.





