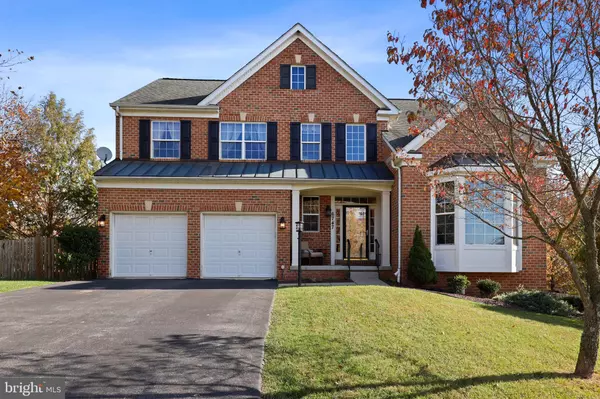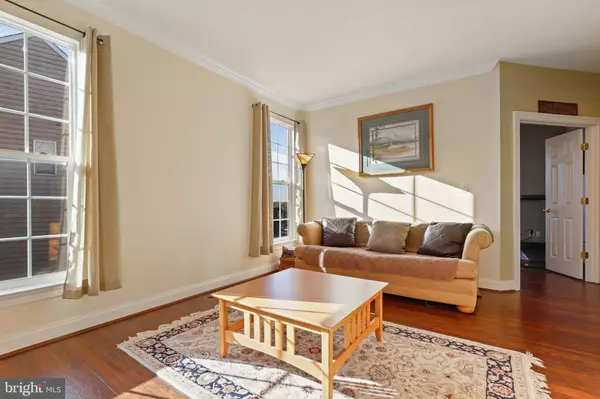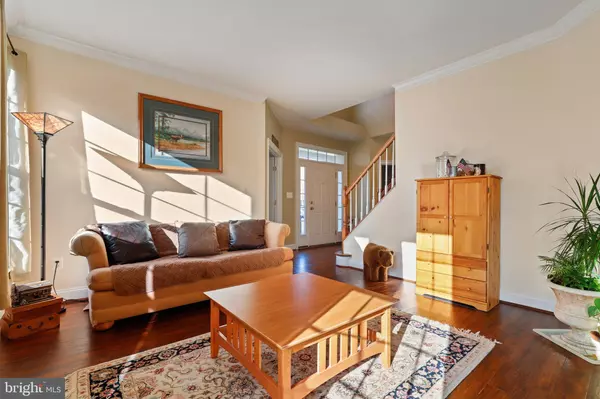$520,000
$510,000
2.0%For more information regarding the value of a property, please contact us for a free consultation.
6747 WOODRIDGE RD New Market, MD 21774
4 Beds
3 Baths
2,638 SqFt
Key Details
Sold Price $520,000
Property Type Single Family Home
Sub Type Detached
Listing Status Sold
Purchase Type For Sale
Square Footage 2,638 sqft
Price per Sqft $197
Subdivision Woodridge
MLS Listing ID MDFR273380
Sold Date 12/18/20
Style Colonial
Bedrooms 4
Full Baths 2
Half Baths 1
HOA Fees $172/mo
HOA Y/N Y
Abv Grd Liv Area 2,638
Originating Board BRIGHT
Year Built 2004
Annual Tax Amount $4,885
Tax Year 2020
Lot Size 10,586 Sqft
Acres 0.24
Property Description
Welcome to Lake Linganore Living. With beaches and lakes, pools, tennis & basketball courts, disc golf, trails, a dog park and more, this is the place to be. This beautiful brick colonial offers 4 bedrooms and 2.5 baths, a two story entry and a very spacious home office. The lovely kitchen, featuring an island and backsplash opens to the family with a gas FP and is great for entertaining, but you will quickly find the gathering moving out to the wonderful outdoor space where the fully fenced yard creates a private retreat headlined by a gorgeous custom stone patio and large pergola with a tin roof to enjoy the shade and breeze on a beautiful day or let the rhythmic tapping of the rain lull you into relaxation. Upstairs you will find four large bedrooms including a primary suite with vaulted ceiling and en suite with a garden tub and separate shower. The secondary full bath is freshly renovated and a convenient laundry room completes the level. Full basement with walk-out is ready to finish but also equipped with upgraded electrical service to have the perfect workshop or hobby space. Come experience this wonderful home today!
Location
State MD
County Frederick
Zoning R
Rooms
Basement Connecting Stairway, Daylight, Partial, Outside Entrance, Rear Entrance, Space For Rooms, Sump Pump, Unfinished, Walkout Stairs
Interior
Interior Features Chair Railings, Crown Moldings, Dining Area, Family Room Off Kitchen, Floor Plan - Open, Kitchen - Eat-In, Kitchen - Island, Primary Bath(s)
Hot Water Natural Gas
Heating Other
Cooling Central A/C, Ceiling Fan(s)
Fireplaces Number 1
Equipment Dryer, Washer, Dishwasher, Disposal, Refrigerator, Stove
Fireplace Y
Appliance Dryer, Washer, Dishwasher, Disposal, Refrigerator, Stove
Heat Source Electric
Exterior
Parking Features Garage - Front Entry
Garage Spaces 2.0
Amenities Available Basketball Courts, Common Grounds, Jog/Walk Path, Pool - Outdoor, Tennis Courts, Tot Lots/Playground
Water Access Y
Water Access Desc Boat - Electric Motor Only,Canoe/Kayak,Fishing Allowed,Private Access,Swimming Allowed
Accessibility None
Attached Garage 2
Total Parking Spaces 2
Garage Y
Building
Story 3
Sewer Public Sewer
Water Public
Architectural Style Colonial
Level or Stories 3
Additional Building Above Grade, Below Grade
New Construction N
Schools
Elementary Schools Deer Crossing
Middle Schools Oakdale
High Schools Oakdale
School District Frederick County Public Schools
Others
HOA Fee Include Management,Pool(s),Recreation Facility,Road Maintenance,Snow Removal,Trash
Senior Community No
Tax ID 1127513565
Ownership Fee Simple
SqFt Source Assessor
Special Listing Condition Standard
Read Less
Want to know what your home might be worth? Contact us for a FREE valuation!

Our team is ready to help you sell your home for the highest possible price ASAP

Bought with Kaja R Farnsworth • Realty Advantage





