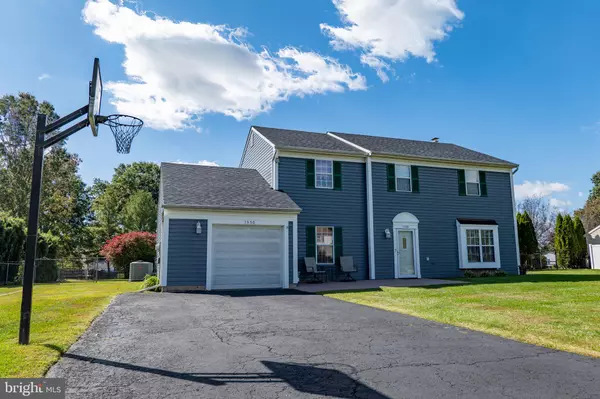$435,000
$435,000
For more information regarding the value of a property, please contact us for a free consultation.
1550 HARTSVILLE CIR Warminster, PA 18974
4 Beds
3 Baths
2,220 SqFt
Key Details
Sold Price $435,000
Property Type Single Family Home
Sub Type Detached
Listing Status Sold
Purchase Type For Sale
Square Footage 2,220 sqft
Price per Sqft $195
Subdivision Valley Run
MLS Listing ID PABU509156
Sold Date 01/05/21
Style Colonial
Bedrooms 4
Full Baths 2
Half Baths 1
HOA Y/N N
Abv Grd Liv Area 2,220
Originating Board BRIGHT
Year Built 1986
Annual Tax Amount $5,999
Tax Year 2020
Lot Size 0.480 Acres
Acres 0.48
Lot Dimensions 100.00 x 209.00
Property Description
Idyllic Center Hall Colonial in a lovely tucked away subdivision that offers easy access to all major roads, shopping and all the entertaining Bucks County has to offer! This 4 bedroom 2.5 bedroom home is built for entertaining with large, flat, open front and fully, fenced rear yards. The rear patio offers endless evenings with its power retractable awning. Entertain in the billiard room with included drop-pocket pool table and for those cold winter nights, cozy up to the brick fireplace in the living room that opens into the large airy kitchen! The kitchen and living room both boast dramatic recessed lighting and additional custom under cabinet lighting in the kitchen. The upstairs offers 4 extra large size bedrooms. The main bedroom has all those modern amenities you are looking for, including an oversized walk-in closet and newly updated main-bath with updated ceramic tile, walk in shower and rain shower head. This classic home has newer kitchen appliances and a roof that is less than a year old with a transferable warranty! Call today to schedule your private tour!!
Location
State PA
County Bucks
Area Warminster Twp (10149)
Zoning R2
Interior
Hot Water Electric
Heating Heat Pump(s)
Cooling Central A/C
Fireplaces Number 1
Heat Source Electric
Exterior
Parking Features Built In, Garage - Front Entry, Inside Access, Oversized
Garage Spaces 1.0
Fence Chain Link, Fully
Water Access N
Accessibility None
Attached Garage 1
Total Parking Spaces 1
Garage Y
Building
Story 2
Sewer Public Sewer
Water Public
Architectural Style Colonial
Level or Stories 2
Additional Building Above Grade, Below Grade
New Construction N
Schools
High Schools William Tennent
School District Centennial
Others
Senior Community No
Tax ID 49-038-019
Ownership Fee Simple
SqFt Source Assessor
Special Listing Condition Standard
Read Less
Want to know what your home might be worth? Contact us for a FREE valuation!

Our team is ready to help you sell your home for the highest possible price ASAP

Bought with Gerald McIntyre • RE/MAX Centre Realtors





