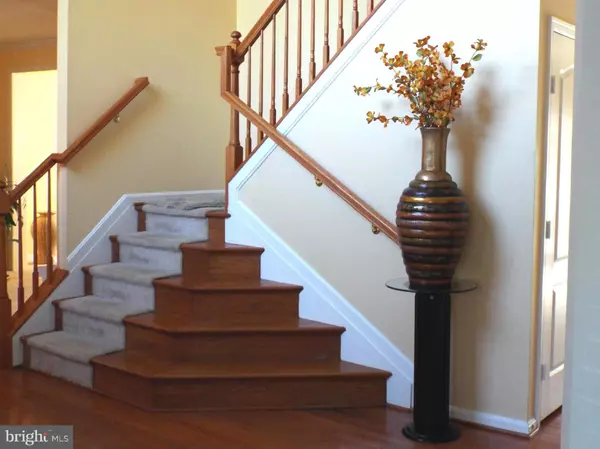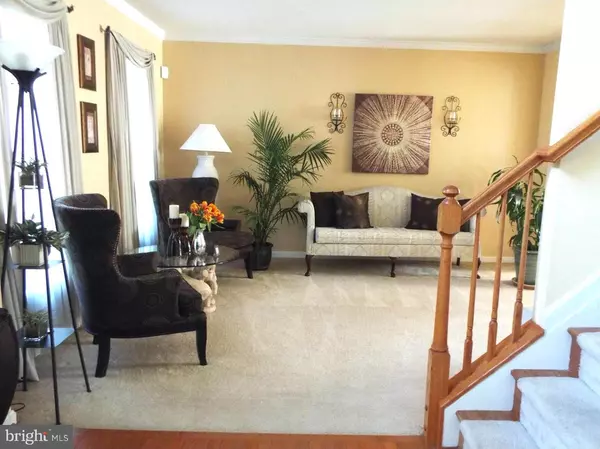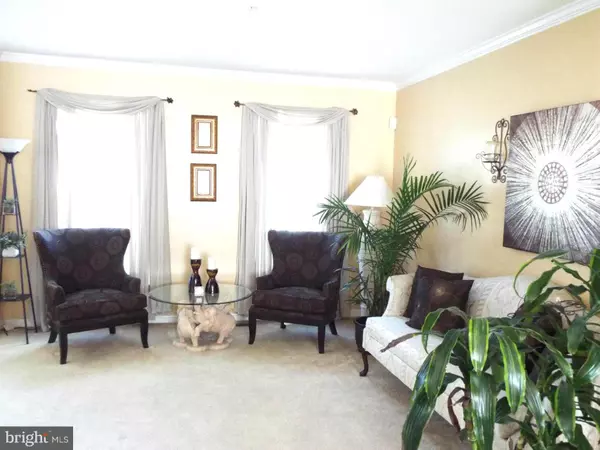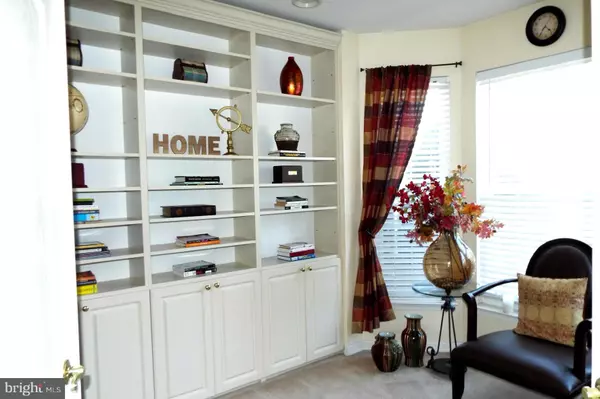$449,925
$449,925
For more information regarding the value of a property, please contact us for a free consultation.
3309 OLD LARGO RD Upper Marlboro, MD 20772
4 Beds
4 Baths
0.3 Acres Lot
Key Details
Sold Price $449,925
Property Type Single Family Home
Sub Type Detached
Listing Status Sold
Purchase Type For Sale
Subdivision Brock Hills
MLS Listing ID 1001068113
Sold Date 06/17/16
Style Colonial
Bedrooms 4
Full Baths 2
Half Baths 2
HOA Fees $12/ann
HOA Y/N Y
Originating Board MRIS
Year Built 2003
Annual Tax Amount $5,199
Tax Year 2015
Lot Size 0.302 Acres
Acres 0.3
Property Description
WELCOME TO YOUR NEW HOME! WOODED LOT! SPACIOUS ROOMS! *NEWLY UPGRADED KITCHEN; LARGE FAM ROOM W/ FIREPLACE; OWNER'S SUITE W/ SITTING ROOM *NEWLY UPGRADED MASTER BATH; HIS/HER WALK-IN CLOSETS; LIBRARY W/BUILT-IN BOOKCASES; FULL FINISHED BASEMENT W/ SURROUND SOUND; THEATRE ROOM PERFECT FOR FAMILY NIGHT! DECK & PATIO W/OUTDOOR SPEAKERS; WORKOUT ROOM *FULL HOUSE GENERATOR! CONV. ACCESS TO 495 & METRO
Location
State MD
County Prince Georges
Zoning RE
Rooms
Other Rooms Living Room, Dining Room, Primary Bedroom, Sitting Room, Bedroom 3, Kitchen, Library, Exercise Room, Laundry, Storage Room, Utility Room
Basement Rear Entrance, Fully Finished
Main Level Bedrooms 4
Interior
Interior Features Family Room Off Kitchen, Kitchen - Island, Kitchen - Table Space, Dining Area, Built-Ins, Chair Railings, Upgraded Countertops, Crown Moldings, Primary Bath(s), Floor Plan - Open
Hot Water Instant Hot Water
Heating Central
Cooling Central A/C
Fireplaces Number 1
Equipment Cooktop, Dryer, Dishwasher, Disposal, Instant Hot Water, Microwave, Oven - Self Cleaning, Washer, Water Heater, Oven/Range - Electric, Icemaker, Exhaust Fan
Fireplace Y
Appliance Cooktop, Dryer, Dishwasher, Disposal, Instant Hot Water, Microwave, Oven - Self Cleaning, Washer, Water Heater, Oven/Range - Electric, Icemaker, Exhaust Fan
Heat Source Electric
Exterior
Parking Features Garage Door Opener, Garage - Front Entry
Garage Spaces 2.0
Water Access N
Accessibility None
Attached Garage 2
Total Parking Spaces 2
Garage Y
Private Pool N
Building
Story 3+
Sewer Other
Water Public
Architectural Style Colonial
Level or Stories 3+
New Construction N
Schools
Elementary Schools Perrywood
Middle Schools Kettering
High Schools Dr. Henry A. Wise, Jr.
School District Prince George'S County Public Schools
Others
Senior Community No
Tax ID 17030191007
Ownership Fee Simple
Special Listing Condition Standard
Read Less
Want to know what your home might be worth? Contact us for a FREE valuation!

Our team is ready to help you sell your home for the highest possible price ASAP

Bought with Meshelle Van Allen • Bennett Realty Solutions





