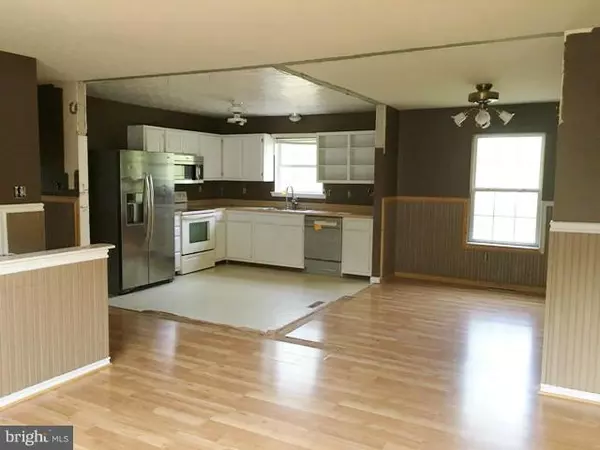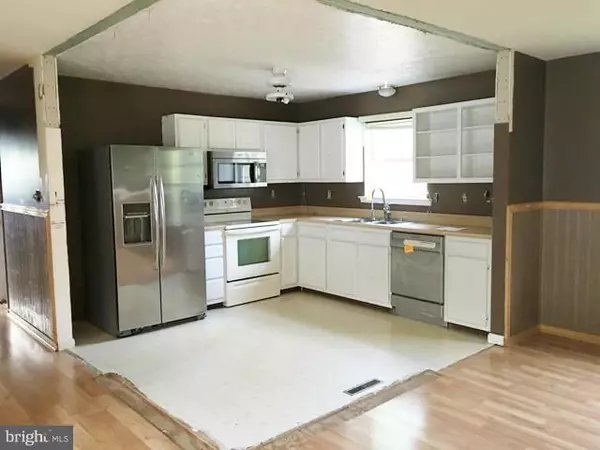$205,000
$211,000
2.8%For more information regarding the value of a property, please contact us for a free consultation.
29509 JENNIFER DR Mechanicsville, MD 20659
3 Beds
2 Baths
2,136 SqFt
Key Details
Sold Price $205,000
Property Type Single Family Home
Sub Type Detached
Listing Status Sold
Purchase Type For Sale
Square Footage 2,136 sqft
Price per Sqft $95
Subdivision Laurel Grove
MLS Listing ID 1001110401
Sold Date 10/14/16
Style Split Foyer
Bedrooms 3
Full Baths 2
HOA Y/N N
Abv Grd Liv Area 1,068
Originating Board MRIS
Year Built 1992
Annual Tax Amount $2,334
Tax Year 2015
Lot Size 0.596 Acres
Acres 0.6
Property Description
With the spacious open floor plan on the main level, family gatherings will be a breeze in this 3 bedroom, 2 bathroom split foyer! Home features some stainless steel appliances in the kitchen, finished basement with office space and a full bathroom, walk out to the huge deck and fenced in back yard. Great for entertaining. Close to amenities of Charlotte Hall!
Location
State MD
County Saint Marys
Zoning RNC
Rooms
Other Rooms Living Room, Dining Room, Primary Bedroom, Bedroom 2, Kitchen, Game Room, Bedroom 1, Other
Basement Rear Entrance, Outside Entrance, Connecting Stairway, Daylight, Full, Fully Finished, Heated, Space For Rooms, Walkout Level
Main Level Bedrooms 3
Interior
Interior Features Combination Dining/Living, Combination Kitchen/Dining, Combination Kitchen/Living, Wood Floors, Recessed Lighting, Floor Plan - Traditional
Hot Water Electric
Heating Heat Pump(s)
Cooling Ceiling Fan(s), Central A/C
Equipment Washer/Dryer Hookups Only, Dryer, Dishwasher, Microwave, Oven/Range - Electric, Refrigerator, Washer, Water Heater
Fireplace N
Appliance Washer/Dryer Hookups Only, Dryer, Dishwasher, Microwave, Oven/Range - Electric, Refrigerator, Washer, Water Heater
Heat Source Electric
Exterior
Exterior Feature Deck(s), Patio(s)
Parking Features Garage - Front Entry
Fence Rear
Utilities Available Cable TV Available
View Y/N Y
Water Access N
View Trees/Woods, Street
Roof Type Asphalt
Street Surface Paved
Accessibility None
Porch Deck(s), Patio(s)
Road Frontage Public
Garage N
Private Pool N
Building
Lot Description Backs - Open Common Area
Story 2
Sewer Septic Exists
Water Public
Architectural Style Split Foyer
Level or Stories 2
Additional Building Above Grade, Below Grade, Shed
New Construction N
Schools
Elementary Schools White Marsh
Middle Schools Margaret Brent
High Schools Chopticon
School District St. Mary'S County Public Schools
Others
Senior Community No
Tax ID 1905047803
Ownership Fee Simple
Security Features Smoke Detector
Special Listing Condition REO (Real Estate Owned)
Read Less
Want to know what your home might be worth? Contact us for a FREE valuation!

Our team is ready to help you sell your home for the highest possible price ASAP

Bought with Julie Delgado • Residential Plus Real Estate





