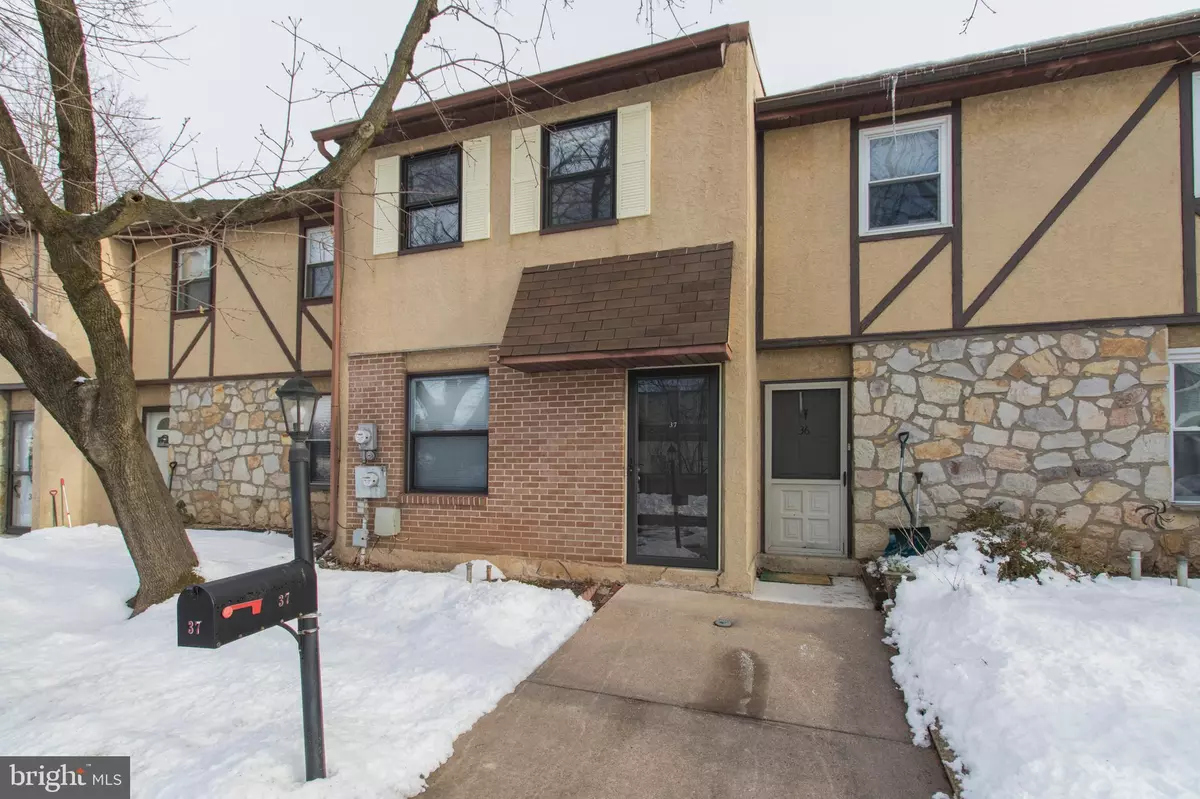$212,000
$199,900
6.1%For more information regarding the value of a property, please contact us for a free consultation.
1000 JACKSONVILLE RD #37 Warminster, PA 18974
2 Beds
2 Baths
1,024 SqFt
Key Details
Sold Price $212,000
Property Type Townhouse
Sub Type Interior Row/Townhouse
Listing Status Sold
Purchase Type For Sale
Square Footage 1,024 sqft
Price per Sqft $207
Subdivision Ivy Meadows
MLS Listing ID PABU520684
Sold Date 03/22/21
Style Straight Thru,Traditional
Bedrooms 2
Full Baths 1
Half Baths 1
HOA Fees $140/mo
HOA Y/N Y
Abv Grd Liv Area 1,024
Originating Board BRIGHT
Year Built 1976
Annual Tax Amount $3,347
Tax Year 2021
Lot Dimensions 0.00 x 0.00
Property Description
This freshly updated 2BR 1.5BA townhouse is conveniently located in the Ivy Meadows townhouse community. Enjoy low-maintenance living in this cozy home which has been well cared for by its original owner. You'll find fresh paint, carpeting and flooring throughout. On the first floor are the living room, dining room, eat-in kitchen and powder room. Off the kitchen is a door that leads to the deck and back yard space, a great place to enjoy summer cookouts, as well as a storage shed. Upstairs are two very nice size bedrooms with plenty of closet space. A full size washer and dryer are included and located in a laundry closet in the hallway. The bathroom is fresh and neutral with new vanity, mirror and floor. This great home is just outside the heart of Ivyland Borough and within close proximity to Warminster's Munro Community Park and Warminster Community Park, which offer walking trails and all sorts of recreational space. Right around the corner you'll find all the conveniences that Warminster has to offer with plenty of dining and shopping options, AND you'll be just about a mile from SEPTA's R5 Regional Rail at Warminster. Come visit Ivy Meadows #37 and find your way home!
Location
State PA
County Bucks
Area Ivyland Boro (10117)
Zoning R2
Direction Southwest
Rooms
Other Rooms Living Room, Dining Room, Primary Bedroom, Bedroom 2, Kitchen
Interior
Interior Features Floor Plan - Open, Kitchen - Eat-In, Ceiling Fan(s)
Hot Water Electric
Heating Forced Air
Cooling Central A/C
Flooring Carpet, Tile/Brick, Vinyl
Equipment Dishwasher, Disposal, Dryer - Electric, Oven/Range - Electric, Range Hood, Refrigerator, Washer
Fireplace N
Window Features Double Pane,Vinyl Clad
Appliance Dishwasher, Disposal, Dryer - Electric, Oven/Range - Electric, Range Hood, Refrigerator, Washer
Heat Source Oil
Laundry Upper Floor
Exterior
Exterior Feature Deck(s)
Water Access N
Roof Type Shingle
Accessibility None
Porch Deck(s)
Garage N
Building
Lot Description Rear Yard
Story 2
Sewer Public Sewer
Water Public
Architectural Style Straight Thru, Traditional
Level or Stories 2
Additional Building Above Grade, Below Grade
New Construction N
Schools
Elementary Schools Mcdonald
Middle Schools Log College
High Schools William Tennent
School District Centennial
Others
HOA Fee Include Lawn Maintenance,Road Maintenance,Snow Removal,Trash,Common Area Maintenance
Senior Community No
Tax ID 17-003-155
Ownership Fee Simple
SqFt Source Assessor
Acceptable Financing Cash, Conventional, FHA, VA
Listing Terms Cash, Conventional, FHA, VA
Financing Cash,Conventional,FHA,VA
Special Listing Condition Standard
Read Less
Want to know what your home might be worth? Contact us for a FREE valuation!

Our team is ready to help you sell your home for the highest possible price ASAP

Bought with Alena Stolyar • RE/MAX Elite





