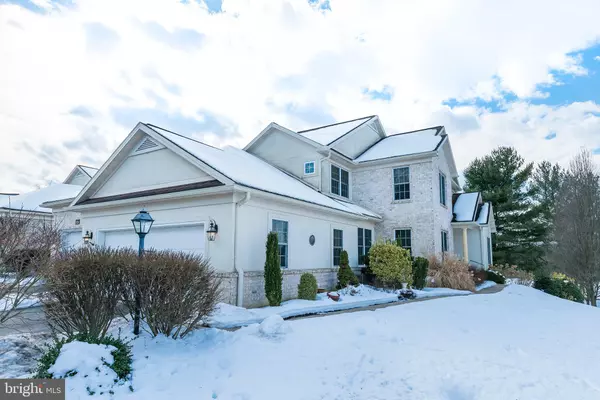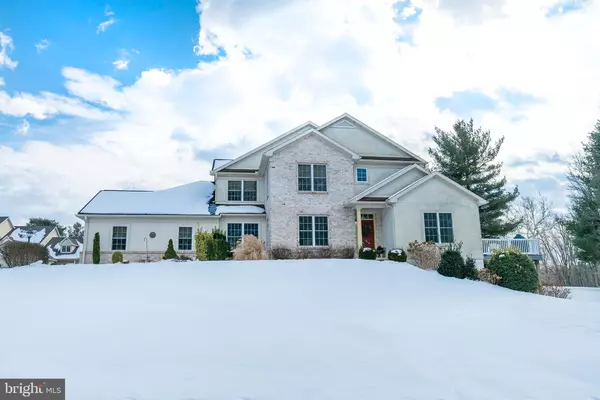$329,900
$329,900
For more information regarding the value of a property, please contact us for a free consultation.
938 RIVERGATE Millersville, PA 17551
4 Beds
3 Baths
3,020 SqFt
Key Details
Sold Price $329,900
Property Type Condo
Sub Type Condo/Co-op
Listing Status Sold
Purchase Type For Sale
Square Footage 3,020 sqft
Price per Sqft $109
Subdivision Crossgates
MLS Listing ID PALA177172
Sold Date 04/30/21
Style Traditional
Bedrooms 4
Full Baths 2
Half Baths 1
HOA Fees $124/qua
HOA Y/N Y
Abv Grd Liv Area 2,459
Originating Board BRIGHT
Year Built 2005
Annual Tax Amount $6,366
Tax Year 2020
Lot Size 4,356 Sqft
Acres 0.1
Lot Dimensions 0.00 x 0.00
Property Description
Golf Community living at it's finest in this beautiful end townhome on the 16th fairway. Relax on the 20x12 deck overlooking the golf course. This vacation like home is surround by lush manicured ground and has a very open floor plan with loads of natural light, beautiful hardwood floors thru out first floor, a first floor owners suite with full bath and large walk in closet. Custom 42 'cherry kitchen with center island,,relaxing breakfast area, dining room with vaulted ceiling, and warm and inviting relaxing living room with loads of windows and 2 sty ceilings . Upstairs there are two additional bedrooms, a large loft and full bath. The walkout lower level exits to a covered patio and includes a large office with walk in closet, family room, additional bedroom/bonus room. Additionally, there is a 33x13 partially finished workshop area with separate electrical service.
Location
State PA
County Lancaster
Area Millersville Boro (10544)
Zoning RES
Rooms
Other Rooms Dining Room, Primary Bedroom, Bedroom 2, Kitchen, Family Room, Foyer, Bedroom 1, Laundry, Office, Utility Room, Workshop, Bathroom 3, Additional Bedroom
Basement Full
Main Level Bedrooms 1
Interior
Interior Features Breakfast Area, Built-Ins, Floor Plan - Open, Walk-in Closet(s), Upgraded Countertops
Hot Water Natural Gas
Heating Forced Air
Cooling Central A/C
Equipment Built-In Microwave, Built-In Range, Dishwasher, Disposal, Dryer, Oven/Range - Gas, Refrigerator, Washer
Appliance Built-In Microwave, Built-In Range, Dishwasher, Disposal, Dryer, Oven/Range - Gas, Refrigerator, Washer
Heat Source Natural Gas
Exterior
Parking Features Garage Door Opener, Garage - Front Entry
Garage Spaces 2.0
Water Access N
Accessibility None
Attached Garage 2
Total Parking Spaces 2
Garage Y
Building
Story 2
Sewer Public Sewer
Water Public
Architectural Style Traditional
Level or Stories 2
Additional Building Above Grade, Below Grade
New Construction N
Schools
School District Penn Manor
Others
HOA Fee Include Lawn Maintenance,Snow Removal
Senior Community No
Tax ID 440-62200-0-0000
Ownership Fee Simple
SqFt Source Assessor
Special Listing Condition Standard
Read Less
Want to know what your home might be worth? Contact us for a FREE valuation!

Our team is ready to help you sell your home for the highest possible price ASAP

Bought with Faruk Sisic • Cavalry Realty, LLC





