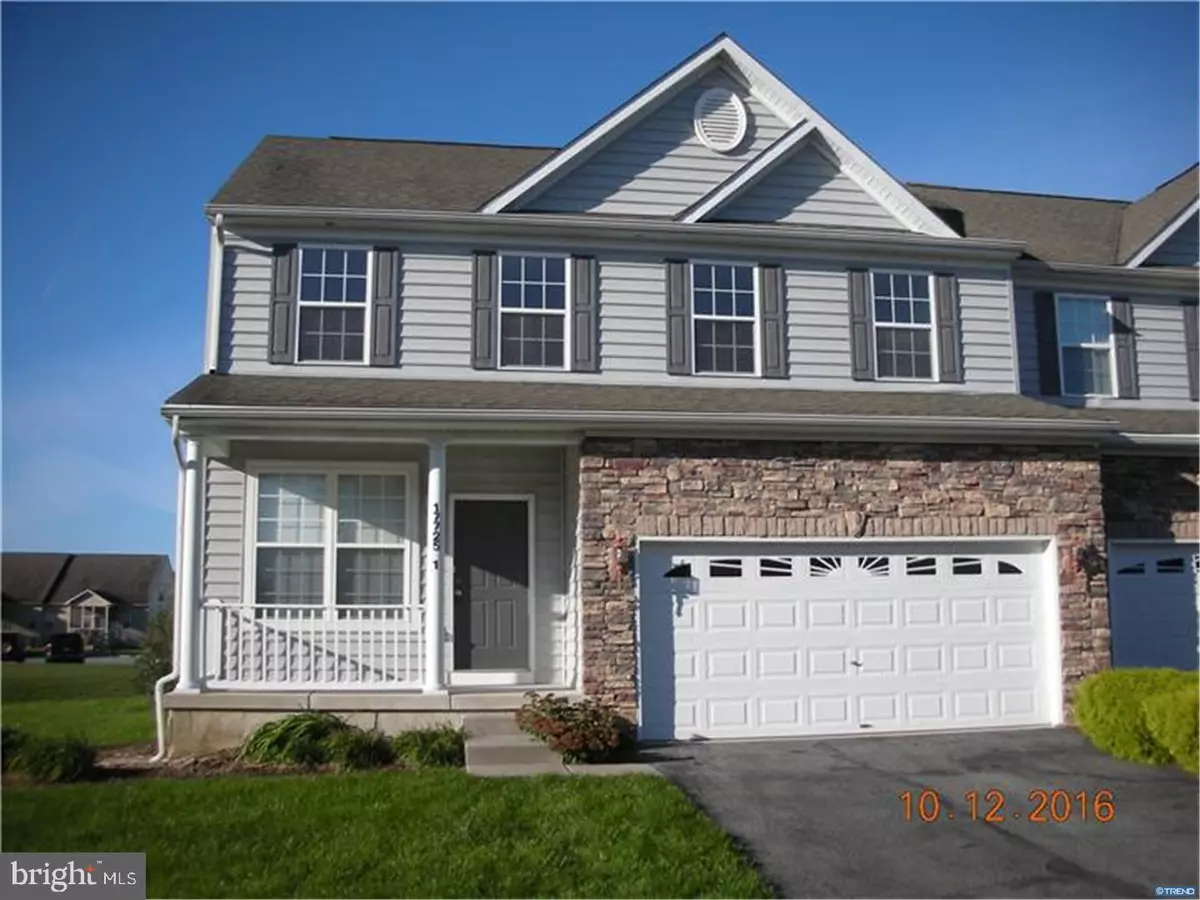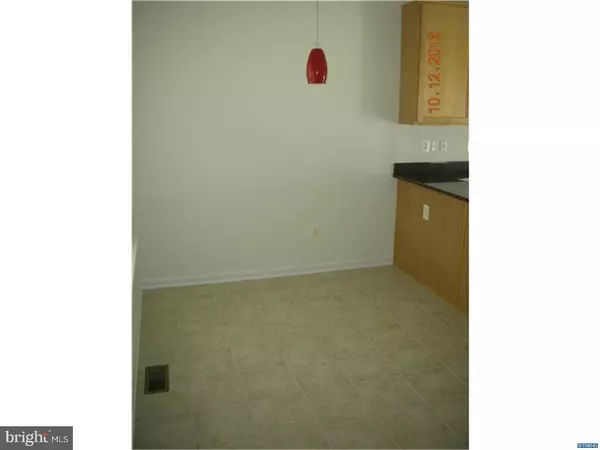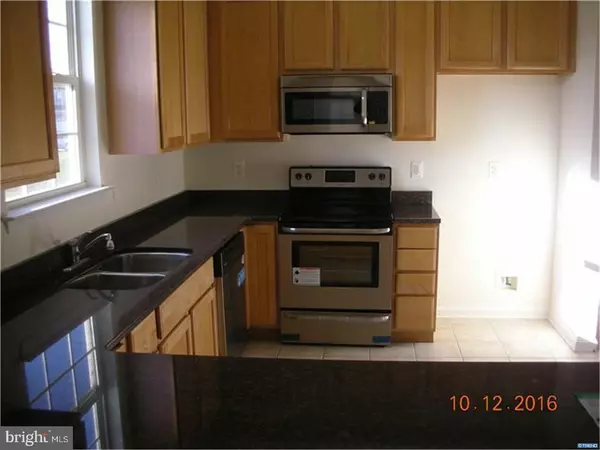$255,000
$269,900
5.5%For more information regarding the value of a property, please contact us for a free consultation.
17725 BRIGHTEN DR #D1 Lewes, DE 19958
3 Beds
3 Baths
2,894 SqFt
Key Details
Sold Price $255,000
Property Type Townhouse
Sub Type End of Row/Townhouse
Listing Status Sold
Purchase Type For Sale
Square Footage 2,894 sqft
Price per Sqft $88
Subdivision Eagle Point
MLS Listing ID 1001705690
Sold Date 02/21/17
Style Contemporary
Bedrooms 3
Full Baths 2
Half Baths 1
HOA Fees $266/ann
HOA Y/N N
Abv Grd Liv Area 2,894
Originating Board TREND
Year Built 2005
Annual Tax Amount $1,157
Tax Year 2015
Lot Dimensions IRREGULAR
Property Description
Move right in to this newly renovated end unit located within minutes to beaches, shopping and medical facilities! Open floor plan with large great room with fireplace and cathedral ceiling, first floor main bedroom suite, kitchen replete with granite counter tops and screened porch on the first floor. Large 2nd floor family room than can be portioned off into more bedrooms if desired. Make your appointment today!
Location
State DE
County Sussex
Area Lewes Rehoboth Hundred (31009)
Zoning AR1
Rooms
Other Rooms Living Room, Dining Room, Primary Bedroom, Bedroom 2, Kitchen, Family Room, Bedroom 1, Other, Attic
Interior
Interior Features Primary Bath(s), Stall Shower, Dining Area
Hot Water Natural Gas
Heating Gas, Forced Air
Cooling Central A/C
Flooring Fully Carpeted, Vinyl, Tile/Brick
Fireplaces Number 1
Fireplaces Type Gas/Propane
Equipment Dishwasher
Fireplace Y
Appliance Dishwasher
Heat Source Natural Gas
Laundry Main Floor
Exterior
Exterior Feature Porch(es)
Garage Spaces 4.0
Water Access N
Roof Type Pitched,Shingle
Accessibility None
Porch Porch(es)
Attached Garage 2
Total Parking Spaces 4
Garage Y
Building
Lot Description Front Yard, Rear Yard, SideYard(s)
Story 2
Foundation Brick/Mortar
Sewer Public Sewer
Water Public
Architectural Style Contemporary
Level or Stories 2
Additional Building Above Grade
Structure Type Cathedral Ceilings,9'+ Ceilings
New Construction N
Schools
School District Cape Henlopen
Others
HOA Fee Include Common Area Maintenance,Lawn Maintenance,Snow Removal
Senior Community No
Tax ID 334-06.00-523.00-D1
Ownership Condominium
Acceptable Financing Conventional, VA, FHA 203(b)
Listing Terms Conventional, VA, FHA 203(b)
Financing Conventional,VA,FHA 203(b)
Special Listing Condition REO (Real Estate Owned)
Read Less
Want to know what your home might be worth? Contact us for a FREE valuation!

Our team is ready to help you sell your home for the highest possible price ASAP

Bought with Mariya Oldfather • Monument Sotheby's International Realty





